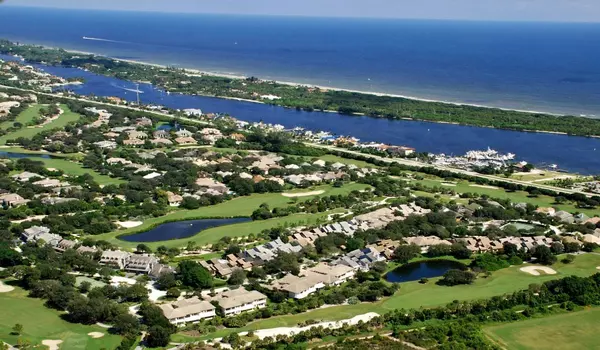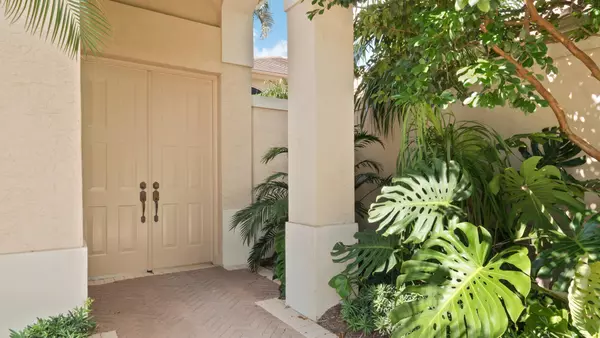Bought with One Sotheby's International Re
$795,000
$899,999
11.7%For more information regarding the value of a property, please contact us for a free consultation.
4 Beds
4.1 Baths
3,335 SqFt
SOLD DATE : 01/09/2019
Key Details
Sold Price $795,000
Property Type Townhouse
Sub Type Townhouse
Listing Status Sold
Purchase Type For Sale
Square Footage 3,335 sqft
Price per Sqft $238
Subdivision Jupiter Hills Village Ph V
MLS Listing ID RX-10364616
Sold Date 01/09/19
Style Townhouse
Bedrooms 4
Full Baths 4
Half Baths 1
Construction Status Resale
Membership Fee $10,000
HOA Fees $678/mo
HOA Y/N Yes
Year Built 1998
Annual Tax Amount $10,438
Tax Year 2016
Lot Size 5,096 Sqft
Property Description
This is the largest townhome in Jupiter Hills with volume ceilings,professionally decorated 4 bedroom home with separate guest house, pool, outdoor kitchen & private courtyard. Large downstairs master opening to private deck and a wonderful upstairs with 2 guest bedrooms and additional family room. Enjoy the convenience of living in the prestigious Jupiter Hills with 24/7 manned security and the ease of a townhome without the fuss of a single family home. This townhome is priced very well and the best value inside Jupiter Hills.
Location
State FL
County Martin
Community Jupiter Hills
Area 5060
Zoning RES
Rooms
Other Rooms Family, Cabana Bath, Loft, Den/Office, Laundry-Util/Closet
Master Bath Separate Shower, Bidet, Dual Sinks, Separate Tub
Interior
Interior Features Wet Bar, Laundry Tub, French Door, Roman Tub, Built-in Shelves, Volume Ceiling, Walk-in Closet, Bar, Foyer, Ctdrl/Vault Ceilings
Heating Central, Electric
Cooling Electric, Central
Flooring Carpet, Ceramic Tile
Furnishings Furniture Negotiable
Exterior
Exterior Feature Fence, Covered Patio, Cabana, Zoned Sprinkler, Auto Sprinkler, Deck, Open Patio, Outdoor Shower
Parking Features Garage - Attached, Driveway, 2+ Spaces
Garage Spaces 2.5
Pool Inground
Utilities Available Electric, Public Sewer, Underground, Cable
Amenities Available Pool, Clubhouse, Golf Course
Waterfront Description None
View Golf
Roof Type Concrete Tile
Exposure North
Private Pool Yes
Building
Lot Description < 1/4 Acre
Story 2.00
Unit Features On Golf Course
Foundation CBS
Construction Status Resale
Schools
Elementary Schools Hobe Sound Elementary School
High Schools South Fork High School
Others
Pets Allowed Yes
HOA Fee Include Common Areas,Security,Trash Removal
Senior Community No Hopa
Restrictions No Truck/RV
Security Features Gate - Manned,Security Patrol,Security Sys-Owned
Acceptable Financing Cash, Conventional
Horse Property No
Membership Fee Required Yes
Listing Terms Cash, Conventional
Financing Cash,Conventional
Pets Allowed Up to 2 Pets
Read Less Info
Want to know what your home might be worth? Contact us for a FREE valuation!

Our team is ready to help you sell your home for the highest possible price ASAP
"My job is to find and attract mastery-based agents to the office, protect the culture, and make sure everyone is happy! "






