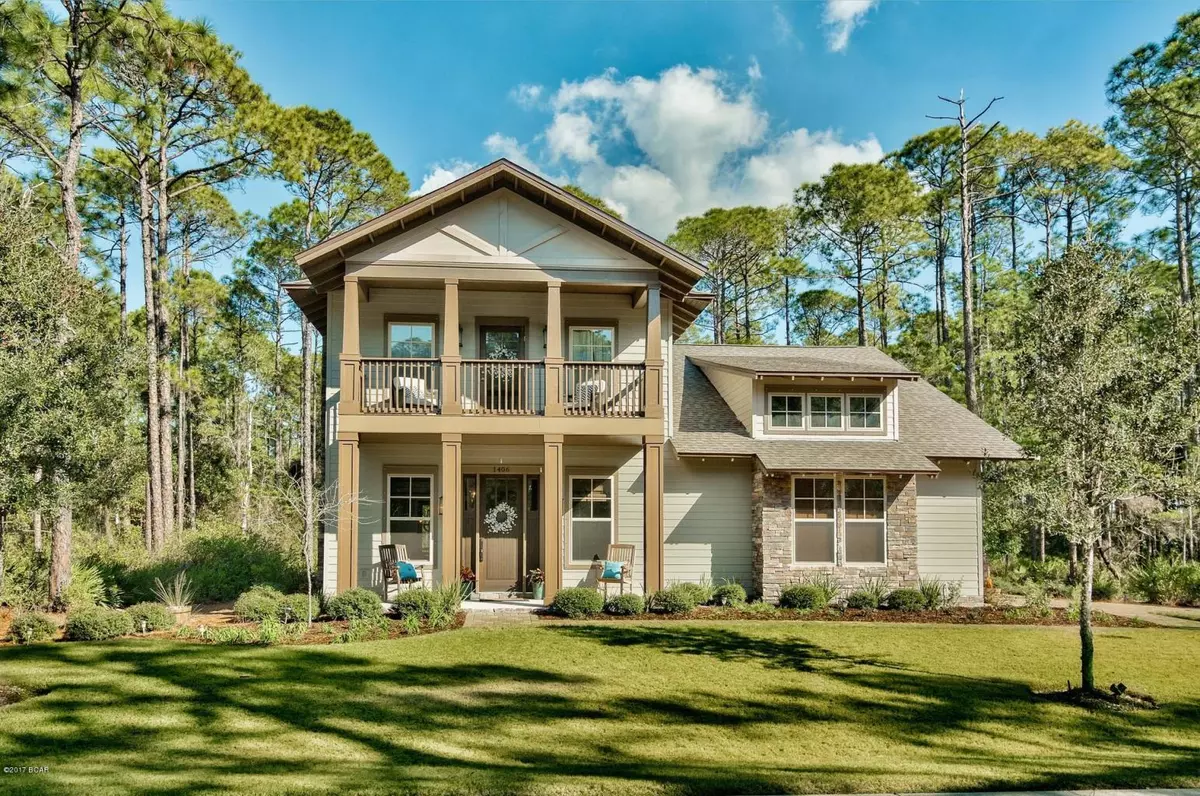$450,000
$525,000
14.3%For more information regarding the value of a property, please contact us for a free consultation.
5 Beds
3 Baths
3,002 SqFt
SOLD DATE : 04/19/2017
Key Details
Sold Price $450,000
Property Type Single Family Home
Sub Type Craftsman Style
Listing Status Sold
Purchase Type For Sale
Square Footage 3,002 sqft
Price per Sqft $149
Subdivision Wild Heron Phase I
MLS Listing ID 813194
Sold Date 04/19/17
Bedrooms 5
Full Baths 2
Half Baths 1
Construction Status Construction Complete
HOA Fees $91/qua
HOA Y/N Yes
Year Built 2014
Annual Tax Amount $2,016
Tax Year 7751
Lot Size 0.390 Acres
Acres 0.39
Property Description
This Beautiful Constructed Home Offers 3,002 SqFt, 5 Bedrooms, 2.5 Baths And A Huge Bonus Room! Features Include: A Gourmet Kitchen, With Custom Cabinetry, Re-Claimed Wood Center Island, Granite Countertops & Luxury Stainless Steel Appliances. Great Room with Wood Beam Fireplace, Dining Room With Coffered Ceiling Accented With Re-Claimed Wood, Hardwood Floors, Crown Moldings & Oversized Base Boards. First Floor Master Suite Offers A Spa Like Bath With Double Vanity, Walk-In Closet, Large Garden Tub & Separate Shower. French Doors Lead You To Your Covered Patio And Outdoor Grilling Area, All Surrounded By Nature Preserve!
Location
State FL
County Bay
Area 27 - Bay County
Zoning Resid Single Family
Rooms
Guest Accommodations BBQ Pit/Grill,Beach,Community Room,Dock,Exercise Room,Fishing,Gated Community,Golf,Pavillion/Gazebo,Pets Allowed,Picnic Area,Playground,Pool,Waterfront
Kitchen First
Interior
Interior Features Ceiling Beamed, Ceiling Crwn Molding, Ceiling Tray/Cofferd, Fireplace, Floor Hardwood, Floor Tile, Floor WW Carpet, Kitchen Island, Lighting Recessed, Pantry, Washer/Dryer Hookup, Window Treatmnt Some, Woodwork Painted
Appliance Auto Garage Door Opn, Dishwasher, Disposal, Microwave, Oven Self Cleaning, Refrigerator W/IceMk, Smoke Detector, Smooth Stovetop Rnge, Stove/Oven Electric
Exterior
Exterior Feature Balcony, BBQ Pit/Grill, Columns, Patio Covered, Patio Open, Porch, Sprinkler System, Summer Kitchen
Parking Features Garage, Garage Attached, Guest, Oversized
Garage Spaces 2.0
Pool Community
Community Features BBQ Pit/Grill, Beach, Community Room, Dock, Exercise Room, Fishing, Gated Community, Golf, Pavillion/Gazebo, Pets Allowed, Picnic Area, Playground, Pool, Waterfront
Utilities Available Electric, Phone, Public Sewer, Public Water, TV Cable, Underground
Private Pool Yes
Building
Lot Description Aerials/Topo Availbl, Covenants, Cul-De-Sac, Dead End, Interior, Irregular, Restrictions, Survey Available, Within 1/2 Mile to Water, Wooded
Story 2.0
Structure Type Frame,Roof Dimensional Shg,Siding CmntFbrHrdBrd
Construction Status Construction Complete
Schools
Elementary Schools West Bay
Others
HOA Fee Include Accounting,Ground Keeping,Management,Recreational Faclty,Security
Assessment Amount $275
Energy Description AC - Central Elect,AC - High Efficiency,Ceiling Fans,Double Pane Windows,Heat Cntrl Electric,Heat High Efficiency,Water Heater - Elect
Financing Conventional,FHA,VA
Read Less Info
Want to know what your home might be worth? Contact us for a FREE valuation!

Our team is ready to help you sell your home for the highest possible price ASAP
Bought with Beachy Beach Real Estate

"My job is to find and attract mastery-based agents to the office, protect the culture, and make sure everyone is happy! "

