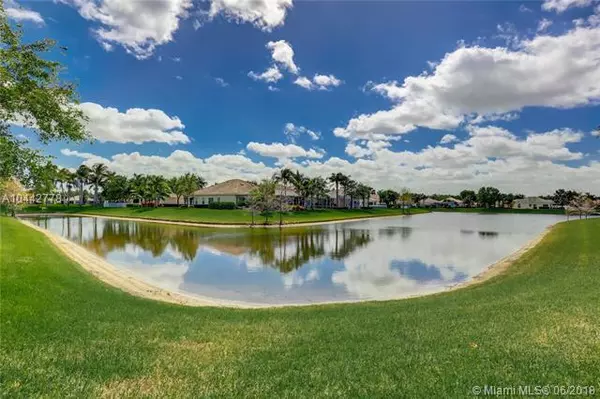Bought with The Flagler Real Estate Co
$475,000
$495,000
4.0%For more information regarding the value of a property, please contact us for a free consultation.
3 Beds
2.1 Baths
2,028 SqFt
SOLD DATE : 11/29/2018
Key Details
Sold Price $475,000
Property Type Single Family Home
Sub Type Single Family Detached
Listing Status Sold
Purchase Type For Sale
Square Footage 2,028 sqft
Price per Sqft $234
Subdivision Isles At Palm Beach Gardens
MLS Listing ID RX-10448216
Sold Date 11/29/18
Style Patio Home,Ranch
Bedrooms 3
Full Baths 2
Half Baths 1
Construction Status Resale
HOA Fees $382/mo
HOA Y/N Yes
Abv Grd Liv Area 29
Year Built 2002
Annual Tax Amount $5,397
Tax Year 2017
Lot Size 6,799 Sqft
Property Description
JUST LOWERED! PRICE TO SELL!Divosta Oakmont model with a beautiful screened-in pool and lake view. Excellent sunset views! This home is a 3 bedroom 2.5 bath, plus a den, and a 2 car garage Open floor plan with vaulted ceilings and ceramic tile throughout the main area, and carpet in the bedrooms. Comes with accordion shutters throughout, and corion countertops.
Location
State FL
County Palm Beach
Community Isles
Area 5310
Zoning RL3(ci
Rooms
Other Rooms Attic, Den/Office, Family, Laundry-Util/Closet
Master Bath 2 Master Baths, Dual Sinks, Mstr Bdrm - Ground, Separate Shower, Separate Tub
Interior
Interior Features Ctdrl/Vault Ceilings, Roman Tub, Split Bedroom, Walk-in Closet
Heating Central
Cooling Central
Flooring Carpet, Tile
Furnishings Unfurnished
Exterior
Exterior Feature Auto Sprinkler, Screen Porch
Garage Driveway, Garage - Attached
Garage Spaces 2.0
Pool Inground, Screened
Utilities Available Cable, Public Sewer, Public Water
Amenities Available Clubhouse, Fitness Center, Pool, Tennis
Waterfront Yes
Waterfront Description Lake
View Lake
Roof Type Barrel
Parking Type Driveway, Garage - Attached
Exposure East
Private Pool Yes
Building
Lot Description < 1/4 Acre, Zero Lot
Story 1.00
Foundation CBS
Construction Status Resale
Schools
Elementary Schools Timber Trace Elementary School
Middle Schools Watson B. Duncan Middle School
High Schools William T. Dwyer High School
Others
Pets Allowed Yes
HOA Fee Include 382.00
Senior Community No Hopa
Restrictions Other,Pet Restrictions
Security Features Security Sys-Owned
Acceptable Financing Cash, Conventional, FHA, VA
Membership Fee Required No
Listing Terms Cash, Conventional, FHA, VA
Financing Cash,Conventional,FHA,VA
Pets Description Up to 2 Pets
Read Less Info
Want to know what your home might be worth? Contact us for a FREE valuation!

Our team is ready to help you sell your home for the highest possible price ASAP

"My job is to find and attract mastery-based agents to the office, protect the culture, and make sure everyone is happy! "






