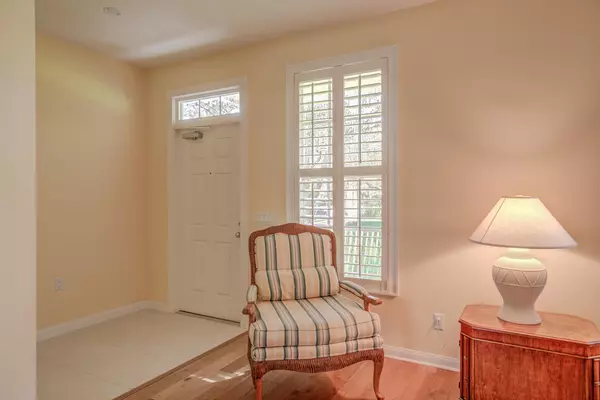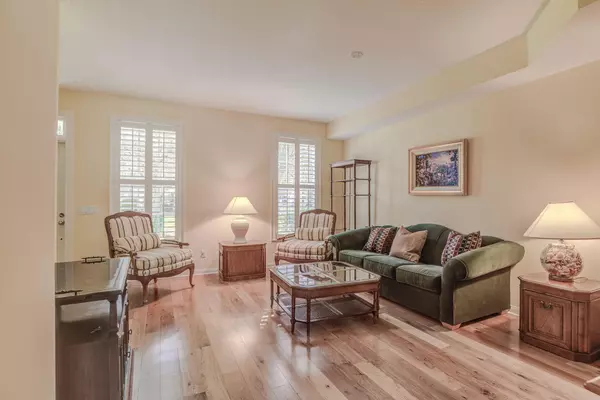Bought with RE/MAX Properties
$390,000
$395,000
1.3%For more information regarding the value of a property, please contact us for a free consultation.
3 Beds
2.1 Baths
1,800 SqFt
SOLD DATE : 11/28/2018
Key Details
Sold Price $390,000
Property Type Townhouse
Sub Type Townhouse
Listing Status Sold
Purchase Type For Sale
Square Footage 1,800 sqft
Price per Sqft $216
Subdivision Charleston Court At Abacoa
MLS Listing ID RX-10467153
Sold Date 11/28/18
Style < 4 Floors,Townhouse
Bedrooms 3
Full Baths 2
Half Baths 1
Construction Status Resale
HOA Fees $174/mo
HOA Y/N Yes
Abv Grd Liv Area 27
Year Built 1999
Annual Tax Amount $5,104
Tax Year 2018
Lot Size 3,040 Sqft
Property Description
Located on a HUGE Greenspace and the 7th hole of the Abacoa Golf Course this is perfect Abacoa Townhome living!This rarely available END UNIT has beautiful hardwood floors throughout the first living space and up the stairs to the second floor while bright white tile flows through the kitchen and second living space. The Plantation Shutters throughout the home decorate the windows perfectly and the newer A/C and Water Heater allows for perfect air and water temps. Display your keepsakes and books in the expansive mirrored wall unit that will hide toys, blankets, or extras. Entertain and enjoy your private, screened in back patio that leads to your 2 car garage with walk up attic. Divosta townhomes have ample closet space, a central vac system and this community has just been painted!
Location
State FL
County Palm Beach
Community Abacoa
Area 5330
Zoning RES
Rooms
Other Rooms Family, Laundry-Inside
Master Bath Dual Sinks, Mstr Bdrm - Upstairs, Separate Shower, Separate Tub
Interior
Interior Features Built-in Shelves, Split Bedroom, Volume Ceiling, Walk-in Closet
Heating Central
Cooling Ceiling Fan, Central
Flooring Carpet, Ceramic Tile, Wood Floor
Furnishings Furniture Negotiable
Exterior
Exterior Feature Open Balcony, Open Porch, Screened Patio
Garage Driveway, Garage - Detached
Garage Spaces 2.0
Utilities Available Cable, Electric, Public Sewer, Public Water
Amenities Available Bike - Jog, Pool, Sidewalks, Street Lights
Waterfront No
Waterfront Description None
View Garden, Golf
Roof Type Comp Shingle
Parking Type Driveway, Garage - Detached
Exposure East
Private Pool No
Building
Story 2.00
Unit Features Corner
Foundation Concrete
Construction Status Resale
Schools
Elementary Schools Lighthouse Elementary School
Middle Schools Independence Middle School
High Schools William T. Dwyer High School
Others
Pets Allowed Restricted
HOA Fee Include 174.00
Senior Community No Hopa
Restrictions Buyer Approval
Acceptable Financing Cash, Conventional, FHA, VA
Membership Fee Required No
Listing Terms Cash, Conventional, FHA, VA
Financing Cash,Conventional,FHA,VA
Read Less Info
Want to know what your home might be worth? Contact us for a FREE valuation!

Our team is ready to help you sell your home for the highest possible price ASAP

"My job is to find and attract mastery-based agents to the office, protect the culture, and make sure everyone is happy! "






