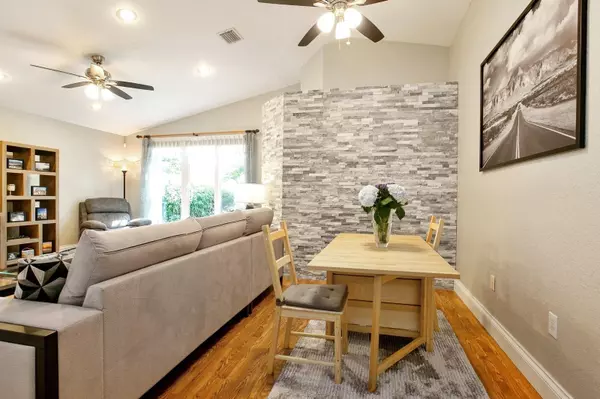Bought with Keller Williams Realty SW
$355,000
$358,000
0.8%For more information regarding the value of a property, please contact us for a free consultation.
3 Beds
2 Baths
1,418 SqFt
SOLD DATE : 11/27/2018
Key Details
Sold Price $355,000
Property Type Single Family Home
Sub Type Single Family Detached
Listing Status Sold
Purchase Type For Sale
Square Footage 1,418 sqft
Price per Sqft $250
Subdivision Parkside At Spring Valley
MLS Listing ID RX-10456733
Sold Date 11/27/18
Style < 4 Floors
Bedrooms 3
Full Baths 2
Construction Status Resale
HOA Fees $153/mo
HOA Y/N Yes
Year Built 1995
Annual Tax Amount $3,817
Tax Year 2017
Lot Size 6,050 Sqft
Property Description
Bright & Airy Lakefront 3 Bedroom, 2 Bath, Green Arbor Model Home in Sought After Parkside at Spring Valley. Featuring an Open Floor Plan, Spacious Master Suite with Large Walk-in Closet, Dual Sinks, Jetted Soaking Tub & Custom Tile-work, Functional Kitchen with Oak Cabinetry, Stainless Steel Appliances, Double Oven, Deep Well Sink & Touch-less Faucet, Updated Guest Bath with Contemporary Cherry Vanity, NEW IMPACT WINDOWS AND DOORS THROUGHOUT, Elegant Leaded Glass Entry Door, New Water Heater, Modern Washer & Dryer and Back-up Generator, Expansive Patio, Over-sized Fenced Lot, Tropical Landscaping, TRANQUIL WIDE LAKE AND NATURE VIEWS!!! Upscale Gated Community with Pool, Tennis, and Playgrounds, THE PERFECT FAMILY HOME..
Location
State FL
County Broward
Community Spring Valley
Area 3180
Zoning RES
Rooms
Other Rooms Family
Master Bath Dual Sinks, Separate Shower, Separate Tub, Whirlpool Spa
Interior
Interior Features Closet Cabinets, Ctdrl/Vault Ceilings, Pantry, Walk-in Closet
Heating Central
Cooling Central
Flooring Tile, Wood Floor
Furnishings Unfurnished
Exterior
Exterior Feature Auto Sprinkler, Custom Lighting, Fence
Garage Driveway, Garage - Attached
Garage Spaces 2.0
Community Features Sold As-Is
Utilities Available Public Sewer, Public Water
Amenities Available Pool, Tennis
Waterfront Yes
Waterfront Description Lake
View Lake
Roof Type Flat Tile
Present Use Sold As-Is
Parking Type Driveway, Garage - Attached
Exposure W
Private Pool No
Building
Lot Description < 1/4 Acre, 1/4 to 1/2 Acre
Story 1.00
Foundation CBS
Construction Status Resale
Schools
Elementary Schools Silver Palms Elementary School
Middle Schools Walter C. Young Middle School
High Schools Charles W Flanagan High School
Others
Pets Allowed Yes
HOA Fee Include Recrtnal Facility,Security
Senior Community No Hopa
Restrictions Lease OK,No Truck/RV
Security Features Gate - Manned
Acceptable Financing Cash, Conventional, FHA, VA
Membership Fee Required No
Listing Terms Cash, Conventional, FHA, VA
Financing Cash,Conventional,FHA,VA
Read Less Info
Want to know what your home might be worth? Contact us for a FREE valuation!

Our team is ready to help you sell your home for the highest possible price ASAP

"My job is to find and attract mastery-based agents to the office, protect the culture, and make sure everyone is happy! "






