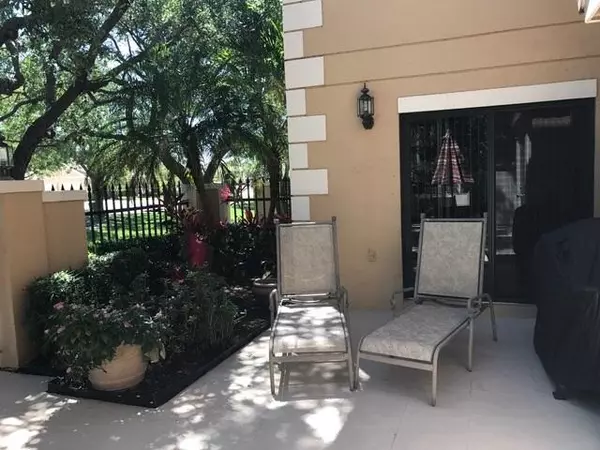Bought with Keller Williams Realty Jupiter
$251,000
$265,000
5.3%For more information regarding the value of a property, please contact us for a free consultation.
2 Beds
3 Baths
1,532 SqFt
SOLD DATE : 11/15/2018
Key Details
Sold Price $251,000
Property Type Townhouse
Sub Type Townhouse
Listing Status Sold
Purchase Type For Sale
Square Footage 1,532 sqft
Price per Sqft $163
Subdivision Pga Resort Community Of Prestwick Chase
MLS Listing ID RX-10464519
Sold Date 11/15/18
Style Quad,Courtyard
Bedrooms 2
Full Baths 3
Construction Status Resale
HOA Fees $330/mo
HOA Y/N Yes
Abv Grd Liv Area 27
Year Built 1985
Annual Tax Amount $4,170
Tax Year 2017
Lot Size 2,047 Sqft
Property Description
You've dreamed about it...now come in and see it! Welcome to your own piece of Florida paradise at PGA National Resort and Spa - home of the Honda Classic. Corner unit cul-de-sac entry, close to cool. Beautiful, immaculate, total turn key, fully furnished and appointed townhome. Two king bedroom suites with walk-in closets. Three full bathrooms, stainless and granite kitchen. Living room and den/office. Large patio and large community pol just steps away. New hurricane tempered glass sliders throughout. Newer carpet, newer A/C. Everything you need for a ''walk in and enjoy'' experience. Simply pack your bags and go food shopping. A one of a kind find! Close to FLA turnpike and I-95, fabulous restaurants, shopping and everything else!
Location
State FL
County Palm Beach
Community Pga National
Area 5360
Zoning PCD(ci
Rooms
Other Rooms Family, Laundry-Inside, Convertible Bedroom, Den/Office, Laundry-Util/Closet
Master Bath Combo Tub/Shower, Mstr Bdrm - Upstairs, Dual Sinks
Interior
Interior Features Pantry, Closet Cabinets, Walk-in Closet
Heating Central, Electric
Cooling Humidistat, Central, Ceiling Fan
Flooring Wood Floor, Tile, Ceramic Tile, Carpet
Furnishings Furnished,Turnkey
Exterior
Exterior Feature Open Patio, Auto Sprinkler
Garage Assigned, Vehicle Restrictions, 2+ Spaces
Community Features Sold As-Is
Utilities Available Electric, Public Sewer, Cable, Public Water
Amenities Available Pool, Sidewalks, Basketball, Bike - Jog, Golf Course
Waterfront No
Waterfront Description None
View Garden
Roof Type Barrel
Present Use Sold As-Is
Parking Type Assigned, Vehicle Restrictions, 2+ Spaces
Exposure Southeast
Private Pool No
Building
Lot Description Corner Lot, Sidewalks, Zero Lot, Cul-De-Sac
Story 2.00
Foundation CBS, Stucco, Frame
Construction Status Resale
Others
Pets Allowed Restricted
HOA Fee Include 330.00
Senior Community No Hopa
Restrictions Pet Restrictions,No Truck/RV
Security Features Gate - Manned,Security Patrol
Acceptable Financing Cash, Conventional
Membership Fee Required No
Listing Terms Cash, Conventional
Financing Cash,Conventional
Pets Description Up to 2 Pets, 21 lb to 30 lb Pet
Read Less Info
Want to know what your home might be worth? Contact us for a FREE valuation!

Our team is ready to help you sell your home for the highest possible price ASAP

"My job is to find and attract mastery-based agents to the office, protect the culture, and make sure everyone is happy! "






