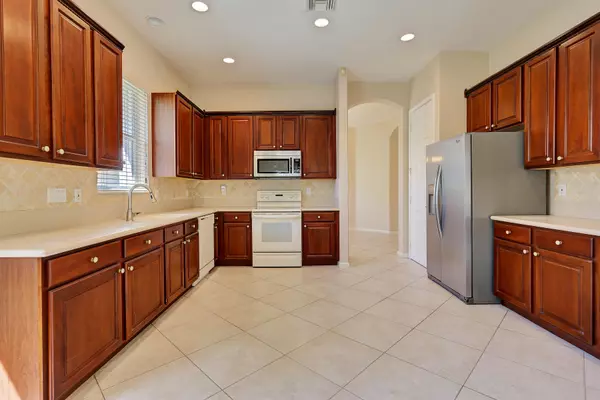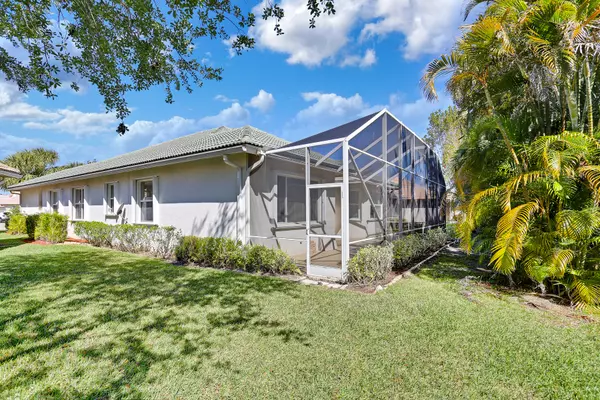Bought with ERA Home Run Real Estate
$350,000
$359,500
2.6%For more information regarding the value of a property, please contact us for a free consultation.
4 Beds
3 Baths
2,567 SqFt
SOLD DATE : 09/11/2018
Key Details
Sold Price $350,000
Property Type Single Family Home
Sub Type Single Family Detached
Listing Status Sold
Purchase Type For Sale
Square Footage 2,567 sqft
Price per Sqft $136
Subdivision Baywinds
MLS Listing ID RX-10415941
Sold Date 09/11/18
Style < 4 Floors
Bedrooms 4
Full Baths 3
Construction Status Resale
HOA Fees $376/mo
HOA Y/N Yes
Abv Grd Liv Area 24
Year Built 2001
Annual Tax Amount $616
Tax Year 2017
Lot Size 6,808 Sqft
Property Description
If you've been looking for a spacious, move-in ready home, your search ends here. This immaculate, ADA compliant 4 bedroom 3 bath home w/ 2 car garage is the largest floor plan available in the gated community of Baywinds. NO Membership required! It also has an extended, screened in patio to enjoy being outside without mosquitos. Interior has new paint (walls + baseboards), new plush carpeting in bedrooms, 12' ceilings, 20'' tile flooring + hurricane protection accordion shutters. The kitchen has 42'' cabinets, Corian countertops, a moveable island + pantry. Move here + have an instant social life as you enjoy the many amenities inc. clubhouse, 6 tennis courts, resistance-walking pool, hot tub/spa, full fitness center, aerobics room, billiards room, men's + women's locker rooms w/ sauna,
Location
State FL
County Palm Beach
Community Baywinds
Area 5580
Zoning RPD(ci
Rooms
Other Rooms Family, Laundry-Util/Closet
Master Bath Separate Shower, Whirlpool Spa, Separate Tub
Interior
Interior Features Split Bedroom, Laundry Tub, Kitchen Island, Roman Tub, Volume Ceiling, Walk-in Closet, Pull Down Stairs, Pantry
Heating Central
Cooling Paddle Fans, Central, Humidistat
Flooring Carpet, Ceramic Tile
Furnishings Unfurnished
Exterior
Exterior Feature Screened Patio, Zoned Sprinkler, Lake/Canal Sprinkler, Auto Sprinkler
Garage Garage - Attached, Driveway
Garage Spaces 2.0
Community Features Sold As-Is
Utilities Available Public Water, Public Sewer, Cable
Amenities Available Pool, Manager on Site, Shuffleboard, Game Room, Clubhouse, Bike - Jog, Tennis
Waterfront No
Waterfront Description None
View Other
Roof Type Barrel
Present Use Sold As-Is
Handicap Access Wheelchair Accessible, Level, Wide Hallways, Wide Doorways, Roll-In Shower, Other Bath Modification
Parking Type Garage - Attached, Driveway
Exposure West
Private Pool No
Building
Lot Description < 1/4 Acre, Zero Lot, Cul-De-Sac
Story 1.00
Foundation CBS, Concrete, Block
Unit Floor 1
Construction Status Resale
Others
Pets Allowed Restricted
HOA Fee Include 376.00
Senior Community Verified
Restrictions Buyer Approval,Pet Restrictions
Security Features Security Sys-Leased,Gate - Manned,Motion Detector
Acceptable Financing Cash, Conventional
Membership Fee Required No
Listing Terms Cash, Conventional
Financing Cash,Conventional
Pets Description Up to 2 Pets
Read Less Info
Want to know what your home might be worth? Contact us for a FREE valuation!

Our team is ready to help you sell your home for the highest possible price ASAP

"My job is to find and attract mastery-based agents to the office, protect the culture, and make sure everyone is happy! "






