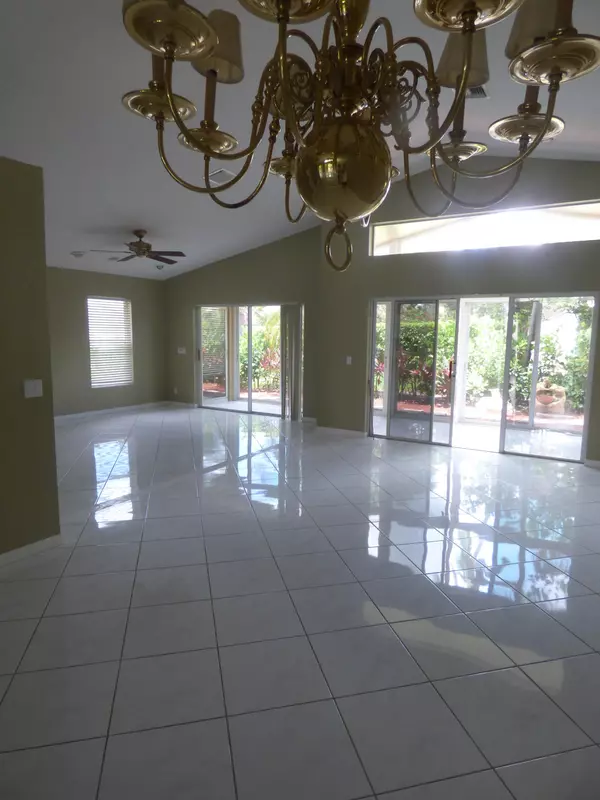Bought with RE/MAX Prestige Realty/LW
$276,000
$286,500
3.7%For more information regarding the value of a property, please contact us for a free consultation.
3 Beds
2 Baths
1,746 SqFt
SOLD DATE : 10/18/2018
Key Details
Sold Price $276,000
Property Type Single Family Home
Sub Type Single Family Detached
Listing Status Sold
Purchase Type For Sale
Square Footage 1,746 sqft
Price per Sqft $158
Subdivision Lakeridge Greens At Pipers Glen
MLS Listing ID RX-10453634
Sold Date 10/18/18
Bedrooms 3
Full Baths 2
Construction Status Resale
HOA Fees $340/mo
HOA Y/N Yes
Year Built 1996
Annual Tax Amount $4,241
Tax Year 2017
Lot Size 6,686 Sqft
Property Description
Don't miss this light and bright great home, open kitchen concept with tile throughout the living area. A/C installed 2011; hot water tank is 3 years old, kitchen refrigerator is less than a year old, microwave a little over a year old, washer/dryer 3 years old, stove and dishwasher between 4 and 6 years old.The home is set on a beautifully landsacped large corner lot with a private serene backyard behind the glass enclosed patio, affording total privacy.The community clubhouse has recently been renovated, offering card rooms, large beautiful swimming pool, craft rooms and lots of clubs open to all residents.A beautiful home in a great community for the snowbird's comfortable winter home, or for the Florida resident looking for that perfect home to enjoy year round.
Location
State FL
County Palm Beach
Area 4620
Zoning RT
Rooms
Other Rooms Attic, Convertible Bedroom, Den/Office, Glass Porch, Great, Laundry-Inside
Master Bath Dual Sinks, Separate Shower, Separate Tub
Interior
Interior Features Entry Lvl Lvng Area, Foyer, Pantry, Split Bedroom, Volume Ceiling, Walk-in Closet
Heating Central, Electric
Cooling Central, Electric
Flooring Carpet, Ceramic Tile
Furnishings Unfurnished
Exterior
Garage Spaces 2.0
Utilities Available Cable, Electric, Public Water
Amenities Available Bike - Jog, Billiards, Clubhouse, Community Room, Fitness Center, Library, Lobby, Manager on Site, Pool, Sidewalks, Street Lights
Waterfront Description None
Exposure Southeast
Private Pool No
Building
Lot Description < 1/4 Acre
Story 1.00
Foundation CBS, Concrete
Construction Status Resale
Others
Pets Allowed Restricted
Senior Community Verified
Restrictions Buyer Approval,Lease OK w/Restrict,Tenant Approval
Acceptable Financing Cash, Conventional
Horse Property No
Membership Fee Required No
Listing Terms Cash, Conventional
Financing Cash,Conventional
Pets Allowed 1 Pet, 31 lb to 40 lb Pet
Read Less Info
Want to know what your home might be worth? Contact us for a FREE valuation!

Our team is ready to help you sell your home for the highest possible price ASAP
"My job is to find and attract mastery-based agents to the office, protect the culture, and make sure everyone is happy! "






