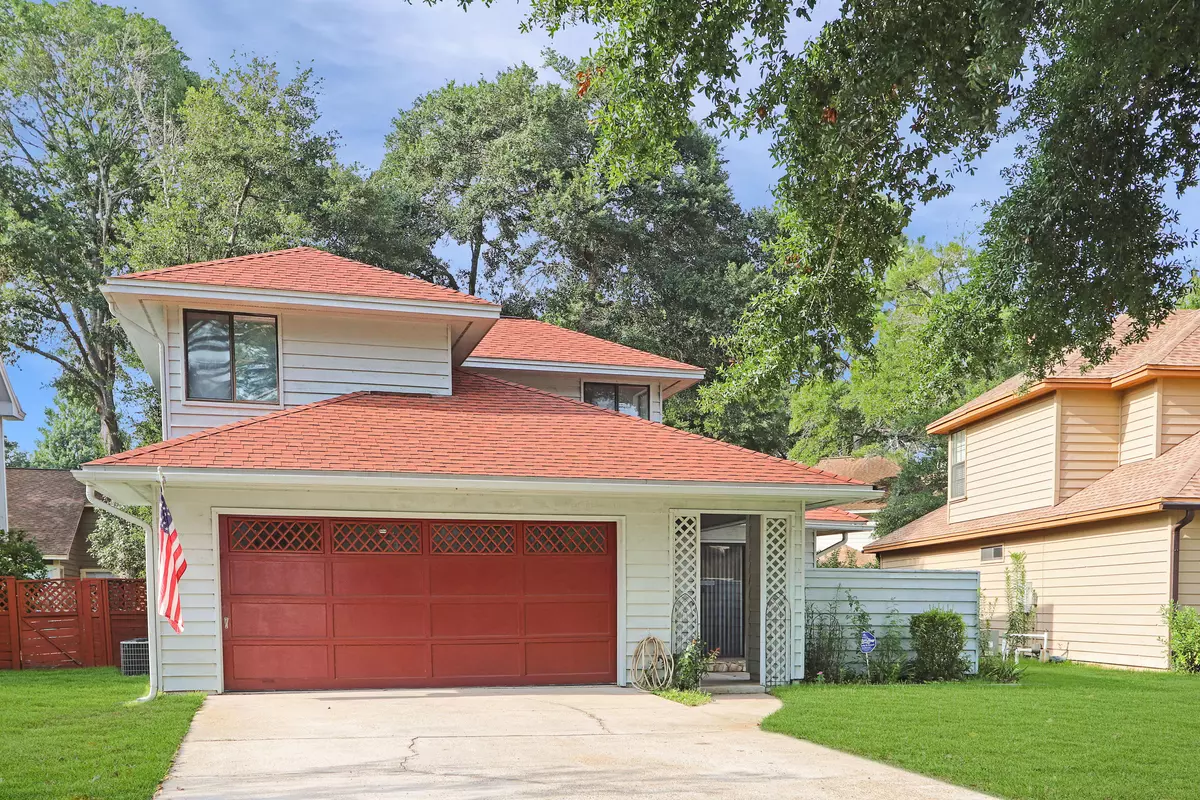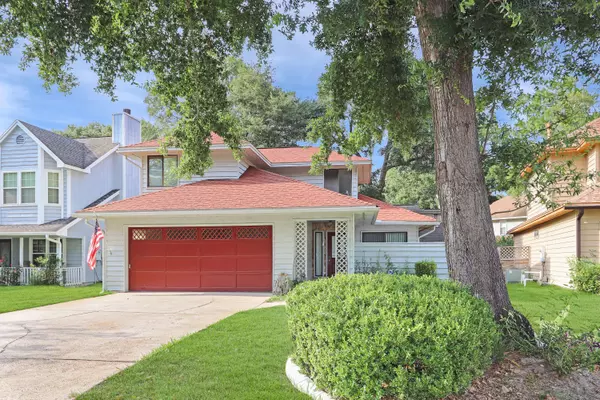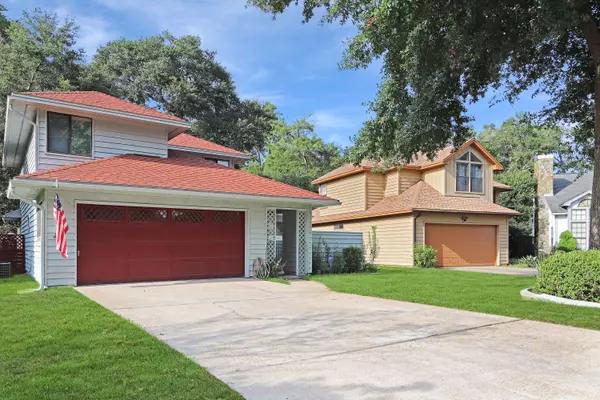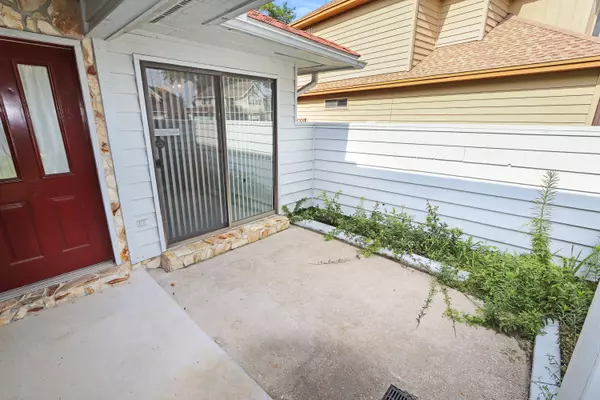$215,000
$224,900
4.4%For more information regarding the value of a property, please contact us for a free consultation.
3 Beds
2 Baths
1,590 SqFt
SOLD DATE : 09/17/2018
Key Details
Sold Price $215,000
Property Type Single Family Home
Sub Type Traditional
Listing Status Sold
Purchase Type For Sale
Square Footage 1,590 sqft
Price per Sqft $135
Subdivision Crosswinds
MLS Listing ID 803676
Sold Date 09/17/18
Bedrooms 3
Full Baths 2
Construction Status Construction Complete
HOA Fees $12/ann
HOA Y/N Yes
Year Built 1987
Lot Size 4,791 Sqft
Acres 0.11
Property Description
This home is nestled in the heart of Fort Walton Beach around the neighborhood cul-de-sac creating a quiet and secure atmosphere. The dining room opens to an exposed courtyard creating the perfect entertaining space which extends to the rear of the home with a large private patio. The vaulted ceilings in the expansive living room create precise architectural acoustics inside the home. With a first floor master, private reading area in the upstairs loft, and wood burning fireplace as the focal point of the living room, this home is both functional and inviting! The privacy fence creates an architectural harmony with the design of the home continuing the charm through to the spacious backyard.
Location
State FL
County Okaloosa
Area 12 - Fort Walton Beach
Zoning Resid Single Family
Interior
Interior Features Breakfast Bar, Ceiling Cathedral, Ceiling Vaulted, Fireplace, Floor Tile, Floor WW Carpet, Furnished - None, Lighting Track, Pull Down Stairs, Washer/Dryer Hookup, Window Treatment All
Appliance Dishwasher, Dryer, Microwave, Oven Self Cleaning, Refrigerator, Refrigerator W/IceMk, Security System, Smoke Detector, Stove/Oven Electric, Washer
Exterior
Exterior Feature Fenced Back Yard, Fenced Lot-All, Fenced Privacy, Lawn Pump, Patio Covered, Patio Open, Porch, Porch Open
Garage Garage, Garage Attached
Garage Spaces 2.0
Pool None
Utilities Available Electric, Public Sewer, Public Water
Private Pool No
Building
Lot Description Cul-De-Sac
Story 2.0
Structure Type Roof Dimensional Shg,Siding Wood,Slab,Trim Wood
Construction Status Construction Complete
Schools
Elementary Schools Longwood
Others
HOA Fee Include Master Association
Assessment Amount $150
Energy Description AC - Central Elect
Financing Conventional
Read Less Info
Want to know what your home might be worth? Contact us for a FREE valuation!

Our team is ready to help you sell your home for the highest possible price ASAP
Bought with Luxury Estates Realty Group Llc

"My job is to find and attract mastery-based agents to the office, protect the culture, and make sure everyone is happy! "






