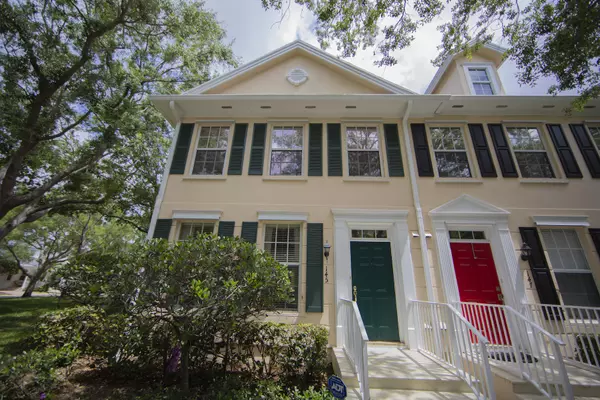Bought with Illustrated Properties
$415,000
$417,500
0.6%For more information regarding the value of a property, please contact us for a free consultation.
3 Beds
2.1 Baths
1,812 SqFt
SOLD DATE : 08/31/2018
Key Details
Sold Price $415,000
Property Type Townhouse
Sub Type Townhouse
Listing Status Sold
Purchase Type For Sale
Square Footage 1,812 sqft
Price per Sqft $229
Subdivision Island At Abacoa
MLS Listing ID RX-10442305
Sold Date 08/31/18
Style < 4 Floors,Townhouse
Bedrooms 3
Full Baths 2
Half Baths 1
Construction Status Resale
HOA Fees $233/mo
HOA Y/N Yes
Abv Grd Liv Area 27
Year Built 1999
Annual Tax Amount $5,193
Tax Year 2017
Lot Size 3,606 Sqft
Property Description
This spectacular 3/2.5/2 townhouse with patio is located in the prestigious Island at Abacoa. Steps away from the golf course, this home is beautifully upgraded and offers ''smart'' home features. Quartz countertops, sleek black sink, stainless steel dishwasher and fridge. Decorator faucets in bathrooms. Master bath has been stylishly remodeled with beautiful tiles and rain shower. This highly desirable end-unit has a spacious living room with bay windows, looking out at a lovely landscaped side yard. The kitchen opens up to the family and dining rooms. Tiled floors throughout, walls painted in a neutral earth tone. Spacious back patio is perfect for relaxing and entertaining! Includes energy saving NEST thermostat & security camera.
Location
State FL
County Palm Beach
Community Abacoa
Area 5330
Zoning Residential
Rooms
Other Rooms Family, Great, Laundry-Inside, Laundry-Util/Closet
Master Bath Dual Sinks, Mstr Bdrm - Upstairs, Separate Shower, Separate Tub
Interior
Interior Features Foyer, Pantry, Roman Tub, Volume Ceiling, Walk-in Closet
Heating Central, Electric
Cooling Ceiling Fan, Central, Electric
Flooring Ceramic Tile
Furnishings Unfurnished
Exterior
Exterior Feature Auto Sprinkler, Open Patio, Shutters, Zoned Sprinkler
Garage 2+ Spaces, Garage - Detached, Street
Garage Spaces 2.0
Utilities Available Cable, Electric, Public Sewer, Public Water
Amenities Available Bike - Jog, Clubhouse, Golf Course, Pool, Sidewalks
Waterfront No
Waterfront Description None
Roof Type Comp Shingle
Parking Type 2+ Spaces, Garage - Detached, Street
Exposure W
Private Pool No
Building
Lot Description < 1/4 Acre
Story 2.00
Unit Features Corner
Foundation CBS, Concrete
Construction Status Resale
Schools
Elementary Schools Lighthouse Elementary School
Middle Schools Independence Middle School
High Schools William T. Dwyer High School
Others
Pets Allowed Yes
HOA Fee Include 233.00
Senior Community No Hopa
Restrictions Buyer Approval,Lease OK w/Restrict,Pet Restrictions,Tenant Approval
Security Features Burglar Alarm,Security Sys-Owned
Acceptable Financing Cash, Conventional
Membership Fee Required No
Listing Terms Cash, Conventional
Financing Cash,Conventional
Read Less Info
Want to know what your home might be worth? Contact us for a FREE valuation!

Our team is ready to help you sell your home for the highest possible price ASAP

"My job is to find and attract mastery-based agents to the office, protect the culture, and make sure everyone is happy! "






