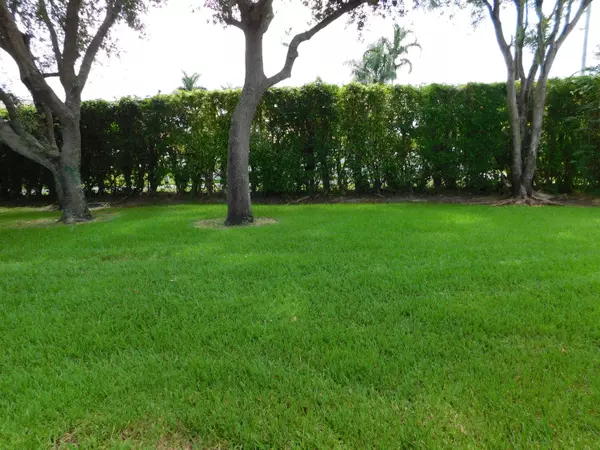Bought with Berkshire Hathaway Florida Realty
$240,000
$240,000
For more information regarding the value of a property, please contact us for a free consultation.
3 Beds
2 Baths
1,677 SqFt
SOLD DATE : 08/15/2018
Key Details
Sold Price $240,000
Property Type Condo
Sub Type Condo/Coop
Listing Status Sold
Purchase Type For Sale
Square Footage 1,677 sqft
Price per Sqft $143
Subdivision Palm Isles I, Ii And Iii Condos
MLS Listing ID RX-10447265
Sold Date 08/15/18
Style Villa
Bedrooms 3
Full Baths 2
Construction Status Resale
HOA Fees $500/mo
HOA Y/N Yes
Year Built 1994
Annual Tax Amount $1,606
Tax Year 2017
Lot Size 140.571 Acres
Property Description
Do not delay seeing this spacious MARQUISE model villa in West Boynton Beach's popular Palm Isles community. Discerning buyers know there are a limited number of this model, the LARGEST VILLA in Palm Isles I, and they are not often available. This home has THREE BEDROOMS, TWO FULL BATHROOMS and many builder upgrade features. Bright and airy with tray ceilings in the living and dining rooms, the natural lighting is enhanced by skylights in the kitchen and master bathroom. The double width concrete driveway provides ample space for two cars. Use the keypad entry for easy access to the single car garage or follow the path to the covered front entry with screened front entry door. As you enter the foyer you will be greeted by the expansive, tiled living area.
Location
State FL
County Palm Beach
Community Palm Isles
Area 4600
Zoning RS
Rooms
Other Rooms Convertible Bedroom, Florida
Master Bath Dual Sinks, Separate Shower, Separate Tub
Interior
Interior Features Foyer, Pantry, Roman Tub, Split Bedroom, Walk-in Closet
Heating Central, Electric
Cooling Ceiling Fan, Central, Electric
Flooring Carpet, Ceramic Tile
Furnishings Partially Furnished
Exterior
Exterior Feature Auto Sprinkler, Open Patio
Parking Features Driveway, Garage - Attached
Garage Spaces 1.0
Community Features Sold As-Is
Utilities Available Cable, Electric, Public Sewer, Public Water
Amenities Available Bike - Jog, Billiards, Clubhouse, Fitness Center, Game Room, Library, Lobby, Manager on Site, Sauna, Shuffleboard, Sidewalks, Spa-Hot Tub, Street Lights, Tennis
Waterfront Description None
View Garden
Roof Type Concrete Tile
Present Use Sold As-Is
Exposure North
Private Pool No
Building
Story 1.00
Unit Features Corner
Foundation CBS
Unit Floor 1
Construction Status Resale
Others
Pets Allowed Restricted
HOA Fee Include Cable,Common Areas,Insurance-Bldg,Lawn Care,Maintenance-Exterior,Manager,Recrtnal Facility,Roof Maintenance,Security,Water
Senior Community Verified
Restrictions Buyer Approval,Lease OK w/Restrict,No Lease 1st Year,No Truck/RV,Pet Restrictions,Tenant Approval
Security Features Gate - Manned,Security Patrol,Security Sys-Owned
Acceptable Financing Cash, Conventional
Horse Property No
Membership Fee Required No
Listing Terms Cash, Conventional
Financing Cash,Conventional
Pets Allowed Up to 2 Pets
Read Less Info
Want to know what your home might be worth? Contact us for a FREE valuation!

Our team is ready to help you sell your home for the highest possible price ASAP

"My job is to find and attract mastery-based agents to the office, protect the culture, and make sure everyone is happy! "






