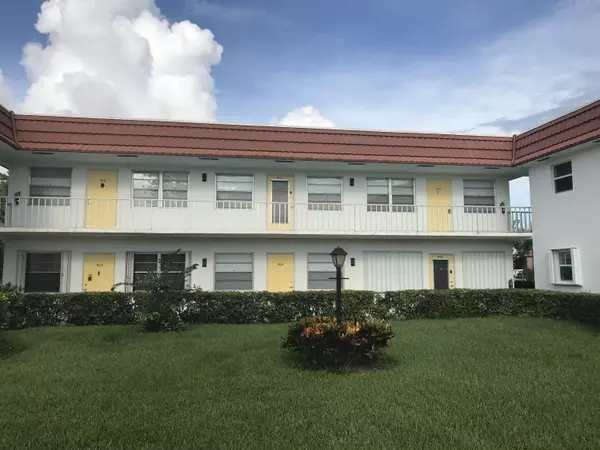Bought with Debra Parker Real Estate Inc
$74,000
$78,900
6.2%For more information regarding the value of a property, please contact us for a free consultation.
1 Bed
1.1 Baths
747 SqFt
SOLD DATE : 08/14/2018
Key Details
Sold Price $74,000
Property Type Condo
Sub Type Condo/Coop
Listing Status Sold
Purchase Type For Sale
Square Footage 747 sqft
Price per Sqft $99
Subdivision Vista Del Lago
MLS Listing ID RX-10441873
Sold Date 08/14/18
Style < 4 Floors,Multi-Level
Bedrooms 1
Full Baths 1
Half Baths 1
Construction Status Resale
HOA Fees $229/mo
HOA Y/N Yes
Year Built 1978
Annual Tax Amount $591
Tax Year 2017
Property Description
This Beautifully Renovated 1/1.5 second floor corner condo overlooks a lake with island preserve and boasts high end 4.5'' plank Laminate Wood Look Floors complete with 5.25'' Shoe Molding Baseboard. 18'' Ceramic Tile on the porch and 1'' top-grade Granite in the kitchen and guest bath, along with New Stainless Steel Appliances ( HWA Home Warranty to April 2019 conveys with sale) completes the Clean and Modern Transformation of this nicely located residence in Vista Del Lago - a well maintained, friendly and very active 55+ community. All Room Sizes Approximate. Beaches, Shopping, Business Districts, Doctors and Medical Facilities, including VA are all within easy reach. Make this condo your own and start enjoying the Ocean Breezes and Easy Living in this Little Slice of Paradise!
Location
State FL
County Martin
Area 3 - Jensen Beach/Stuart - North Of Roosevelt Br
Zoning Residential
Rooms
Other Rooms Glass Porch, Storage
Master Bath Combo Tub/Shower
Interior
Interior Features None
Heating Central Individual, Electric
Cooling Ceiling Fan, Central Individual, Electric
Flooring Ceramic Tile, Laminate
Furnishings Unfurnished
Exterior
Exterior Feature Auto Sprinkler, Covered Balcony
Parking Features Assigned, Guest, Vehicle Restrictions
Community Features Home Warranty, Sold As-Is
Utilities Available Cable, Electric, Public Sewer, Public Water
Amenities Available Bike - Jog, Bike Storage, Billiards, Clubhouse, Common Laundry, Community Room, Fitness Center, Game Room, Library, Manager on Site, Picnic Area, Pool, Shuffleboard, Sidewalks, Street Lights, Workshop
Waterfront Description Lake
View Lake
Roof Type Built-Up
Present Use Home Warranty,Sold As-Is
Exposure East
Private Pool No
Building
Lot Description Paved Road, Sidewalks, West of US-1
Story 2.00
Unit Features Corner,Exterior Catwalk
Foundation CBS
Unit Floor 2
Construction Status Resale
Others
Pets Allowed No
HOA Fee Include Cable,Common Areas,Common R.E. Tax,Insurance-Bldg,Insurance-Other,Laundry Facilities,Lawn Care,Legal/Accounting,Maintenance-Exterior,Management Fees,Manager,Parking,Pest Control,Pool Service,Reserve Funds,Roof Maintenance,Sewer,Trash Removal,Water
Senior Community Verified
Restrictions Buyer Approval,Commercial Vehicles Prohibited,Interview Required,Maximum # Vehicles,No Lease First 2 Years,No Motorcycle,No Pets,No Truck/RV,Tenant Approval
Security Features None
Acceptable Financing Cash, Conventional
Horse Property No
Membership Fee Required No
Listing Terms Cash, Conventional
Financing Cash,Conventional
Read Less Info
Want to know what your home might be worth? Contact us for a FREE valuation!

Our team is ready to help you sell your home for the highest possible price ASAP
"My job is to find and attract mastery-based agents to the office, protect the culture, and make sure everyone is happy! "






