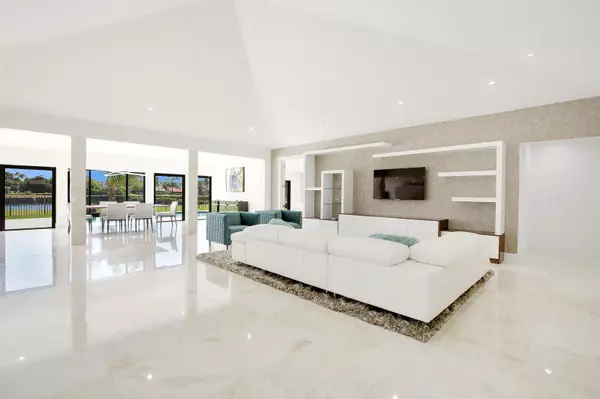Bought with Floridian International Realty
$1,058,400
$1,249,000
15.3%For more information regarding the value of a property, please contact us for a free consultation.
4 Beds
3.1 Baths
3,605 SqFt
SOLD DATE : 07/12/2018
Key Details
Sold Price $1,058,400
Property Type Single Family Home
Sub Type Single Family Detached
Listing Status Sold
Purchase Type For Sale
Square Footage 3,605 sqft
Price per Sqft $293
Subdivision Seagate Cc At The Hamlet
MLS Listing ID RX-10410284
Sold Date 07/12/18
Style Ranch
Bedrooms 4
Full Baths 3
Half Baths 1
Construction Status New Construction
HOA Fees $265/mo
HOA Y/N Yes
Year Built 1980
Annual Tax Amount $11,009
Tax Year 2017
Lot Size 0.321 Acres
Property Description
Amazing opportunity to purchase a completely remastered home in Seagate Country Club. This home has panoramic water and golf views off the 14th hole. Very open and inviting floor plan with great natural light. Home boasts over 3,600 SQFT under air with 4 BR including Mother in law suite/ 2nd master, 3.5 baths and private office. Every SQFT of this home has been flawlessly upgraded with painstaking attention to detail and design. Kitchen features Thermador Professional integrated appliances, including refrigeration/freezer columns, induction cooking,convection oven/microwave, and double drawer beverage cooler. Additional features to note: New roof, new impact windows and doors, New HVAC. Seagate Membership is NOT mandatory. no need for a designer...OFFERED FULLY FURNISHED!
Location
State FL
County Palm Beach
Community Seagate Country Club At The Hamlet
Area 4550
Zoning R-1-A(
Rooms
Other Rooms Maid/In-Law
Master Bath Dual Sinks, Mstr Bdrm - Ground, Separate Shower, Separate Tub
Interior
Interior Features Closet Cabinets, Ctdrl/Vault Ceilings, Entry Lvl Lvng Area, Kitchen Island, Laundry Tub, Split Bedroom, Volume Ceiling, Walk-in Closet, Wet Bar
Heating Central
Cooling Central Building, Central Individual
Flooring Marble, Tile
Furnishings Furniture Negotiable
Exterior
Exterior Feature Fence, Well Sprinkler, Zoned Sprinkler
Garage Spaces 2.5
Pool Equipment Included, Freeform, Gunite, Inground
Utilities Available Cable, Public Sewer, Public Water, Underground
Amenities Available Beach Club Available, Clubhouse, Community Room, Fitness Center, Golf Course, Manager on Site, Pool, Spa-Hot Tub, Tennis
Waterfront Yes
Waterfront Description Lake
View Golf, Pond
Exposure West
Private Pool Yes
Building
Lot Description 1/4 to 1/2 Acre
Story 1.00
Unit Features On Golf Course
Foundation CBS, Concrete
Construction Status New Construction
Schools
Elementary Schools Banyan Creek Elementary School
Middle Schools Carver Community Middle School
High Schools Atlantic High School
Others
Pets Allowed Yes
Senior Community No Hopa
Restrictions Buyer Approval,Commercial Vehicles Prohibited,Interview Required,Lease OK w/Restrict,No Truck/RV,Tenant Approval
Acceptable Financing Cash, Conventional
Membership Fee Required No
Listing Terms Cash, Conventional
Financing Cash,Conventional
Pets Description 3+ Pets
Read Less Info
Want to know what your home might be worth? Contact us for a FREE valuation!

Our team is ready to help you sell your home for the highest possible price ASAP

"My job is to find and attract mastery-based agents to the office, protect the culture, and make sure everyone is happy! "






