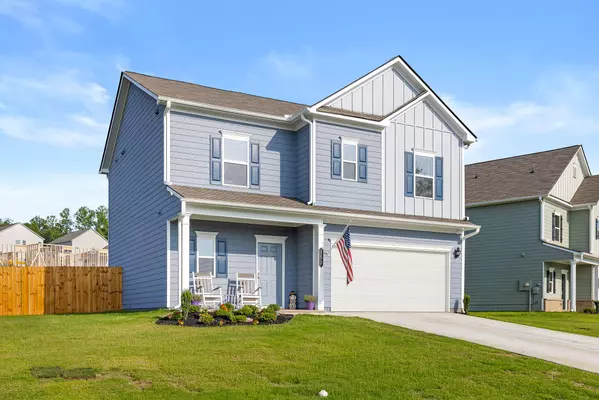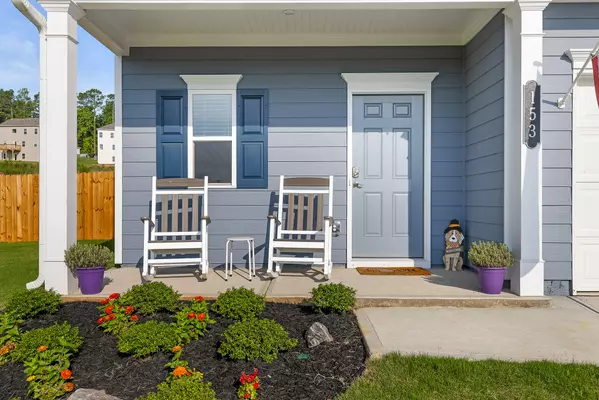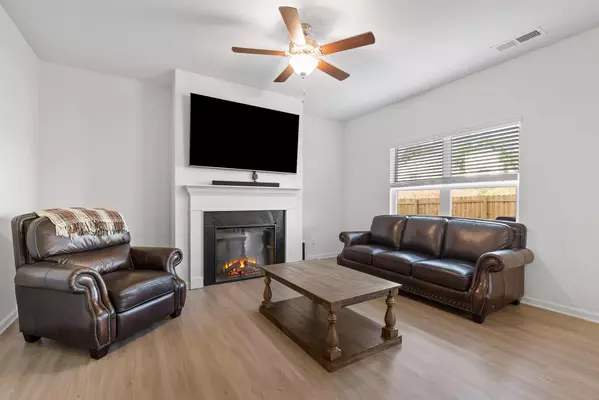$322,000
$330,000
2.4%For more information regarding the value of a property, please contact us for a free consultation.
4 Beds
3 Baths
1,818 SqFt
SOLD DATE : 01/09/2025
Key Details
Sold Price $322,000
Property Type Single Family Home
Sub Type Single Family Residence
Listing Status Sold
Purchase Type For Sale
Square Footage 1,818 sqft
Price per Sqft $177
MLS Listing ID 1397109
Sold Date 01/09/25
Style Contemporary
Bedrooms 4
Full Baths 2
Half Baths 1
HOA Fees $33/ann
Originating Board Greater Chattanooga REALTORS®
Year Built 2023
Lot Size 0.270 Acres
Acres 0.27
Property Description
***5.1% Interest Rate Available to Qualified Buyers***
Welcome Home to 153 Henley Circle - A Rare Opportunity in Hopewell Manor!
This 'like new' construction Smith Douglas Homes masterpiece combines modern luxury and thoughtful design, featuring the sought-after Benson floor plan. Situated on the last available oversized, fenced-in lot in this community, this MOVE-IN READY home is a must-see.
Step onto the charming covered front porch and into a light-filled foyer that flows seamlessly into a spacious, open-concept family room with a cozy fireplace. The adjacent designer kitchen boasts energy-efficient stainless steel appliances, granite countertops, and an inviting layout perfect for entertaining. Elegant Vinyl Plank flooring throughout the main level and large windows amplify the space and natural light.
Upstairs, enjoy the privacy of a luxurious Owner's Suite with an en suite bath and walk-in closet. Three additional bedrooms, a shared full bath, and a laundry room complete the thoughtfully designed upper level. Nine-foot ceilings on both floors create a sense of openness throughout the home.
Outdoors, the covered back patio is ideal for grilling, relaxing, or catching the game in your spacious backyard. The two-car garage and ample storage make this home as practical as it is beautiful.
Located near top-rated New Hope Elementary and Middle Schools and Northwest High School, you are also minutes away from Chattanooga and an hour and a half from Atlanta - convenient to both airports and shopping.
Why wait? With 100% financing available, this is your chance to own a stunning, upgraded home in a prime location. Don't miss out—schedule your private tour today!
Location
State GA
County Whitfield
Area 0.27
Interior
Interior Features Breakfast Nook, En Suite, High Speed Internet, Open Floorplan, Pantry, Tub/shower Combo, Walk-In Closet(s)
Heating Central, Electric
Cooling Central Air, Electric
Flooring Carpet, Luxury Vinyl, Plank
Fireplace No
Window Features Insulated Windows,Vinyl Frames
Appliance Refrigerator, Microwave, Free-Standing Electric Range, Electric Water Heater, Dishwasher
Heat Source Central, Electric
Laundry Electric Dryer Hookup, Gas Dryer Hookup, Laundry Room, Washer Hookup
Exterior
Exterior Feature None
Parking Features Kitchen Level
Garage Spaces 2.0
Garage Description Attached, Kitchen Level
Utilities Available Cable Available, Electricity Available, Phone Available, Sewer Connected, Underground Utilities
Roof Type Shingle
Porch Covered, Deck, Patio, Porch, Porch - Covered
Total Parking Spaces 2
Garage Yes
Building
Lot Description Corner Lot
Faces 75N to exit 341 turn rt for GA-201 N/Tunnell Varnell Rd, go approx. 2.3 miles, turn rt on New Hope Rd. Community immediately on the right across from the school.
Story Two
Foundation Slab
Sewer Public Sewer
Water Public
Architectural Style Contemporary
Structure Type Brick,Fiber Cement
Schools
Elementary Schools New Hope Elementary
Middle Schools New Hope Middle
High Schools Northwest Whitfield High
Others
Senior Community No
Tax ID 11-281-15-015
Security Features Smoke Detector(s)
Acceptable Financing Cash, Conventional, FHA, USDA Loan, VA Loan, Owner May Carry
Listing Terms Cash, Conventional, FHA, USDA Loan, VA Loan, Owner May Carry
Read Less Info
Want to know what your home might be worth? Contact us for a FREE valuation!

Our team is ready to help you sell your home for the highest possible price ASAP
"My job is to find and attract mastery-based agents to the office, protect the culture, and make sure everyone is happy! "






