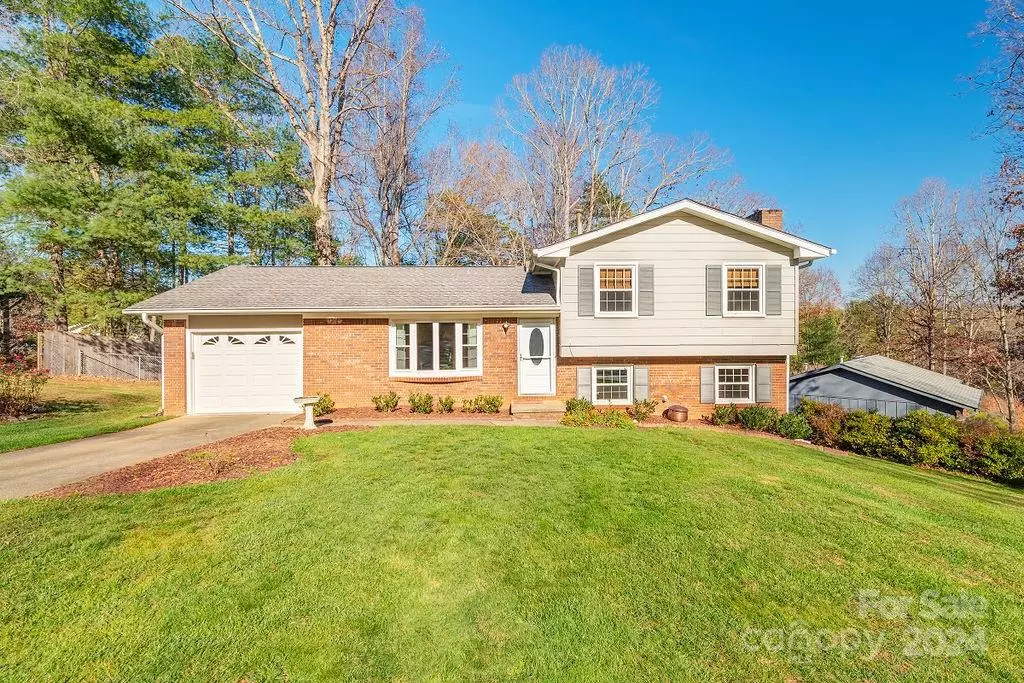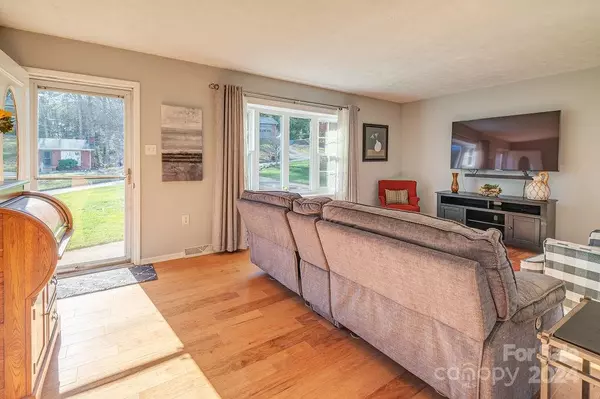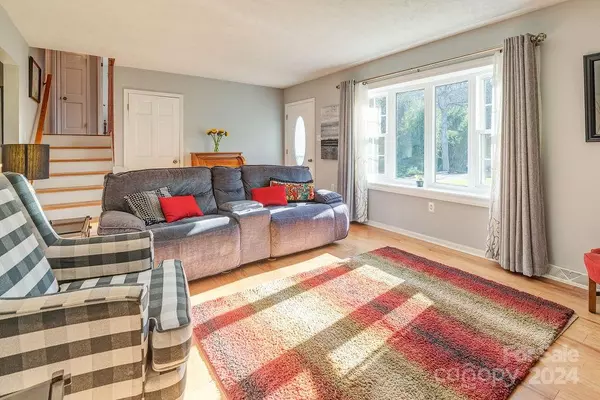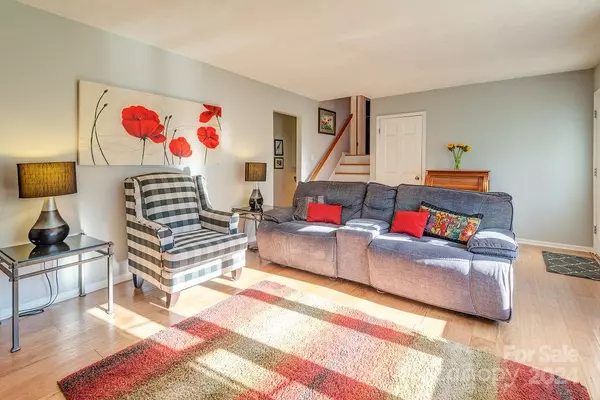$540,000
$515,000
4.9%For more information regarding the value of a property, please contact us for a free consultation.
3 Beds
2 Baths
1,687 SqFt
SOLD DATE : 01/09/2025
Key Details
Sold Price $540,000
Property Type Single Family Home
Sub Type Single Family Residence
Listing Status Sold
Purchase Type For Sale
Square Footage 1,687 sqft
Price per Sqft $320
Subdivision Bent Creek
MLS Listing ID 4201991
Sold Date 01/09/25
Style Ranch
Bedrooms 3
Full Baths 1
Half Baths 1
Abv Grd Liv Area 1,147
Year Built 1972
Lot Size 0.290 Acres
Acres 0.29
Property Description
MULT OFFERS REC'D. Lovingly maintained Bent Creek home on quiet cul-de-sac. First time on MLS! This property offers worry-free living with updates including newer architectural shingle roof, gutter guards, exterior paint, appliances, central HVAC and water heater. Elegant engineered wood flooring (2020) and new water/sewer lines (2024) enhance the home's value and functionality. Natural light flows throughout. Main-level garage provides easy access for unloading groceries. The eat-in kitchen leads to large back deck overlooking a fenced yard filled with bulbs and perennials. Upstairs, the owners suite has convenient 1/2 bath, plus two addl bedrooms & full bath. Wood-clad lower level den boasts charming gas fireplace and is perfect for hosting guests or indulging in hobbies. Just 15 minutes from downtown Asheville, this established neighborhood is coveted for its mature trees, minimal traffic, community park/playground, & Pisgah National Forest for hiking & biking from your backyard.
Location
State NC
County Buncombe
Zoning R-1
Rooms
Basement Exterior Entry, Finished, Interior Entry, Storage Space, Walk-Out Access, Walk-Up Access
Interior
Interior Features Walk-In Pantry
Heating Central, Natural Gas
Cooling Central Air, Gas
Flooring Tile, Wood, Other - See Remarks
Fireplaces Type Bonus Room, Gas, Gas Log, Gas Vented
Fireplace true
Appliance Dishwasher, Disposal, Electric Cooktop, Electric Oven, Electric Range, Exhaust Hood, Gas Water Heater, Refrigerator
Exterior
Garage Spaces 1.0
Fence Back Yard, Chain Link, Fenced, Full
View Mountain(s)
Roof Type Shingle
Garage true
Building
Lot Description Level, Private, Wooded
Foundation Basement
Sewer Public Sewer
Water City
Architectural Style Ranch
Level or Stories Split Level
Structure Type Other - See Remarks
New Construction false
Schools
Elementary Schools Hominy Valley/Enka
Middle Schools Enka
High Schools Enka
Others
Senior Community false
Acceptable Financing Cash, Conventional, VA Loan
Listing Terms Cash, Conventional, VA Loan
Special Listing Condition None
Read Less Info
Want to know what your home might be worth? Contact us for a FREE valuation!

Our team is ready to help you sell your home for the highest possible price ASAP
© 2025 Listings courtesy of Canopy MLS as distributed by MLS GRID. All Rights Reserved.
Bought with Rory Heller • Keller Williams Professionals
"My job is to find and attract mastery-based agents to the office, protect the culture, and make sure everyone is happy! "






