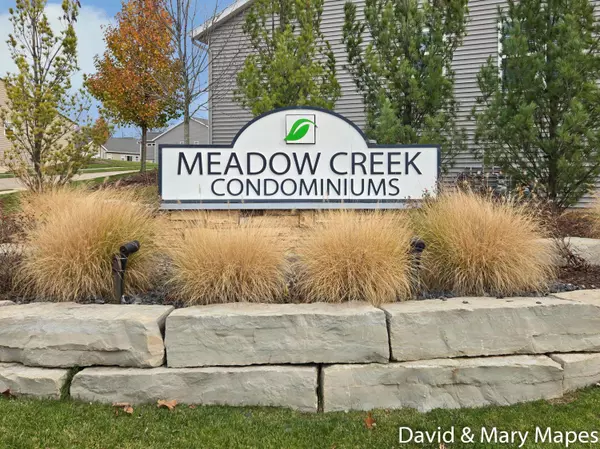$405,000
$415,000
2.4%For more information regarding the value of a property, please contact us for a free consultation.
2 Beds
3 Baths
1,394 SqFt
SOLD DATE : 01/08/2025
Key Details
Sold Price $405,000
Property Type Condo
Sub Type Condominium
Listing Status Sold
Purchase Type For Sale
Square Footage 1,394 sqft
Price per Sqft $290
Municipality Algoma Twp
Subdivision Meadow Creek
MLS Listing ID 24059435
Sold Date 01/08/25
Style Contemporary
Bedrooms 2
Full Baths 2
Half Baths 1
HOA Fees $295/mo
HOA Y/N true
Year Built 2019
Annual Tax Amount $4,979
Tax Year 2024
Property Description
Exceptional end-unit condo in a beautiful wooded setting! Custom built in 2019 by Interra Homes, this 2 bedroom, 2 1/2 bath home looks like it's brand-new! Zero-step entry. Spacious and open, with a vaulted ceiling and a four-season room open to a deck overlooking the private, wooded setting. Open kitchen with an island and a walk-in pantry, granite counters, LVT flooring and soft-close cabinetry. Large main floor primary bedroom with walk-in closet. Primary bath has a large shower and adult-height quartz counters. The main floor also includes an office/den (could be an additional bedroom,) separate laundry room, powder room, mudroom with an additional granite counter for a bar area. The walkout lower level has a spacious family room with a slider to the patio, a full bedroom with a huge walk-in closet, a full bath with a tub and shower, linen closet and quartz counters. Plenty of room left for storage, a workroom or a craft area. Home has a premium-level natural gas generator so occupants should never be without heat and light in the worst weather. Check it out - a great place to call home! with a huge walk-in closet, a full bath with a tub and shower, linen closet and quartz counters. Plenty of room left for storage, a workroom or a craft area. Home has a premium-level natural gas generator so occupants should never be without heat and light in the worst weather. Check it out - a great place to call home!
Location
State MI
County Kent
Area Grand Rapids - G
Direction 10 Mile east of exit 97 to stop light at Meijer. North at the light, follow Meijer Dr. past Storypoint Senior Center to Meadow Creek development.
Rooms
Basement Walk-Out Access
Interior
Interior Features Garage Door Opener, Generator, Guest Quarters, Humidifier, Wet Bar, Kitchen Island, Pantry
Heating Forced Air
Cooling Central Air
Fireplace false
Window Features Low-Emissivity Windows,Screens,Insulated Windows
Appliance Washer, Refrigerator, Range, Microwave, Dryer, Disposal, Dishwasher
Laundry Electric Dryer Hookup, Gas Dryer Hookup, In Unit, Laundry Room, Main Level, Washer Hookup
Exterior
Exterior Feature Patio, Deck(s)
Parking Features Garage Faces Front, Garage Door Opener, Attached
Garage Spaces 2.0
Utilities Available Natural Gas Connected, Cable Connected, High-Speed Internet
Amenities Available End Unit, Pets Allowed
View Y/N No
Street Surface Paved
Handicap Access 36 Inch Entrance Door, 36' or + Hallway, Accessible M Flr Half Bath, Accessible Mn Flr Bedroom, Accessible Mn Flr Full Bath, Low Threshold Shower, Accessible Entrance
Garage Yes
Building
Story 1
Sewer Public Sewer
Water Public
Architectural Style Contemporary
Structure Type Stone,Vinyl Siding
New Construction No
Schools
School District Rockford
Others
HOA Fee Include Water,Trash,Snow Removal,Sewer,Lawn/Yard Care
Tax ID 41-06-34-405-040
Acceptable Financing Cash, Conventional
Listing Terms Cash, Conventional
Read Less Info
Want to know what your home might be worth? Contact us for a FREE valuation!

Our team is ready to help you sell your home for the highest possible price ASAP
"My job is to find and attract mastery-based agents to the office, protect the culture, and make sure everyone is happy! "






