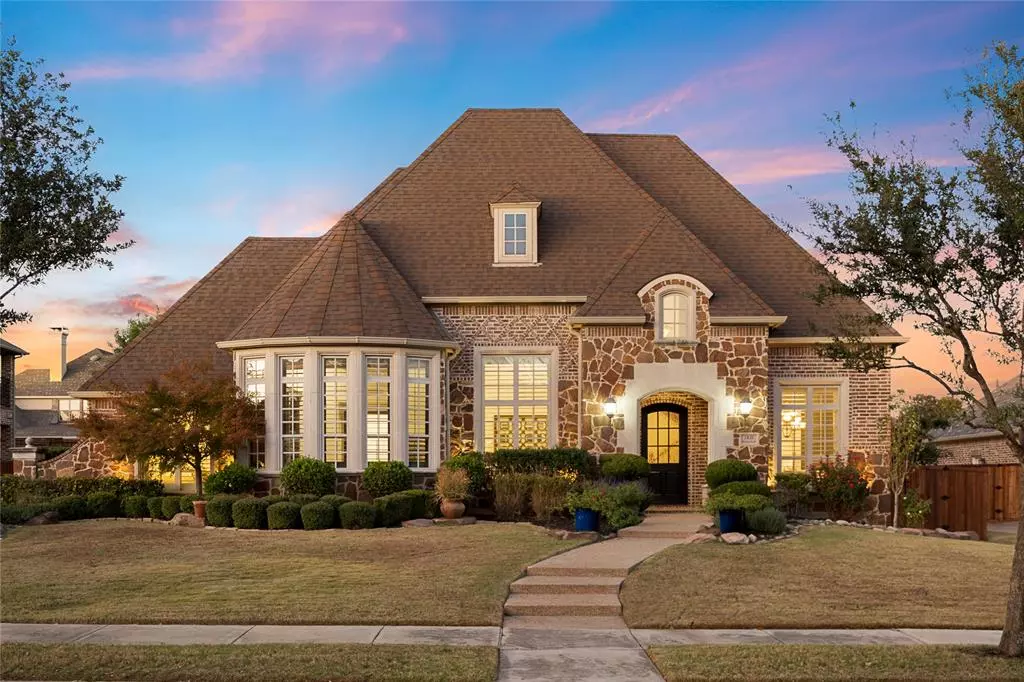$1,375,000
For more information regarding the value of a property, please contact us for a free consultation.
5 Beds
5 Baths
4,851 SqFt
SOLD DATE : 01/07/2025
Key Details
Property Type Single Family Home
Sub Type Single Family Residence
Listing Status Sold
Purchase Type For Sale
Square Footage 4,851 sqft
Price per Sqft $283
Subdivision Castle Hills Ph Ii Sec E
MLS Listing ID 20782550
Sold Date 01/07/25
Style Traditional
Bedrooms 5
Full Baths 4
Half Baths 1
HOA Fees $103/ann
HOA Y/N Mandatory
Year Built 2006
Annual Tax Amount $17,997
Lot Size 0.334 Acres
Acres 0.334
Property Description
Shows exceptionally! Located in the main of Castle Hills. This amazing custom Sanders 4,851 sqft home has 5 bedrooms (two down), a library, 4.5 baths, Game, Media, 3 car garages & outdoor veranda with firepit area. Lovely foyer. Spectacular formal living & dining rooms, the library with coffered ceiling & full wall bookshelves. Convenient guest or in-law suite on the first floor. Chef's kitchen has a large granite island, custom cabinetry, Wolfe-Subzero appliances, butler pantry that opens beautifully to large breakfast nook & fabulous family room. Exquisite master suite has a sitting area, luxurious bath comes with his & her granite vanities, large soaking tub, shower & spacious WIC. Upstairs has a wet bar, spacious game room, 3 good sized bedroom suites & impressive 7.1 Media room. Covered patio plus an oversized pergola, stamped concrete decking, cozy firepit & pool-sized backyard. Extensive hand scraped wood floors, excellent laundry area, plantation shutters, sound system & great landscaping.The home is situated in the prestigious Castle Hills community, which offers 26 parks, 6 pools, sports fields, fitness facilities, multiple fishing ponds, lakes, walking and biking trails. Additionally, it's just a 10-15 minute drive to world-class shopping, dining, and entertainment at multiple venues including Grandscape, Legacy West, The Star Cowboys, and PGA headquarters.
Location
State TX
County Denton
Community Club House, Community Pool, Curbs, Fishing, Fitness Center, Golf, Greenbelt, Jogging Path/Bike Path, Lake, Park, Pickle Ball Court, Playground, Pool, Restaurant, Sidewalks, Tennis Court(S), Other
Direction Head North From 121 SRT, exit on N Josey turn right. Turn right on King Arthur, turn right on Merlin. Then turn left on Merlins Rock Lane, 3rd house on the right.
Rooms
Dining Room 2
Interior
Interior Features Cable TV Available, Chandelier, Decorative Lighting, Dry Bar, Eat-in Kitchen, Flat Screen Wiring, High Speed Internet Available, Kitchen Island, Multiple Staircases, Open Floorplan, Pantry, Sound System Wiring, Vaulted Ceiling(s), Walk-In Closet(s), Wet Bar
Heating Central, Heat Pump, Natural Gas
Cooling Ceiling Fan(s), Central Air, Electric
Flooring Carpet, Ceramic Tile, Wood
Fireplaces Number 1
Fireplaces Type Gas Logs, Gas Starter, Stone
Appliance Built-in Refrigerator, Commercial Grade Range, Dishwasher, Disposal, Electric Oven, Gas Cooktop, Gas Water Heater, Microwave, Double Oven, Plumbed For Gas in Kitchen, Refrigerator, Vented Exhaust Fan
Heat Source Central, Heat Pump, Natural Gas
Laundry Utility Room, Full Size W/D Area, On Site
Exterior
Exterior Feature Covered Patio/Porch, Fire Pit, Rain Gutters
Garage Spaces 3.0
Fence Wood
Community Features Club House, Community Pool, Curbs, Fishing, Fitness Center, Golf, Greenbelt, Jogging Path/Bike Path, Lake, Park, Pickle Ball Court, Playground, Pool, Restaurant, Sidewalks, Tennis Court(s), Other
Utilities Available City Sewer, City Water, Curbs, Dirt, Individual Gas Meter, Individual Water Meter, Sidewalk
Roof Type Composition
Total Parking Spaces 3
Garage Yes
Building
Lot Description Interior Lot, Lrg. Backyard Grass, Sprinkler System, Subdivision
Story Two
Foundation Slab
Level or Stories Two
Structure Type Brick,Rock/Stone
Schools
Elementary Schools Castle Hills
Middle Schools Killian
High Schools Hebron
School District Lewisville Isd
Others
Ownership On File
Acceptable Financing Cash, Conventional, FHA, VA Loan
Listing Terms Cash, Conventional, FHA, VA Loan
Financing Conventional
Read Less Info
Want to know what your home might be worth? Contact us for a FREE valuation!

Our team is ready to help you sell your home for the highest possible price ASAP

©2025 North Texas Real Estate Information Systems.
Bought with Anthony Graham • RE/MAX Town & Country
"My job is to find and attract mastery-based agents to the office, protect the culture, and make sure everyone is happy! "

