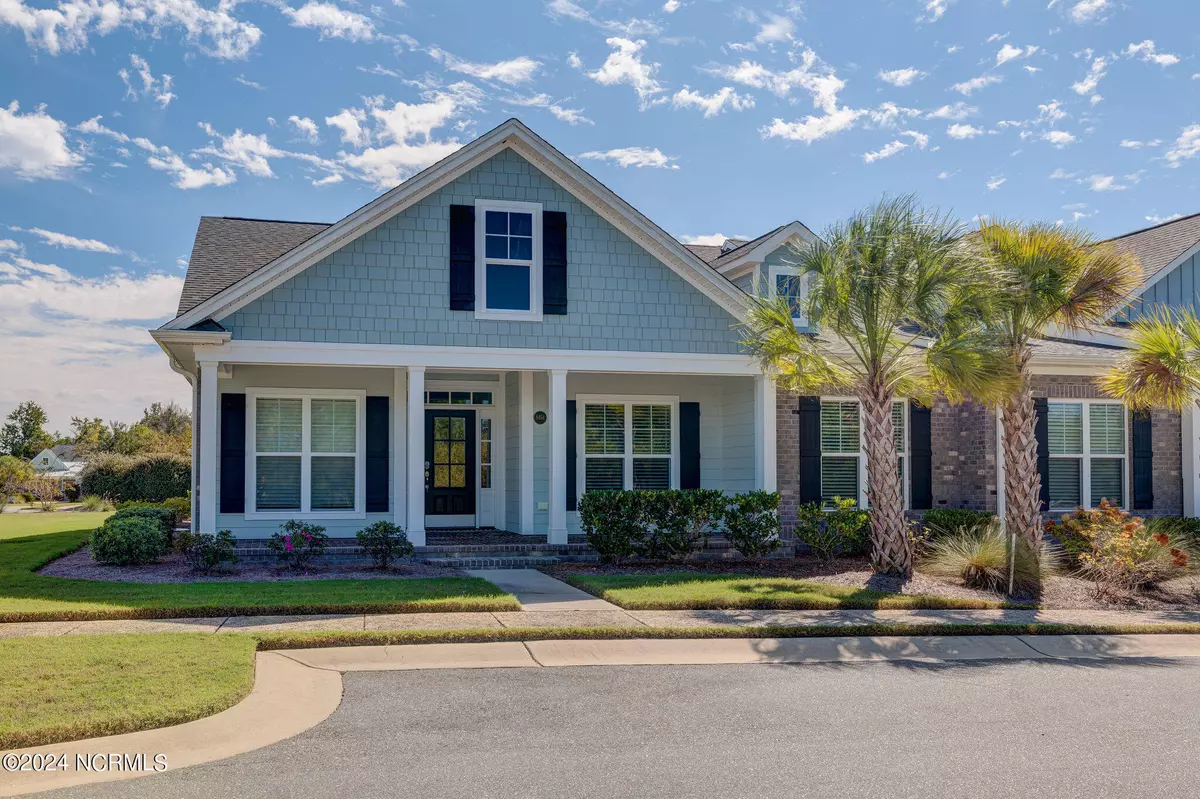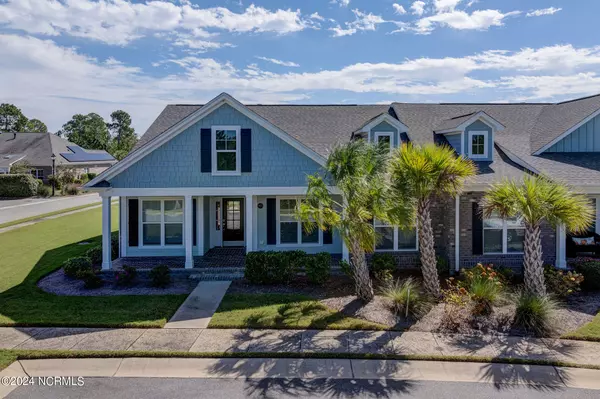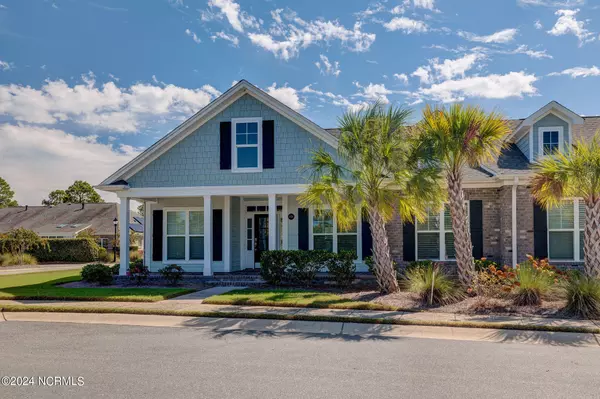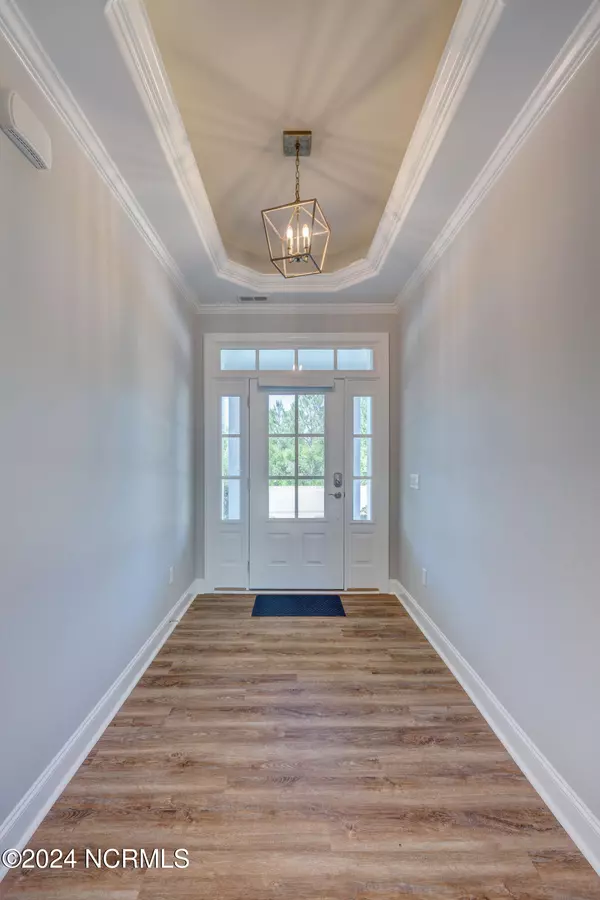$460,000
$470,000
2.1%For more information regarding the value of a property, please contact us for a free consultation.
3 Beds
2 Baths
1,914 SqFt
SOLD DATE : 01/06/2025
Key Details
Sold Price $460,000
Property Type Single Family Home
Sub Type Single Family Residence
Listing Status Sold
Purchase Type For Sale
Square Footage 1,914 sqft
Price per Sqft $240
Subdivision Compass Pointe
MLS Listing ID 100470663
Sold Date 01/06/25
Style Wood Frame
Bedrooms 3
Full Baths 2
HOA Fees $6,743
HOA Y/N Yes
Originating Board Hive MLS
Year Built 2020
Lot Size 8,712 Sqft
Acres 0.2
Lot Dimensions 120 x 70
Property Description
Welcome to your dream home in wonderful, gated Compass Pointe community! This pristine 3-bedroom, 2-bath townhome sits on an oversized corner lot and offers the perfect blend of comfort, convenience, and low-maintenance living such as HOA maintained lawn and shrubs, water irrigation, roof, exterior of home, termite bond, and building insurance. This homes special features are the 9-foot coffered ceilings, tile floors, and luxury vinyl throughout. The bright kitchen boasts Stainless steel appliances, upgraded quartz countertops, under cabinet lighting, large walk-in pantry & Kinetico water filtration. Sunroom Retreat: Fully insulated and cooled four-season sunroom, accessible from the primary bedroom, dining room, or connected outside concrete patio. The Spacious Primary Suite has Lighted tray ceilings, large walk-in closet with pull-down stairs for extra attic storage, and ensuite bath with zero-entry curbless shower. The Second Guest Bedroom Includes a high-quality California Closets Murphy bed, making it perfect for an office or guest room. A Private Guest Wing offers a Second full bath with tile floor and bath surround, plus a hidden pocket door to create a private guest wing with bedroom 3. The Great Room has Built-ins surrounding the fireplace and premium window treatments that are included. A functional Mudroom/Laundry room with washer and dryer leads to an oversized two-car rear-loading garage with epoxy floor. Smart Home includes: Wi-Fi thermostat, Wi-Fi garage door opener and ceiling audio speaker system. Come visit us to experience what the resort-style amenities and coastal lifestyle have to offer.
Location
State NC
County Brunswick
Community Compass Pointe
Zoning SBR6
Direction Go over the Cape Fear Memorial Bridge and stay on 74-76 for about 8 miles. The Compass Pointe entrance will be on your right. Tell the guard at the gate that you are going to the Discovery Center which is the first house on the right.
Location Details Mainland
Rooms
Basement None
Primary Bedroom Level Primary Living Area
Interior
Interior Features Foyer, Mud Room, Solid Surface, Kitchen Island, Master Downstairs, 9Ft+ Ceilings, Tray Ceiling(s), Ceiling Fan(s), Pantry, Skylights, Walk-in Shower, Walk-In Closet(s)
Heating Electric, Heat Pump, Propane
Cooling Central Air
Flooring LVT/LVP
Fireplaces Type Gas Log
Fireplace Yes
Window Features Blinds
Appliance Washer, Stove/Oven - Electric, Refrigerator, Microwave - Built-In, Dryer, Dishwasher
Laundry Inside
Exterior
Exterior Feature Irrigation System
Parking Features On Site, Paved
Garage Spaces 2.0
Pool See Remarks
Utilities Available Community Water
Waterfront Description None
Roof Type Architectural Shingle
Accessibility None
Porch Covered, Enclosed, Patio, Porch
Building
Lot Description Corner Lot
Story 1
Entry Level One
Foundation Slab
Sewer Community Sewer
Structure Type Irrigation System
New Construction No
Schools
Elementary Schools Belville
Middle Schools Leland
High Schools North Brunswick
Others
Tax ID 022ia021
Acceptable Financing Cash, Conventional
Listing Terms Cash, Conventional
Special Listing Condition None
Read Less Info
Want to know what your home might be worth? Contact us for a FREE valuation!

Our team is ready to help you sell your home for the highest possible price ASAP

"My job is to find and attract mastery-based agents to the office, protect the culture, and make sure everyone is happy! "






