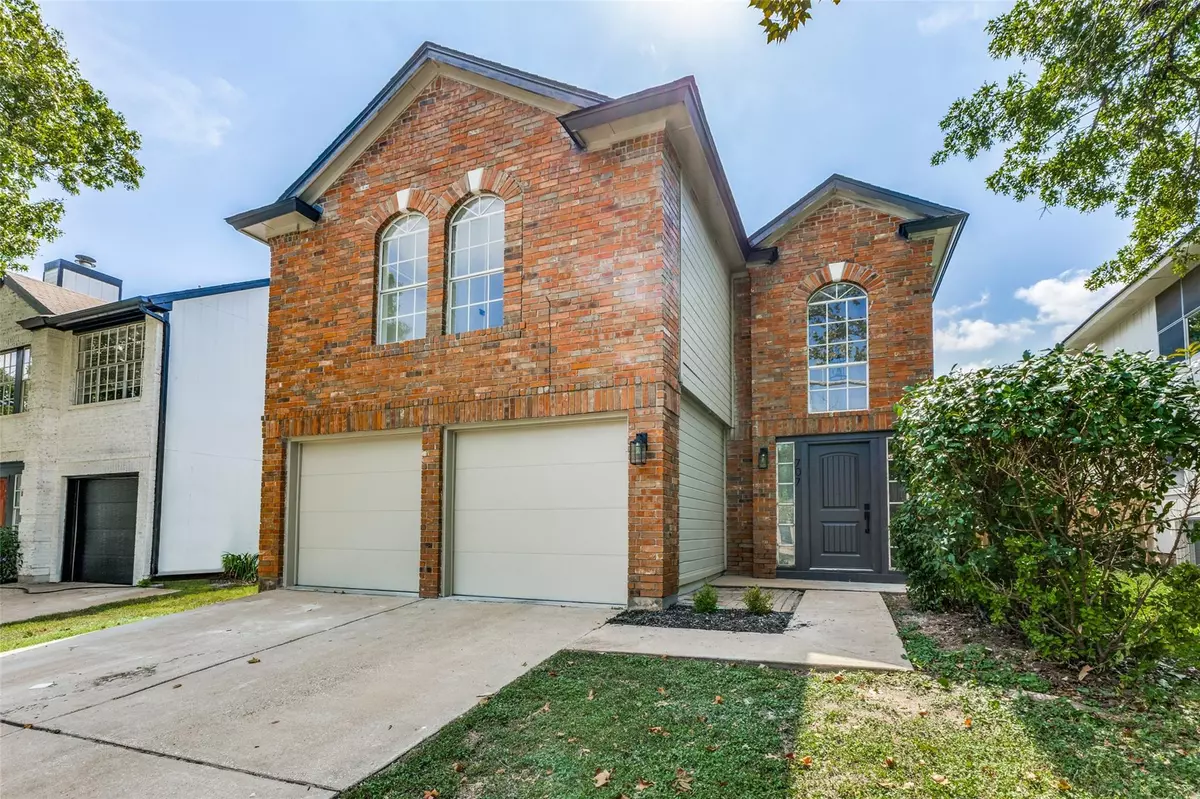$349,900
For more information regarding the value of a property, please contact us for a free consultation.
3 Beds
3 Baths
1,956 SqFt
SOLD DATE : 12/31/2024
Key Details
Property Type Single Family Home
Sub Type Single Family Residence
Listing Status Sold
Purchase Type For Sale
Square Footage 1,956 sqft
Price per Sqft $178
Subdivision Wells Point Phs C 3 Sec 2
MLS Listing ID 3920864
Sold Date 12/31/24
Style 1st Floor Entry
Bedrooms 3
Full Baths 2
Half Baths 1
Originating Board actris
Year Built 1990
Annual Tax Amount $7,614
Tax Year 2024
Lot Size 4,290 Sqft
Property Description
SELLER IS OFFERING BUYER CONCESSIONS with a competitive offer! Welcome to this beautifully updated 3-bedroom, 2.5-bath home located in the sought-after Wells Point subdivision in Pflugerville. This 1956 sqft traditional two-story brick home sits on a 4312 sqft lot, offering both charm and modern updates. The interior boasts luxury vinyl plank (LVP) flooring throughout the main living areas and upstairs, with tile in the bathrooms for a sleek and easy-to-maintain finish.
The kitchen has been transformed with professionally painted cabinets, quartz countertops, and brand-new stainless steel appliances. The open-concept layout flows seamlessly into the dining and living areas, creating the perfect space for entertaining. The primary bathroom features a new walk-in shower with a glass enclosure, dual vanities, and modern fixtures. Every detail has been carefully curated, including new light and plumbing fixtures throughout the home.
Enjoy peace of mind with a brand-new HVAC unit, new garage doors, and freshly power-washed exterior landscaping. Whether you're a first-time homebuyer or looking for an affordable move-in-ready home in Pflugerville, this property checks all the boxes.
Conveniently located near shopping, dining, and highly-rated schools, this home offers a perfect blend of comfort and convenience. Don't miss your chance to live in the Wells Point subdivision — and the Seller is offering a new counter-depth refrigerator and concessions for competitive offers, schedule your private tour today!
Location
State TX
County Travis
Interior
Interior Features Breakfast Bar, Ceiling Fan(s), Quartz Counters, Gas Dryer Hookup, Eat-in Kitchen, Multiple Living Areas, Pantry, Recessed Lighting, Walk-In Closet(s), Washer Hookup
Heating Central, Fireplace(s), Natural Gas
Cooling Central Air, Electric
Flooring Tile, Vinyl
Fireplaces Number 1
Fireplaces Type Living Room
Fireplace Y
Appliance Dishwasher, Disposal, Microwave, Free-Standing Gas Oven, Water Heater
Exterior
Exterior Feature Private Yard
Garage Spaces 2.0
Fence Back Yard, Wood
Pool None
Community Features Cluster Mailbox, Curbs, Trail(s)
Utilities Available Electricity Available, Natural Gas Available
Waterfront Description None
View Neighborhood
Roof Type Composition,Shingle
Accessibility None
Porch Patio
Total Parking Spaces 4
Private Pool No
Building
Lot Description Back Yard, Front Yard, Level, Trees-Medium (20 Ft - 40 Ft), Trees-Small (Under 20 Ft)
Faces West
Foundation Slab
Sewer Public Sewer
Water Public
Level or Stories Two
Structure Type Brick Veneer,Frame,Masonry – Partial
New Construction No
Schools
Elementary Schools Springhill
Middle Schools Pflugerville
High Schools Pflugerville
School District Pflugerville Isd
Others
Restrictions City Restrictions,Deed Restrictions,Zoning
Ownership Fee-Simple
Acceptable Financing Cash, Conventional, FHA, VA Loan
Tax Rate 2.1281
Listing Terms Cash, Conventional, FHA, VA Loan
Special Listing Condition Standard
Read Less Info
Want to know what your home might be worth? Contact us for a FREE valuation!

Our team is ready to help you sell your home for the highest possible price ASAP
Bought with Redfin Corporation
"My job is to find and attract mastery-based agents to the office, protect the culture, and make sure everyone is happy! "

