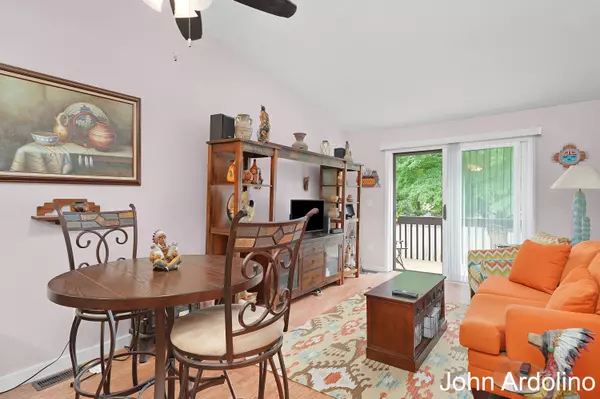$217,000
$220,000
1.4%For more information regarding the value of a property, please contact us for a free consultation.
2 Beds
2 Baths
710 SqFt
SOLD DATE : 01/03/2025
Key Details
Sold Price $217,000
Property Type Condo
Sub Type Condominium
Listing Status Sold
Purchase Type For Sale
Square Footage 710 sqft
Price per Sqft $305
Municipality City of Wyoming
Subdivision Stonegate
MLS Listing ID 24042828
Sold Date 01/03/25
Style Other
Bedrooms 2
Full Baths 2
HOA Fees $245/mo
HOA Y/N true
Year Built 1986
Annual Tax Amount $1,810
Tax Year 2023
Lot Dimensions condo
Property Description
Welcome to 2704 Stonevalley Dr. This inviting 2 bedroom and 2 full bath condo is conveniently located and move in ready . The spacious living room with natural light and cathedral ceilings add openness to the kitchen with stainless steel appliances and walk-in pantry. A south facing slider gives access to your private 16 x 8 deck. Completing the main floor is the primary bedroom and full bath. The lower daylight level has a generous family room, second bedroom, full bath, and enclosed laundry room with storage area. Enjoy the Stonegate Condominium amenities including a basketball court, shuffleboard, playset, and covered pavilion in the common grounds. 196, or US-131 for an easy commute. Pets allowed with HOA approval. Don't miss the opportunity to make this lovely condo your home!
Location
State MI
County Kent
Area Grand Rapids - G
Direction From Prairie turn south on Wentworth Dr turn east into Stonegate Dr then south on Stoneglen Lane then east on Stonevalley Dr to parking.
Rooms
Basement Daylight
Interior
Interior Features Garage Door Opener, Pantry
Heating Forced Air
Cooling SEER 13 or Greater, Central Air
Fireplace false
Window Features Screens,Insulated Windows
Appliance Washer, Refrigerator, Range, Microwave, Dryer
Laundry In Unit, Laundry Closet, Lower Level
Exterior
Exterior Feature Balcony, Fenced Back
Parking Features Garage Faces Front, Garage Door Opener, Attached
Garage Spaces 1.0
Utilities Available Phone Available, Natural Gas Available, Electricity Available, Cable Available, Phone Connected, Natural Gas Connected, Cable Connected, Storm Sewer, Public Water, Public Sewer, Broadband, High-Speed Internet
Amenities Available Pets Allowed
View Y/N No
Garage Yes
Building
Story 1
Sewer Public Sewer
Water Public
Architectural Style Other
Structure Type Vinyl Siding
New Construction No
Schools
School District Wyoming
Others
HOA Fee Include Water,Trash,Snow Removal,Sewer,Lawn/Yard Care
Tax ID 41-17-16-474-016
Acceptable Financing Cash, Conventional
Listing Terms Cash, Conventional
Read Less Info
Want to know what your home might be worth? Contact us for a FREE valuation!

Our team is ready to help you sell your home for the highest possible price ASAP
"My job is to find and attract mastery-based agents to the office, protect the culture, and make sure everyone is happy! "






