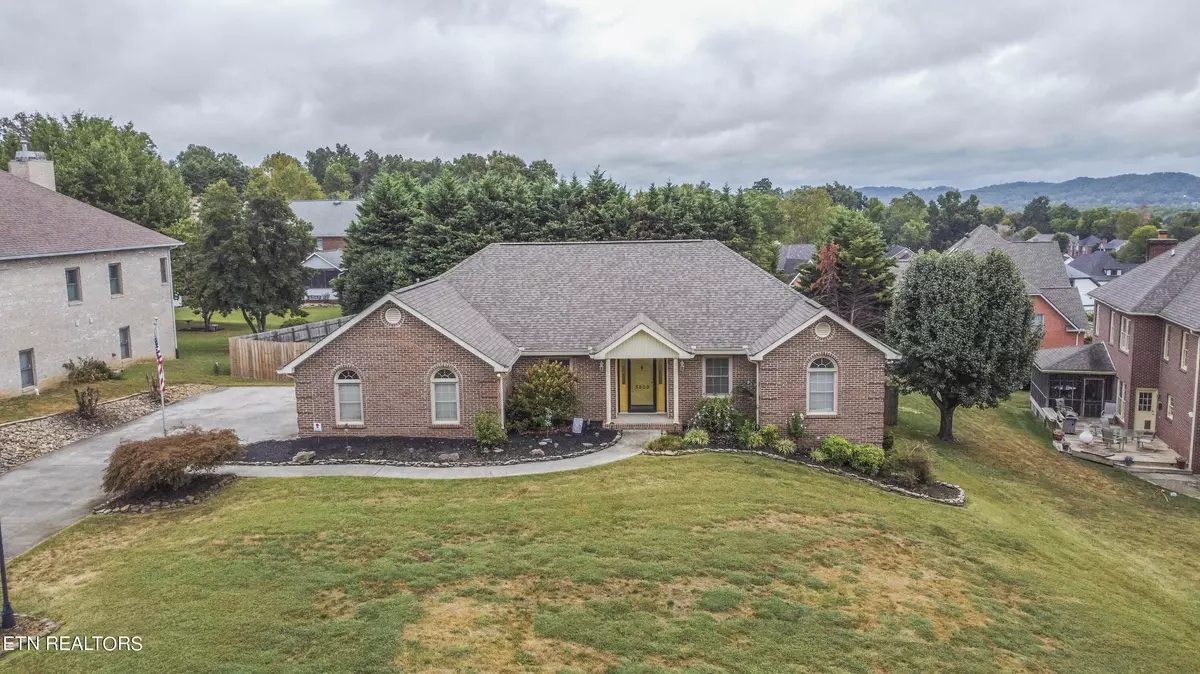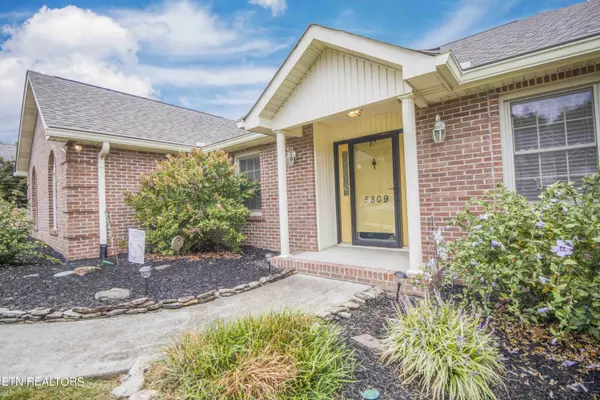$700,000
$739,900
5.4%For more information regarding the value of a property, please contact us for a free consultation.
4 Beds
3 Baths
3,845 SqFt
SOLD DATE : 01/06/2025
Key Details
Sold Price $700,000
Property Type Single Family Home
Sub Type Residential
Listing Status Sold
Purchase Type For Sale
Square Footage 3,845 sqft
Price per Sqft $182
Subdivision Barrington
MLS Listing ID 1276711
Sold Date 01/06/25
Style Traditional
Bedrooms 4
Full Baths 3
HOA Fees $30/ann
Originating Board East Tennessee REALTORS® MLS
Year Built 1994
Lot Size 0.370 Acres
Acres 0.37
Property Description
*This Beautifully updated brick ranch w/ finished walk-out basement is located in the prestigious Barrington Subdivision. Amenities include a clubhouse, pool, tennis courts, and a basketball court! * The main level offers a split bedroom floor plan with three bedrooms, an office, a formal dining area, updated flooring, an eat-in kitchen that includes stainless appliances and a gas range. The owner's bedroom is huge and so is the den that leads to an awesome screened in porch and deck that overlooks a large beautifully landscaped and fenced in yard with front & back irrigation! The oversized backyard faces the beauty and privacy of the neighbor's evergreen trees! The basement has been tastefully finished by the owners and offers a separate living space with a huge bathroom, another large bedroom (with a dream-sized walk-in closet), and an exercise room & tons of storage! Plus, the basement is already plumbed for a full kitchen! When you walk outside from the basement family room you enter another outdoor living space with a large private patio! And on the other side of the family room is a huge workshop! Another feature you might appreciate is the poured concrete foundation! Don't let this great opportunity pass you by. Schedule your private showing today. *Stainless steel tub in the basement workshop does not convey. *
Location
State TN
County Knox County - 1
Area 0.37
Rooms
Family Room Yes
Other Rooms Basement Rec Room, LaundryUtility, DenStudy, Workshop, Addl Living Quarter, Bedroom Main Level, Extra Storage, Office, Breakfast Room, Family Room, Mstr Bedroom Main Level, Split Bedroom
Basement Finished, Walkout
Dining Room Eat-in Kitchen, Formal Dining Area
Interior
Interior Features Pantry, Walk-In Closet(s), Eat-in Kitchen
Heating Central, Natural Gas, Electric
Cooling Central Cooling
Flooring Carpet, Hardwood, Vinyl
Fireplaces Number 1
Fireplaces Type Gas, Pre-Fab
Appliance Dishwasher, Disposal, Gas Stove, Microwave, Range, Refrigerator, Security Alarm, Self Cleaning Oven, Smoke Detector
Heat Source Central, Natural Gas, Electric
Laundry true
Exterior
Exterior Feature Irrigation System, Windows - Insulated, Fence - Wood, Fenced - Yard, Patio, Porch - Screened, Prof Landscaped, Deck
Parking Features Garage Door Opener, Attached, Side/Rear Entry, Main Level, Off-Street Parking
Garage Spaces 2.5
Garage Description Attached, SideRear Entry, Garage Door Opener, Main Level, Off-Street Parking, Attached
Pool true
Amenities Available Clubhouse, Playground, Pool, Tennis Court(s)
View Mountain View, Country Setting
Porch true
Total Parking Spaces 2
Garage Yes
Building
Lot Description Cul-De-Sac, Private, Wooded, Level, Rolling Slope
Faces West Emory Rd., to Barrington Sub
Sewer Public Sewer
Water Public
Architectural Style Traditional
Structure Type Brick
Others
HOA Fee Include All Amenities
Restrictions Yes
Tax ID 066KE010
Energy Description Electric, Gas(Natural)
Read Less Info
Want to know what your home might be worth? Contact us for a FREE valuation!

Our team is ready to help you sell your home for the highest possible price ASAP
"My job is to find and attract mastery-based agents to the office, protect the culture, and make sure everyone is happy! "






