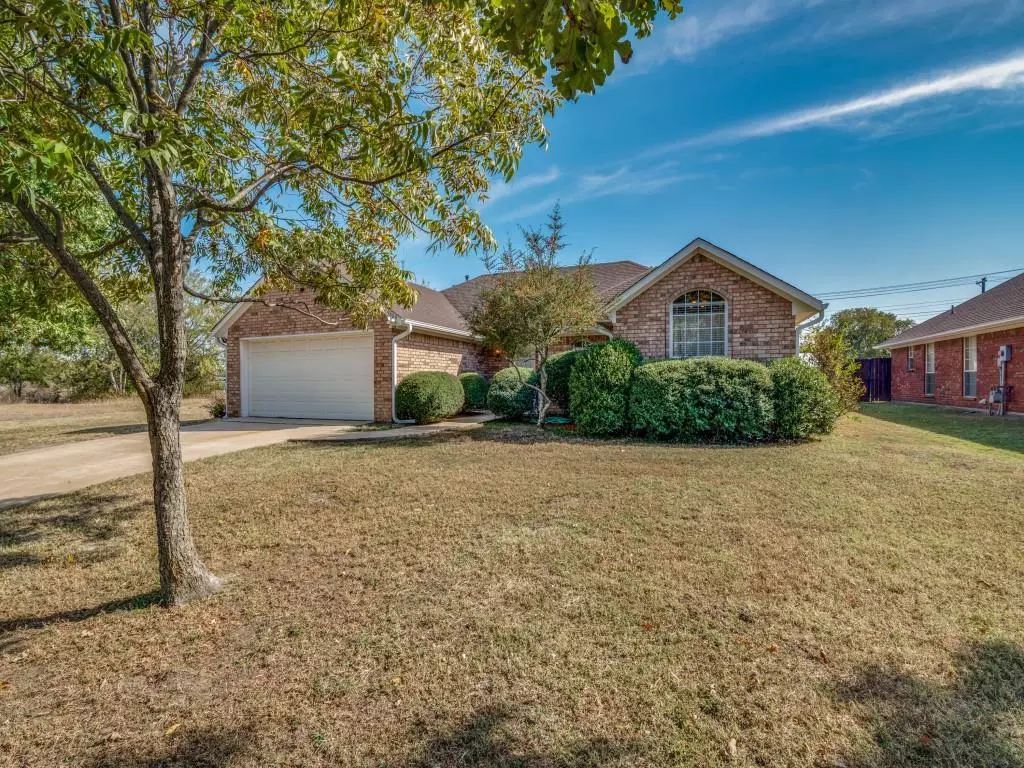$258,000
For more information regarding the value of a property, please contact us for a free consultation.
3 Beds
2 Baths
1,466 SqFt
SOLD DATE : 01/03/2025
Key Details
Property Type Single Family Home
Sub Type Single Family Residence
Listing Status Sold
Purchase Type For Sale
Square Footage 1,466 sqft
Price per Sqft $175
Subdivision Lafayette Park Add # 1
MLS Listing ID 20758518
Sold Date 01/03/25
Style Traditional
Bedrooms 3
Full Baths 2
HOA Y/N None
Year Built 1995
Annual Tax Amount $4,667
Lot Size 0.252 Acres
Acres 0.252
Property Description
This is a wonderful 1 story home, Large yard, and well-maintained in a quiet, welcoming neighborhood. This home features a bright, open-concept layout with wonderful natural light throughout. Recent updates include a new roof (installed October 2024) and updated windows, providing both style and added peace of mind. The kitchen offers ample space and flows easily into the dining and living areas, perfect for gatherings or cozy nights in. The primary suite provides a comfortable retreat with dual sinks and a large closet. Notable additions include a storm shelter for peace of mind and a utility room equipped with a working sink for added convenience. The fenced backyard and patio offer a great outdoor space for relaxation. Enjoy easy access to local amenities, schools, and parks in this move-in-ready home.
Location
State TX
County Hunt
Community Curbs
Direction GPS Friendly
Rooms
Dining Room 1
Interior
Interior Features Cable TV Available, Eat-in Kitchen, High Speed Internet Available, Kitchen Island, Walk-In Closet(s)
Heating Central, ENERGY STAR Qualified Equipment, ENERGY STAR/ACCA RSI Qualified Installation, Natural Gas
Cooling Ceiling Fan(s), Central Air, Electric, ENERGY STAR Qualified Equipment, Roof Turbine(s)
Flooring Carpet, Ceramic Tile, Laminate, Vinyl
Equipment TV Antenna
Appliance Dishwasher, Electric Oven, Electric Range, Gas Water Heater, Microwave, Plumbed For Gas in Kitchen
Heat Source Central, ENERGY STAR Qualified Equipment, ENERGY STAR/ACCA RSI Qualified Installation, Natural Gas
Laundry Electric Dryer Hookup, Gas Dryer Hookup, Utility Room, Full Size W/D Area, Washer Hookup
Exterior
Exterior Feature Rain Gutters
Garage Spaces 2.0
Fence Back Yard, Chain Link, Wood
Community Features Curbs
Utilities Available All Weather Road, Asphalt, Cable Available, City Sewer, City Water, Curbs, Electricity Connected, Individual Gas Meter, Individual Water Meter, Natural Gas Available, Phone Available, Underground Utilities
Roof Type Asphalt,Composition,Shingle
Total Parking Spaces 2
Garage Yes
Building
Lot Description Cul-De-Sac, Many Trees, Oak
Story One
Foundation Slab
Level or Stories One
Structure Type Brick,Siding
Schools
Elementary Schools Lamar
Middle Schools Greenville
High Schools Greenville
School District Greenville Isd
Others
Ownership John Wright/ Joan Wright
Acceptable Financing Cash, Conventional, FHA, VA Loan, Other
Listing Terms Cash, Conventional, FHA, VA Loan, Other
Financing Conventional
Special Listing Condition Utility Easement, Verify Tax Exemptions
Read Less Info
Want to know what your home might be worth? Contact us for a FREE valuation!

Our team is ready to help you sell your home for the highest possible price ASAP

©2025 North Texas Real Estate Information Systems.
Bought with Keri Askew • Diversified Realty Consultants
"My job is to find and attract mastery-based agents to the office, protect the culture, and make sure everyone is happy! "

