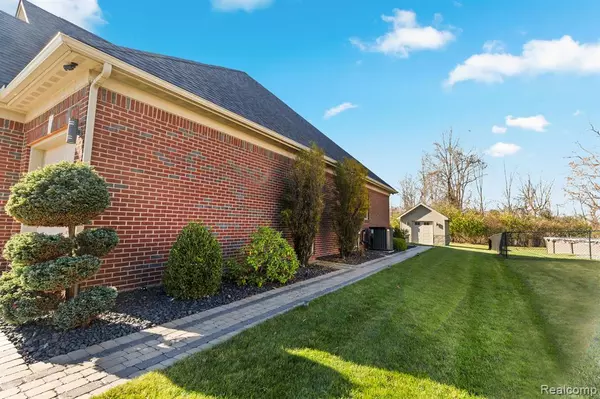$500,000
$525,000
4.8%For more information regarding the value of a property, please contact us for a free consultation.
3 Beds
3 Baths
2,034 SqFt
SOLD DATE : 01/03/2025
Key Details
Sold Price $500,000
Property Type Single Family Home
Sub Type Single Family Residence
Listing Status Sold
Purchase Type For Sale
Square Footage 2,034 sqft
Price per Sqft $245
Municipality Flat Rock City
Subdivision Flat Rock City
MLS Listing ID 20240086750
Sold Date 01/03/25
Bedrooms 3
Full Baths 2
Half Baths 1
HOA Fees $33/ann
HOA Y/N true
Originating Board Realcomp
Year Built 2015
Annual Tax Amount $9,055
Lot Size 0.310 Acres
Acres 0.31
Lot Dimensions 105.00 x 130.00
Property Description
This open concept Brick Ranch is nestled in one of the most desirable & established communities- Preserves of Bradbury Park. Getting the best of all worlds with easy access to I-75, minutes from shopping, Schools right around the corner & more! Thought & elegance was implemented into this entire home starting with engineered hardwood floors in the family room, high end finishes and more. This Ranch showcases the cathedral ceiling & cozy fireplace in the family room, spacious dining room & kitchen with stainless steel appliances, ample storage from the cabinetry & pantry. Laundry room is off the mud room leading from the attached 3 car garage. Master bedroom is every home owners dream with a tray ceiling, walk-in closet & huge master suite with double vanity, soaking tub & shower. Tremendous curb appeal & is an even better place to entertain on the patio with the Swim Spa. You will definitely ROCK out in this neighborhood with the awesome outdoor speakers! Look no further, Welcome Home!
Location
State MI
County Wayne
Area Wayne County - 100
Direction South of Gibraltar Rd, West of Olmstead
Interior
Interior Features Hot Tub Spa, Other
Heating Forced Air
Cooling Central Air
Fireplaces Type Family Room, Gas Log
Fireplace true
Appliance Washer, Refrigerator, Oven, Microwave, Disposal, Dishwasher
Laundry Main Level
Exterior
Exterior Feature Patio, Porch(es)
Parking Features Attached
Garage Spaces 3.0
View Y/N No
Roof Type Asphalt
Garage Yes
Building
Lot Description Corner Lot
Story 1
Sewer Public
Water Public
Structure Type Brick
Schools
School District Flat Rock
Others
Tax ID 58131050095000
Acceptable Financing Cash, Conventional, FHA
Listing Terms Cash, Conventional, FHA
Read Less Info
Want to know what your home might be worth? Contact us for a FREE valuation!

Our team is ready to help you sell your home for the highest possible price ASAP
"My job is to find and attract mastery-based agents to the office, protect the culture, and make sure everyone is happy! "






