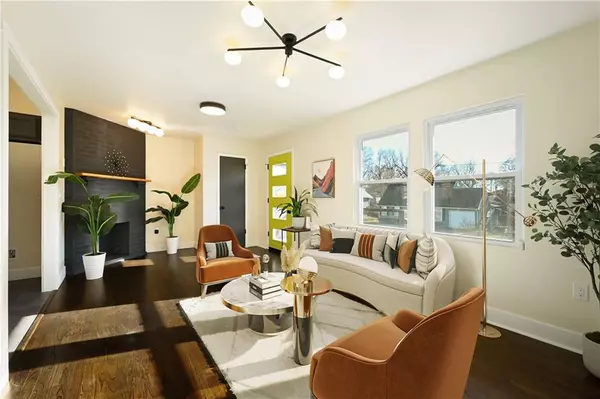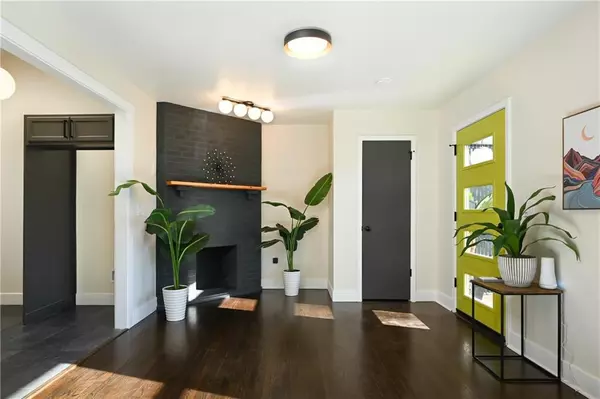$224,900
$224,900
For more information regarding the value of a property, please contact us for a free consultation.
3 Beds
2 Baths
1,536 SqFt
SOLD DATE : 12/30/2024
Key Details
Sold Price $224,900
Property Type Single Family Home
Sub Type Single Family Residence
Listing Status Sold
Purchase Type For Sale
Square Footage 1,536 sqft
Price per Sqft $146
Subdivision Marlborough Heights
MLS Listing ID 2522261
Sold Date 12/30/24
Style Contemporary
Bedrooms 3
Full Baths 2
Originating Board hmls
Year Built 1960
Annual Tax Amount $912
Lot Size 6,156 Sqft
Acres 0.14132231
Lot Dimensions 50 X 120
Property Description
NEW STAINLESS STEEL DISHWASHER AND STOVE ARE ORDERED AND WILL BE PLACED> Welcome to your dream home! This charming 3-bedroom, 2-bathroom residence has undergone a complete remodel, blending modern amenities with cozy living. As you step inside, you'll be greeted by an open and inviting layout, featuring newer mechanicals and brand-new windows that fill the space with natural light.The heart of the home is the stunning kitchen, boasting vaulted ceilings and a skylight that create an airy atmosphere. Whether you're preparing a family meal or entertaining friends, this space is both functional and stylish. The three spacious bedrooms provide ample room for relaxation and privacy, while the two beautifully renovated bathrooms offer contemporary fixtures and finishes.
Located in a desirable area just a stone's throw from Kansas City, this solid little house is a perfect blend of comfort, convenience, and charm. Don't miss the opportunity to make this your forever home!
Location
State MO
County Jackson
Rooms
Other Rooms Fam Rm Main Level, Family Room, Great Room, Main Floor BR, Main Floor Master, Media Room, Recreation Room, Sitting Room
Basement Full, Walk Out
Interior
Interior Features Ceiling Fan(s), Custom Cabinets, Painted Cabinets
Heating Forced Air
Cooling Attic Fan, Electric
Flooring Tile, Wood
Fireplaces Number 1
Fireplaces Type Other
Fireplace Y
Appliance Dishwasher, Disposal, Microwave, Built-In Oven
Exterior
Exterior Feature Storm Doors
Parking Features false
Fence Metal, Partial
Roof Type Composition
Building
Lot Description City Lot, Treed
Entry Level Ranch
Sewer City/Public
Water Public
Structure Type Brick,Board/Batten
Schools
School District Kansas City Mo
Others
Ownership Private
Acceptable Financing Cash, Conventional, FHA, VA Loan
Listing Terms Cash, Conventional, FHA, VA Loan
Read Less Info
Want to know what your home might be worth? Contact us for a FREE valuation!

Our team is ready to help you sell your home for the highest possible price ASAP

"My job is to find and attract mastery-based agents to the office, protect the culture, and make sure everyone is happy! "






