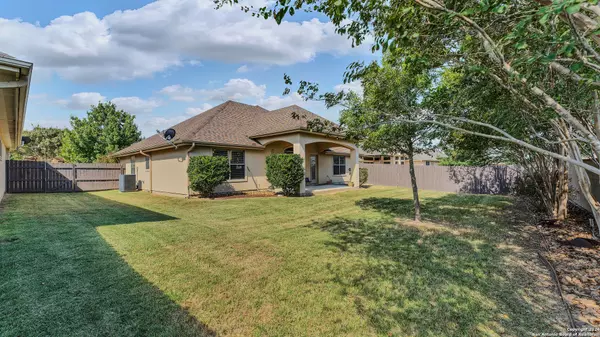$440,000
For more information regarding the value of a property, please contact us for a free consultation.
3 Beds
2 Baths
1,758 SqFt
SOLD DATE : 01/03/2025
Key Details
Property Type Single Family Home
Sub Type Single Residential
Listing Status Sold
Purchase Type For Sale
Square Footage 1,758 sqft
Price per Sqft $250
Subdivision Westover Sub
MLS Listing ID 1812367
Sold Date 01/03/25
Style One Story,Traditional
Bedrooms 3
Full Baths 2
Construction Status Pre-Owned
HOA Fees $16/ann
Year Built 2014
Annual Tax Amount $4,062
Tax Year 2023
Lot Size 7,797 Sqft
Property Description
Welcome to this 3 bedroom, 2 bath home with 1758 sq ft of comfortable living space. As you enter, you will be greeted by a separate dining room/kitchen space with granite countertops throughout, to include the bathrooms. Custom cabinets accent these granite countertops. The open floor plan features rich wood flooring throughout except in the bathrooms where there is ceramic tile. Nestled in a quiet neighborhood, this property is conveniently located near shopping centers, schools, and a city park, making it ideal for families seeking community amenities. The yard is equipped with a sprinkler system. Recent upgrades include: new roof, HVAC system, hot water heater, a newly painted fence/gate, water softener system, garbage disposal, modern faucets in both kitchen & small bathroom. The hardwood floors have been steam cleaned and protective finish added. Small bathroom features freshely re-grouted tiles with a color sealant. Driveway, sidewalks, and house have all been power washed and trees trimmed giving the exterior a tidy appearance. Currently there's a regular landscaping contractor who mows and edges the lawn bi-weekly. This elegant home, with a perfect blend of upgrades and location, is ready for you to move in and make it your own!
Location
State TX
County Wilson
Area 2800
Direction N
Rooms
Master Bathroom Main Level 10X9 Tub/Shower Separate
Master Bedroom Main Level 16X14 DownStairs
Bedroom 2 Main Level 14X11
Bedroom 3 Main Level 13X12
Living Room Main Level 18X17
Dining Room Main Level 13X11
Kitchen Main Level 13X11
Interior
Heating Central, 1 Unit
Cooling One Central
Flooring Ceramic Tile, Wood
Heat Source Electric
Exterior
Exterior Feature Patio Slab, Privacy Fence
Parking Features Two Car Garage
Pool None
Amenities Available None
Roof Type Composition
Private Pool N
Building
Foundation Slab
Sewer Sewer System, City
Water City
Construction Status Pre-Owned
Schools
Elementary Schools La Vernia
Middle Schools La Vernia
High Schools La Vernia
School District La Vernia Isd.
Others
Acceptable Financing Conventional, FHA, VA, Cash
Listing Terms Conventional, FHA, VA, Cash
Read Less Info
Want to know what your home might be worth? Contact us for a FREE valuation!

Our team is ready to help you sell your home for the highest possible price ASAP
"My job is to find and attract mastery-based agents to the office, protect the culture, and make sure everyone is happy! "






