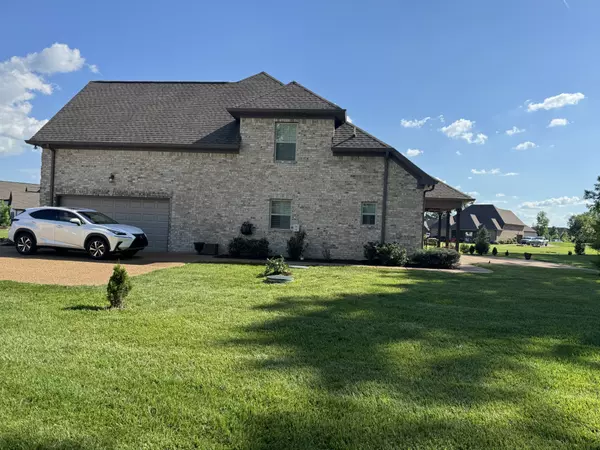$630,000
$649,900
3.1%For more information regarding the value of a property, please contact us for a free consultation.
4 Beds
3 Baths
2,461 SqFt
SOLD DATE : 01/03/2025
Key Details
Sold Price $630,000
Property Type Single Family Home
Sub Type Single Family Residence
Listing Status Sold
Purchase Type For Sale
Square Footage 2,461 sqft
Price per Sqft $255
Subdivision Autumn Creek Ph4B
MLS Listing ID 2675651
Sold Date 01/03/25
Bedrooms 4
Full Baths 3
HOA Fees $16/ann
HOA Y/N Yes
Year Built 2020
Annual Tax Amount $1,881
Lot Size 0.870 Acres
Acres 0.87
Lot Dimensions 39.11 X 255.49 IRR
Property Description
Check out this rare opportunity to own in pristine Autumn Creek! This Eastland Builder's “Windsor Plan” is all brick and sits on a beautiful level .87 ac lot at the end of a cul de sac. This lovely home has many upgrades including extra cabinetry in kit., extra storage, along with an additional patio. Enjoy the huge bonus room with its own bedroom and bath. There are plantation shutters thru-out entire home and large shelving from ceiling in garage for extra storage. With an oversized 2 car side entry garage, you'll have plenty of room for that extra frig & freezer. Spend time on the covered patio & enjoy the peace & quiet.
Location
State TN
County Wilson County
Rooms
Main Level Bedrooms 3
Interior
Interior Features Ceiling Fan(s), Entry Foyer, Extra Closets, High Ceilings, Pantry, Storage, Walk-In Closet(s)
Heating Heat Pump
Cooling Central Air
Flooring Carpet, Finished Wood, Tile
Fireplaces Number 1
Fireplace Y
Appliance Dishwasher, Disposal, Microwave, Refrigerator
Exterior
Exterior Feature Garage Door Opener
Garage Spaces 2.0
Utilities Available Water Available
View Y/N false
Roof Type Asphalt
Private Pool false
Building
Lot Description Cul-De-Sac, Level
Story 2
Sewer STEP System
Water Public
Structure Type Brick
New Construction false
Schools
Elementary Schools West Elementary
Middle Schools West Wilson Middle School
High Schools Mt. Juliet High School
Others
HOA Fee Include Maintenance Grounds
Senior Community false
Read Less Info
Want to know what your home might be worth? Contact us for a FREE valuation!

Our team is ready to help you sell your home for the highest possible price ASAP

© 2025 Listings courtesy of RealTrac as distributed by MLS GRID. All Rights Reserved.
"My job is to find and attract mastery-based agents to the office, protect the culture, and make sure everyone is happy! "






