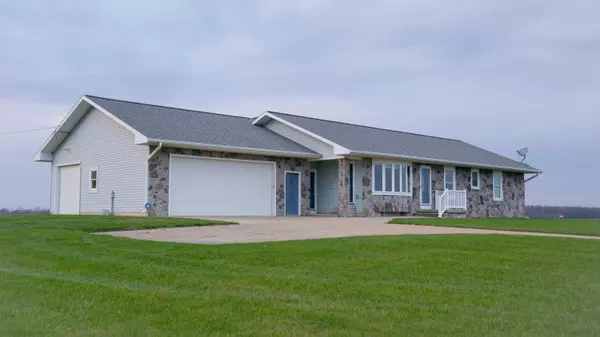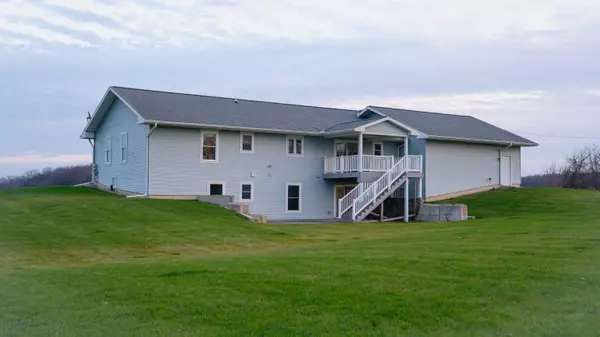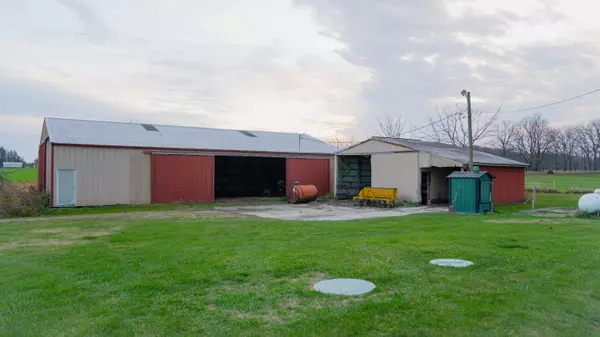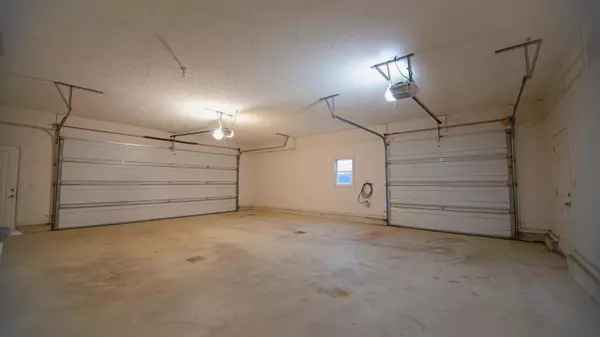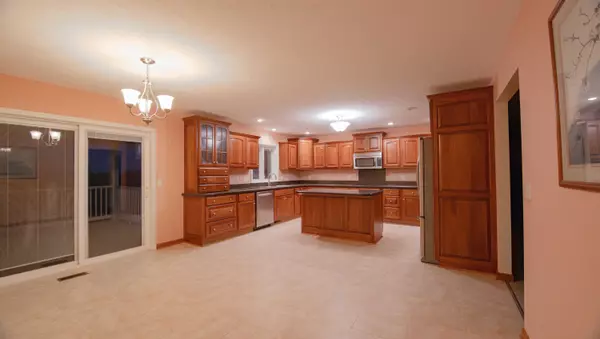$410,000
$410,000
For more information regarding the value of a property, please contact us for a free consultation.
4 Beds
4 Baths
1,720 SqFt
SOLD DATE : 01/03/2025
Key Details
Sold Price $410,000
Property Type Single Family Home
Sub Type Single Family Residence
Listing Status Sold
Purchase Type For Sale
Square Footage 1,720 sqft
Price per Sqft $238
Municipality Olive Twp
MLS Listing ID 24060376
Sold Date 01/03/25
Style Ranch
Bedrooms 4
Full Baths 3
Half Baths 1
Year Built 2009
Annual Tax Amount $5,596
Tax Year 2024
Lot Size 2.000 Acres
Acres 2.0
Lot Dimensions 325 X210 X 325 X 210
Property Description
DISCOVER YOUR DREAM HOME NESTLED IN THE COUNTRYSIDE,JUST A FEW MILES FROM DOWNTOWN DEWITT!! THIS SPACIOUS 4 BEDROOM ,3.5 BATH RANCH HOME IS PERFECT FOR FAMILIES AND NATURE LOVERS ALIKE.
STANDOUT FEATURES:
-SPACIOUS LIVING:ENJOY AN OPEN CONCEPT KITCHEN AND LIVING AREA,IDEAL FOR ENTERTAINING AND FAMILY GATHERINGS.
_ROOM TO GROW: WITH FOUR GENEROUSLY SIZED BEDROOMS AND 3.5 BATHS, THERE'S PLENTY OF ROOM FOR EVERYONE.
-OUTDOOR PARADISE: SET ON 2 ACRES,THIS PROPERTY IS A HAVEN FOR WILDLIFE ENTHUSIASTS AND OFFERS AMLE SPACE FOR OUTDOOR ACTIVITIES.
-CONVENIENT AMENITIES: THE HOME INCLUDES 2 POLE BARNS AND A 4 CAR ATTACHED GARAGE, PERFECT FOR STORING VEHICLES,TOOLS,OR RECREATIONAL TOYS.
-EASY ACCESS: LOCATED CLOSE TO HIGHWAYS.
-WALK-OUT BASEMENT:PROVIDES ADDITIONAL LIVING SPACE .
Location
State MI
County Clinton
Area Clinton County - 7
Direction take airport south of 69 turn right to Cutler Rd left on Norris to house on left-or take Round Lake road/Cutler west off 127 right on Norris house is on the left
Rooms
Other Rooms Barn(s), Pole Barn
Basement Full, Walk-Out Access
Interior
Interior Features Ceiling Fan(s), Garage Door Opener, Iron Water FIlter, Laminate Floor, Security System, Water Softener/Owned, Kitchen Island
Heating Forced Air, Wood
Cooling Central Air
Fireplace false
Window Features Insulated Windows,Bay/Bow
Appliance Washer, Refrigerator, Oven, Microwave, Dryer, Dishwasher, Cooktop, Built-In Electric Oven
Laundry Electric Dryer Hookup, Laundry Room, Main Level, Sink, Washer Hookup
Exterior
Exterior Feature Fenced Back, Porch(es), Patio, Deck(s)
Parking Features Garage Faces Front, Garage Door Opener, Attached
Garage Spaces 4.0
Utilities Available High-Speed Internet
View Y/N No
Street Surface Unimproved
Garage Yes
Building
Story 1
Sewer Septic Tank, Private Sewer
Water Private Water, Well
Architectural Style Ranch
Structure Type Stone,Vinyl Siding
New Construction No
Schools
School District St. Johns
Others
Tax ID 110-031-100-010-00
Acceptable Financing Cash, FHA, VA Loan, Conventional
Listing Terms Cash, FHA, VA Loan, Conventional
Read Less Info
Want to know what your home might be worth? Contact us for a FREE valuation!

Our team is ready to help you sell your home for the highest possible price ASAP
"My job is to find and attract mastery-based agents to the office, protect the culture, and make sure everyone is happy! "


