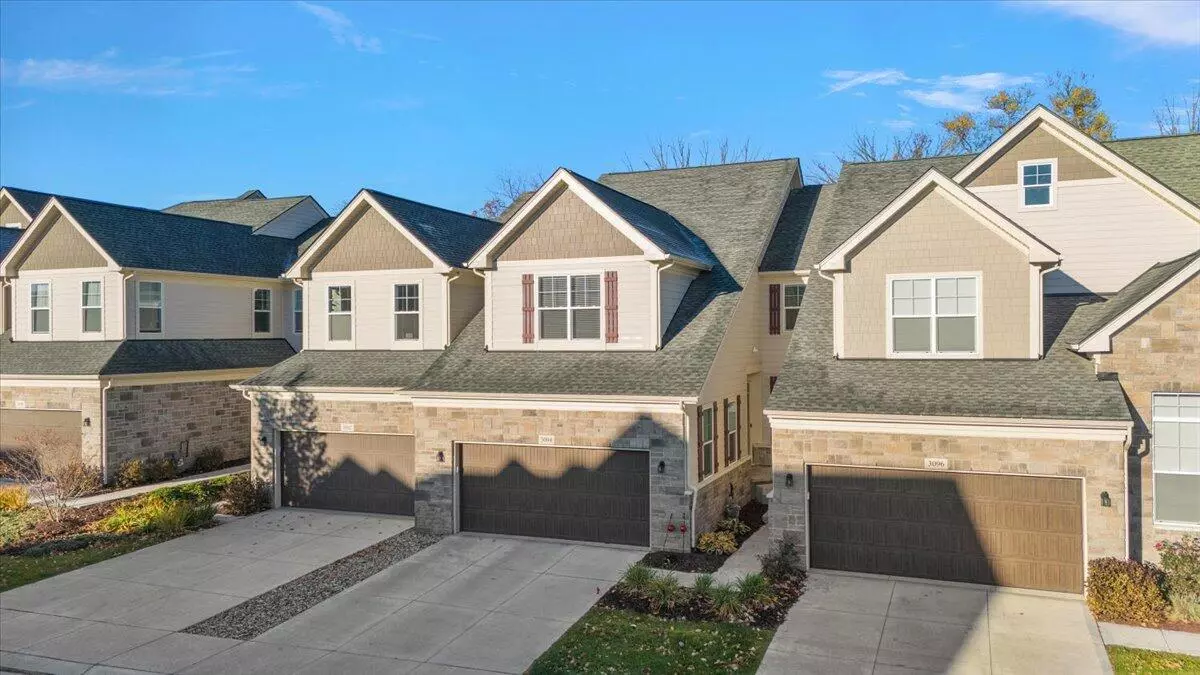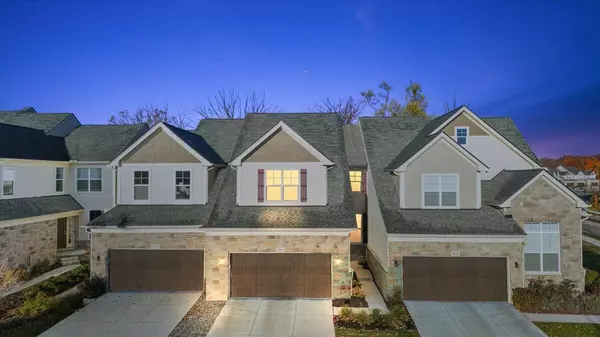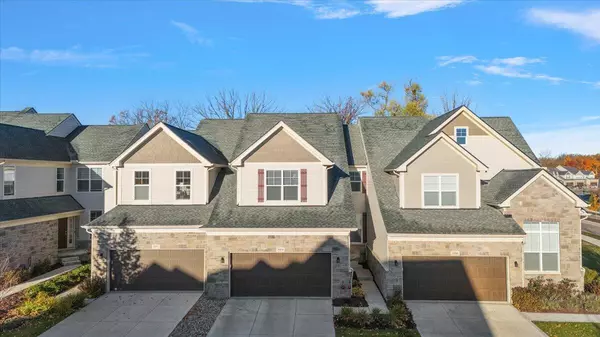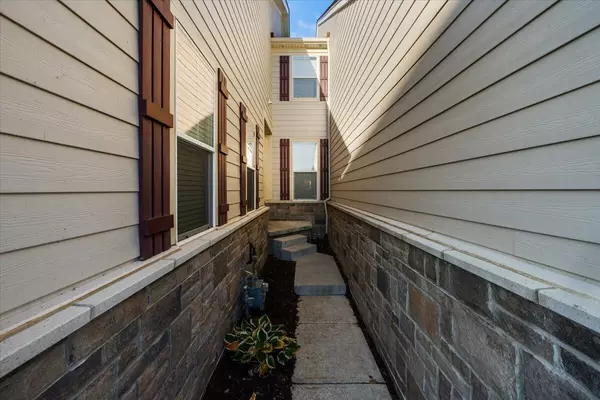$750,000
$775,000
3.2%For more information regarding the value of a property, please contact us for a free consultation.
3 Beds
3 Baths
2,628 SqFt
SOLD DATE : 01/03/2025
Key Details
Sold Price $750,000
Property Type Condo
Sub Type Condominium
Listing Status Sold
Purchase Type For Sale
Square Footage 2,628 sqft
Price per Sqft $285
Municipality Ann Arbor
Subdivision North Oaks Condominiums
MLS Listing ID 24059104
Sold Date 01/03/25
Style Townhouse
Bedrooms 3
Full Baths 2
Half Baths 1
HOA Fees $445/mo
HOA Y/N true
Year Built 2020
Annual Tax Amount $17,813
Tax Year 2024
Property Description
Discover this beautiful Denton Villa in North Oaks, designed for both comfort and style. The open floor plan flows seamlessly from the gourmet kitchen to the inviting living area, perfect for entertaining or unwinding. The primary suite upstairs provides a serene retreat with a luxurious ensuite and walk-in closet, while two additional bedrooms and a versatile loft complete the space. A standout feature of this home is the unfinished walk-out basement, complete with stubs for a full bath. Imagine creating your ideal space—a guest suite, home gym, or entertainment area tailored to your lifestyle. Enjoy North Oaks' resort-style amenities, including a clubhouse, pools, and scenic trails, all just minutes from the University of Michigan and Ann Arbor's vibrant dining scene. Home is calling!
Location
State MI
County Washtenaw
Area Ann Arbor/Washtenaw - A
Direction Nixon Rd to Hayster to N Spurway
Rooms
Basement Full, Walk-Out Access
Interior
Interior Features Ceiling Fan(s), Humidifier, Wood Floor, Kitchen Island
Heating Forced Air
Cooling Central Air
Fireplace false
Window Features Window Treatments
Appliance Washer, Refrigerator, Oven, Microwave, Dryer, Dishwasher, Cooktop
Laundry Gas Dryer Hookup, Laundry Room, Upper Level, Washer Hookup
Exterior
Exterior Feature Balcony, Patio
Parking Features Garage Faces Front, Garage Door Opener, Attached
Garage Spaces 2.0
Amenities Available Clubhouse, Fitness Center, Pets Allowed, Pool, Trail(s)
View Y/N No
Street Surface Paved
Garage Yes
Building
Story 2
Sewer Public Sewer
Water Public
Architectural Style Townhouse
Structure Type Stone,Vinyl Siding
New Construction No
Schools
Elementary Schools Logan
Middle Schools Clague
High Schools Skyline
School District Ann Arbor
Others
Tax ID 09-09-10-402-049
Acceptable Financing Cash, Conventional
Listing Terms Cash, Conventional
Read Less Info
Want to know what your home might be worth? Contact us for a FREE valuation!

Our team is ready to help you sell your home for the highest possible price ASAP
"My job is to find and attract mastery-based agents to the office, protect the culture, and make sure everyone is happy! "






