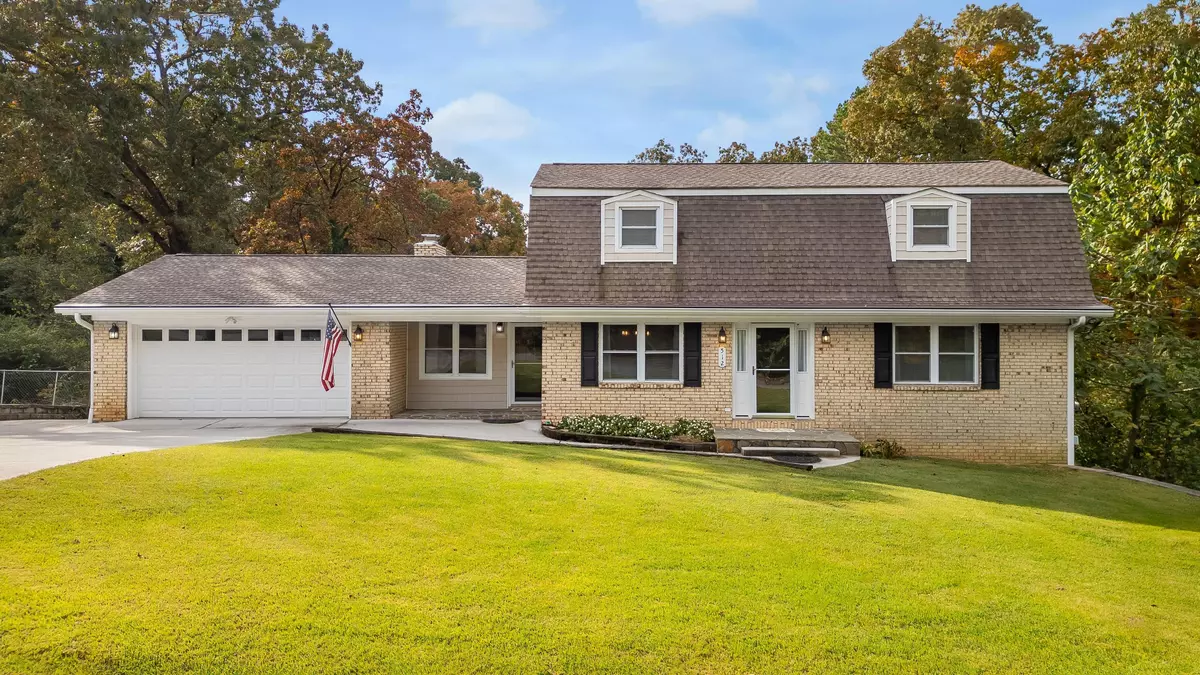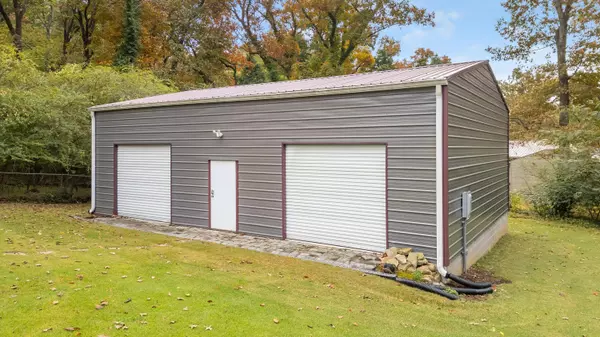$475,000
$475,000
For more information regarding the value of a property, please contact us for a free consultation.
4 Beds
4 Baths
3,024 SqFt
SOLD DATE : 12/20/2024
Key Details
Sold Price $475,000
Property Type Single Family Home
Sub Type Single Family Residence
Listing Status Sold
Purchase Type For Sale
Square Footage 3,024 sqft
Price per Sqft $157
Subdivision Oak Hill North Ext
MLS Listing ID 1502510
Sold Date 12/20/24
Style Cape Cod
Bedrooms 4
Full Baths 2
Half Baths 2
Originating Board Greater Chattanooga REALTORS®
Year Built 1966
Lot Size 0.590 Acres
Acres 0.59
Lot Dimensions 130X233.85
Property Description
You always hear Location Location and this immaculate move in ready home has just that PLUS a treasure located behind the home. This treasure is a 2 bay 30'x40' steel garage that is heated and cooled with a 220v inverter mini split heat pump. It also has a foam insulated roof, cellulose insulated walls and a 16' peak. It is wired, has WiFi internet, and 220 v 100 amp service with fireman's disconnect. The concrete floor is a minimum of 7 inches thick and the foundation and floor is rated to handle a 2 post car lift. This garage is just a few years old and was used as a fully functioning cabinet and furniture shop. The Seller is leaving an incredible amount of like new tools so you can accomplish all of your woodworking dreams! *****Now lets go inside the home to see some of the quality of a master woodworker! Immaculate and filled with gleaming natural hardwood floors and tile throughout. You will only find a small amount of carpet in the cozy den downstairs. Entering the home you will find a welcoming foyer flanked by a lovely dining room with a decorative wall shelf and upgraded lighting. To the right you will find a living room that is perfectly situated in the home for an extra place of solace. Since side door guests are best there is a separate porch and entrance into the kitchen or the hub of the home with a beautiful fireplace and an extra large breakfast bar. All of the cabinetry was custom built by the Seller and you will love their charm, quality, and the numerous pull out cabinets, shelves, and deep drawers throughout. The granite is gorgeous,, the plumbing fixtures and lighting has been updated, there is a double oven, and the tongue and groove ceiling is the icing on the cake. Rounding out the main level, you will find a secondary bedroom and bath. The second level holds two spacious bedrooms with a well appointed hall bathroom with charming built in shelving for linens. The primary suite is very large and boasts three separate closets and in it's ensuite bath you will find a gorgeous custom built in with shelving and drawers, that awesome tongue and groove ceiling, and a tiled shower. ***At the end of the day you will also find sanctuary in the finished basement media room with home theater cabinets built in. It is pre-wired for a 7.1.4 speaker system and includes surround speaker mounts. The seller also finished rear access for your media equipment. There is also a spacious room for the included pool table, darts, and a custom built wet bar. This level also has a half bath included with the spacious laundry room. To enjoy the outdoors there is a very spacious screened porch, a huge separate deck and patio downstairs. To make looking out over the immaculately manicured yard, there are two porch swings remaining just for you! **Additional notable items (among many more) there are new windows, a newer Navien natural gas tankless water heater with internet control, and a top of the line Trane dual fuel central heat system with programmable internet accessible thermostat. The crawl space is encapsulated, has foam insulation and an installed dehumidifier. There is also a 12x16 garden shed with Simplicity lawn mower included to mow your gorgeous Zenith Zoysia grass that is watered by front and rear irrigation with all zones controlled by WiFi and 4 garden hose bibs. ***It's hard to be brief with all of the incredible features and inclusions of this wonderful home! It is also why you need to rush to schedule your appointment today before it's too late. ~Welcome Home and welcome new dreams and hobbies!~
Location
State TN
County Hamilton
Area 0.59
Rooms
Basement Crawl Space, Finished, Partial
Dining Room true
Interior
Interior Features Bar, Breakfast Bar, Breakfast Nook, Built-in Features, Ceiling Fan(s), Crown Molding, Double Closets, Eat-in Kitchen, Entrance Foyer, Granite Counters, High Speed Internet, Kitchen Island, Natural Woodwork, Pantry, Recessed Lighting, Separate Dining Room, Smart Home, Smart Thermostat, Storage, Wired for Sound
Heating Central, Dual Fuel, Heat Pump, Natural Gas
Cooling Central Air, Electric
Flooring Carpet, Ceramic Tile, Hardwood
Fireplaces Number 1
Fireplaces Type Kitchen, Wood Burning
Equipment Call Listing Agent, Compressor, Dehumidifier, List Available
Fireplace Yes
Window Features Blinds,Insulated Windows,Vinyl Frames
Appliance Tankless Water Heater, Refrigerator, Microwave, Free-Standing Electric Range, Electric Oven, Double Oven, Disposal, Dishwasher
Heat Source Central, Dual Fuel, Heat Pump, Natural Gas
Laundry Electric Dryer Hookup, Laundry Room, Lower Level, Washer Hookup
Exterior
Exterior Feature Private Yard, Rain Gutters, Smart Irrigation
Parking Features Concrete, Driveway, Garage, Garage Faces Front, Paved, Utility Garage
Garage Spaces 4.0
Garage Description Attached, Concrete, Driveway, Garage, Garage Faces Front, Paved, Utility Garage
Pool None
Community Features Pool, Tennis Court(s), Other
Utilities Available Cable Connected, Electricity Connected, Natural Gas Connected, Phone Connected, Sewer Connected, Water Connected
Roof Type Shingle
Porch Deck, Front Porch, Patio, Porch, Porch - Screened
Total Parking Spaces 4
Garage Yes
Building
Lot Description Back Yard, Gentle Sloping, Sprinklers In Front, Sprinklers In Rear
Faces From 153 northbound, take a left onto Gadd Road. Follow for 0.7 miles until taking a right onto Haven Circle, then taking an immediate right after 700ft onto Randall Street, then another right onto Briar Park Lane after 400ft. The home is slightly down the hill on the right.
Story Three Or More, Tri-Level
Foundation Block, Brick/Mortar
Sewer Public Sewer
Water Public
Architectural Style Cape Cod
Additional Building Garage(s), Outbuilding, Shed(s), Workshop
Structure Type Brick,Other
Schools
Elementary Schools Hixson Elementary
Middle Schools Hixson Middle
High Schools Hixson High
Others
Senior Community No
Tax ID 099l K 022
Security Features Carbon Monoxide Detector(s),Secured Garage/Parking,Smoke Detector(s)
Acceptable Financing Cash, Conventional, FHA
Listing Terms Cash, Conventional, FHA
Read Less Info
Want to know what your home might be worth? Contact us for a FREE valuation!

Our team is ready to help you sell your home for the highest possible price ASAP
"My job is to find and attract mastery-based agents to the office, protect the culture, and make sure everyone is happy! "






