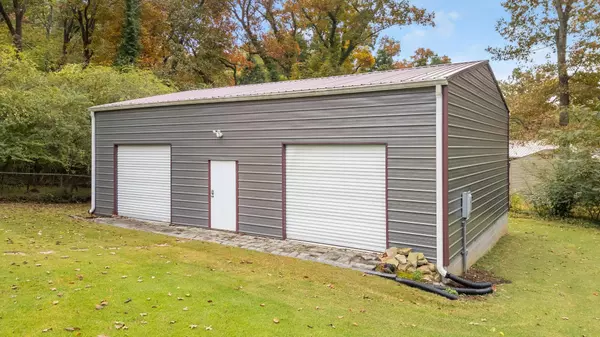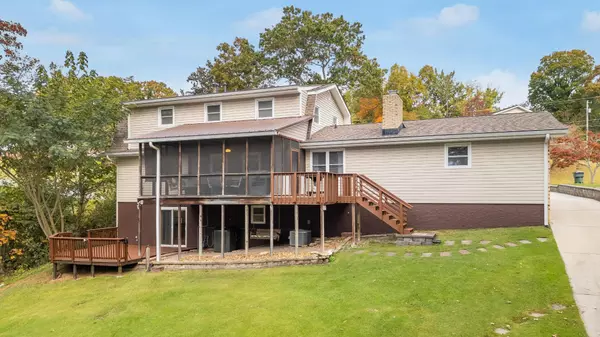$475,000
$475,000
For more information regarding the value of a property, please contact us for a free consultation.
4 Beds
4 Baths
3,024 SqFt
SOLD DATE : 12/20/2024
Key Details
Sold Price $475,000
Property Type Single Family Home
Listing Status Sold
Purchase Type For Sale
Square Footage 3,024 sqft
Price per Sqft $157
Subdivision Oak Hill North Ext
MLS Listing ID 2774444
Sold Date 12/20/24
Bedrooms 4
Full Baths 2
Half Baths 2
HOA Y/N No
Year Built 1966
Annual Tax Amount $2,714
Lot Size 0.590 Acres
Acres 0.59
Lot Dimensions 130X233.85
Property Description
You always hear Location Location and this immaculate move in ready home has just that PLUS a treasure located behind the home. This treasure is a 2 bay 30'x40' steel garage that is heated and cooled with a 220v inverter mini split heat pump. It also has a foam insulated roof, cellulose insulated walls and a 16' peak. It is wired, has WiFi internet, and 220 v 100 amp service with fireman's disconnect. The concrete floor is a minimum of 7 inches thick and the foundation and floor is rated to handle a 2 post car lift. This garage is just a few years old and was used as a fully functioning cabinet and furniture shop. The Seller is leaving an incredible amount of like new tools so you can accomplish all of your woodworking dreams! *****Now lets go inside the home to see some of the quality of a master woodworker! Immaculate and filled with gleaming natural hardwood floors and tile throughout. You will only find a small amount of carpet in the cozy den downstairs. Entering the home you will find a welcoming foyer flanked by a lovely dining room with a decorative wall shelf and upgraded lighting. To the right you will find a living room that is perfectly situated in the home for an extra place of solace. Since side door guests are best there is a separate porch and entrance into the kitchen or the hub of the home with a beautiful fireplace and an extra large breakfast bar. All of the cabinetry was custom built by the Seller and you will love their charm, quality, and the numerous pull out cabinets, shelves, and deep drawers throughout. The granite is gorgeous,, the plumbing fixtures and lighting has been updated, there is a double oven, and the tongue and groove ceiling is the icing on the cake. Rounding out the main level, you will find a secondary bedroom and bath. The second level holds two spacious bedrooms with a well appointed hall bathroom with charming built in shelving for linens.
Location
State TN
County Hamilton County
Interior
Interior Features Built-in Features, Ceiling Fan(s), Entry Foyer, Smart Thermostat, Storage, Dehumidifier, Primary Bedroom Main Floor, High Speed Internet
Heating Central, Heat Pump, Natural Gas
Cooling Central Air, Electric
Flooring Carpet, Finished Wood, Other
Fireplaces Number 1
Fireplace Y
Appliance Refrigerator, Microwave, Disposal, Dishwasher
Exterior
Exterior Feature Smart Irrigation, Irrigation System
Garage Spaces 4.0
Utilities Available Electricity Available, Water Available
View Y/N false
Roof Type Other
Private Pool false
Building
Lot Description Other
Story 3
Sewer Public Sewer
Water Public
Structure Type Other,Brick
New Construction false
Schools
Elementary Schools Hixson Elementary School
Middle Schools Hixson Middle School
High Schools Hixson High School
Others
Senior Community false
Read Less Info
Want to know what your home might be worth? Contact us for a FREE valuation!

Our team is ready to help you sell your home for the highest possible price ASAP

© 2025 Listings courtesy of RealTrac as distributed by MLS GRID. All Rights Reserved.
"My job is to find and attract mastery-based agents to the office, protect the culture, and make sure everyone is happy! "






