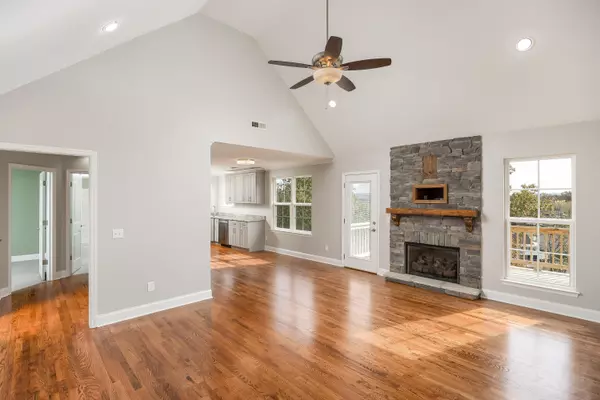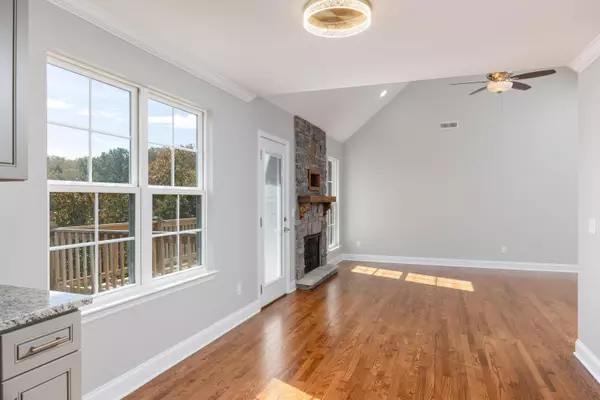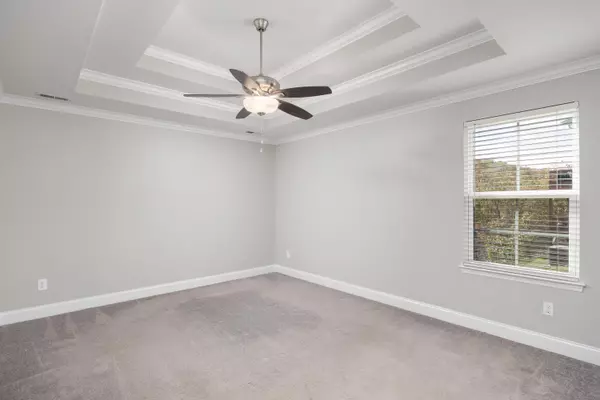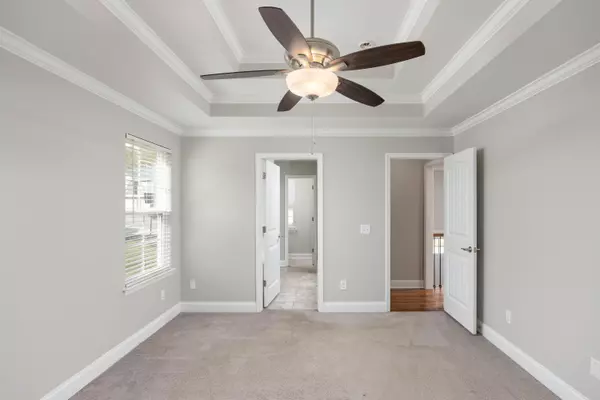$405,000
$425,000
4.7%For more information regarding the value of a property, please contact us for a free consultation.
3 Beds
3 Baths
1,898 SqFt
SOLD DATE : 01/03/2025
Key Details
Sold Price $405,000
Property Type Single Family Home
Sub Type Single Family Residence
Listing Status Sold
Purchase Type For Sale
Approx. Sqft 0.74
Square Footage 1,898 sqft
Price per Sqft $213
Subdivision Hamilton On Hunter
MLS Listing ID 20244989
Sold Date 01/03/25
Style Other
Bedrooms 3
Full Baths 3
Construction Status Functional
HOA Y/N No
Abv Grd Liv Area 1,898
Originating Board River Counties Association of REALTORS®
Year Built 2016
Annual Tax Amount $1,460
Lot Size 0.740 Acres
Acres 0.74
Lot Dimensions 81.88X277.70
Property Description
Welcome to 7432 Pfizer Drive in Ooltewah, TN! Offering the perfect blend of modern design, spacious living and an unbeatable location this home is sure to have everything you're looking for. Inside you'll find an open floor plan that creates a warm and inviting atmosphere that is ideal for both everyday living and entertaining. Step into the kitchen where you'll find granite countertops, stainless steel appliances and plenty of cabinet space- the perfect room for family dinners or hosting guests. Complete with 3 bedrooms and 3 bathrooms, this home offers plenty of space as well as versatility for those needing guest rooms or a home office.You can also enjoy the convenience of a 2-car garage, creating additional storage room if needed. With easy access to I-75, you're just a short drive from all the shopping, dining and entertainment options at the Hamilton Place area. You're also just minutes from Highway 58, the gorgeous Chickamauga Lake and Harrison Bay State Park.
This home truly has it all- don't miss the chance to make it yours! Information deemed reliable but not guaranteed. Buyer is to verify any and all information.
Location
State TN
County Hamilton
Direction From SR-58 N, turn right onto Hunter Road, left onto Steep Hill, right onto Klingler Lane, home on right.
Rooms
Basement Finished
Interior
Interior Features Walk-In Closet(s), Primary Downstairs, Pantry, High Ceilings, Granite Counters, Ceiling Fan(s)
Heating Central, Electric
Cooling Central Air, Multi Units
Flooring Carpet, Hardwood, Tile
Fireplaces Number 1
Fireplaces Type Gas Log
Fireplace Yes
Window Features Vinyl Frames
Appliance Dishwasher, Disposal, Electric Water Heater, Microwave
Laundry Laundry Room
Exterior
Exterior Feature None
Parking Features Driveway, Garage
Garage Spaces 2.0
Garage Description 2.0
Pool None
Community Features None
Utilities Available Underground Utilities, Sewer Connected, Phone Connected, Cable Connected, Electricity Connected
View Y/N false
Roof Type Shingle
Porch Covered, Deck, Patio
Building
Lot Description Sloped
Entry Level Multi/Split
Foundation Concrete Perimeter
Lot Size Range 0.74
Sewer Public Sewer
Water Public
Architectural Style Other
Additional Building None
New Construction No
Construction Status Functional
Schools
Elementary Schools Wallace Smith
Middle Schools Hunter
High Schools Central High
Others
Tax ID 113h F 066
Acceptable Financing Cash, Conventional
Listing Terms Cash, Conventional
Special Listing Condition Standard
Read Less Info
Want to know what your home might be worth? Contact us for a FREE valuation!

Our team is ready to help you sell your home for the highest possible price ASAP
Bought with Third Party Vendors, RCAR
"My job is to find and attract mastery-based agents to the office, protect the culture, and make sure everyone is happy! "






