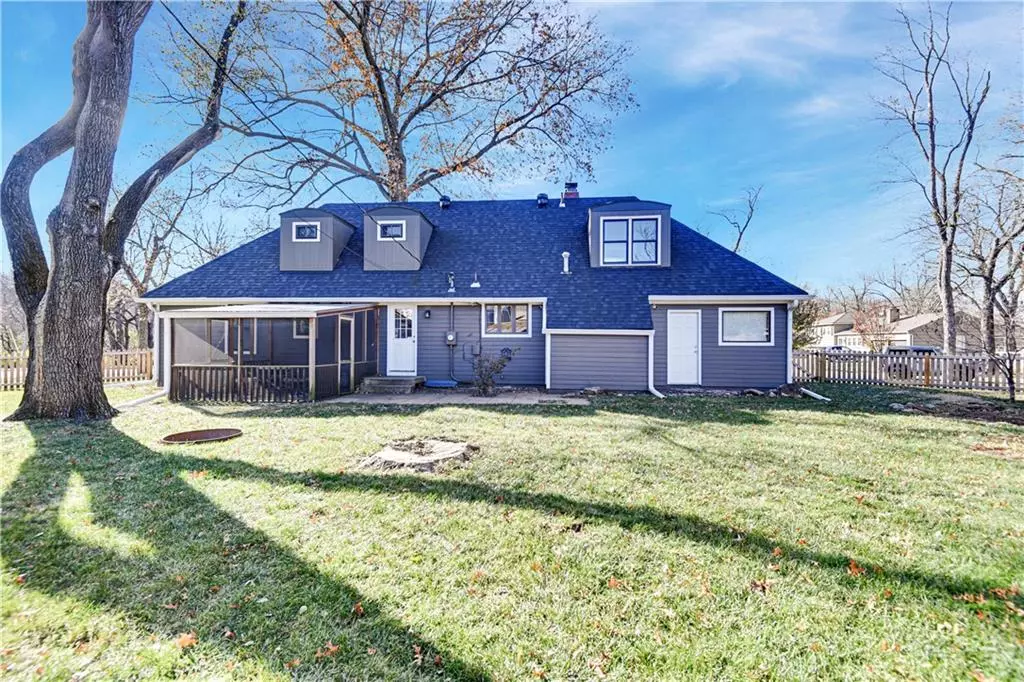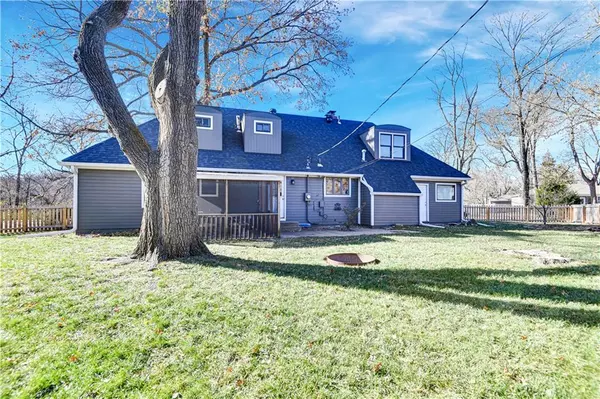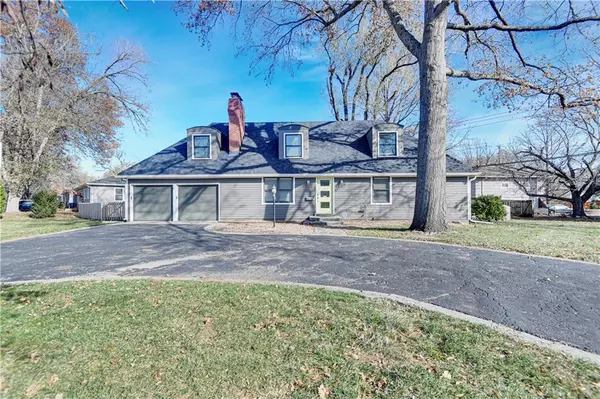$399,000
$399,000
For more information regarding the value of a property, please contact us for a free consultation.
3 Beds
4 Baths
1,845 SqFt
SOLD DATE : 01/03/2025
Key Details
Sold Price $399,000
Property Type Single Family Home
Sub Type Single Family Residence
Listing Status Sold
Purchase Type For Sale
Square Footage 1,845 sqft
Price per Sqft $216
Subdivision Nall Hills
MLS Listing ID 2521557
Sold Date 01/03/25
Style Traditional
Bedrooms 3
Full Baths 4
HOA Fees $20/ann
Originating Board hmls
Year Built 1958
Annual Tax Amount $4,383
Lot Size 0.300 Acres
Acres 0.3
Property Description
Beautiful Nall Hills 2-Sty nestled on private corner lot with rare circle driveway. SO MANY LARGE EXPENSES ALREADY ADDRESSED including James Hardie exterior siding, 3 year old roof, gutters and leaf guard system. NEW RO system, hot water heater in the last year, new sewer line 2018, sump pump, humidifier, Anderson and Pella windows, garage doors AND openers, screened in porch, shed, privacy fence, updated kitchen with custom cabinetry and concrete countertops, stainless steel appliances, modern bathrooms, beautiful rich hardwood floors and extensive storage, full bathroom and non conforming bedroom in basement. This home is steps to the walking trails, beautiful foliage, and minutes to all of your modern conveniences. Don't miss this delightful Overland Park gem!
Location
State KS
County Johnson
Rooms
Other Rooms Family Room, Recreation Room
Basement Full, Garage Entrance
Interior
Interior Features Custom Cabinets, Stained Cabinets
Heating Forced Air
Cooling Electric
Flooring Ceramic Floor, Wood
Fireplaces Number 2
Fireplaces Type Basement, Dining Room
Fireplace Y
Appliance Cooktop, Dishwasher, Disposal, Double Oven, Dryer, Gas Range, Washer
Laundry In Kitchen, Laundry Closet
Exterior
Parking Features true
Garage Spaces 2.0
Fence Privacy, Wood
Roof Type Composition
Building
Lot Description Corner Lot, Treed
Entry Level 2 Stories
Sewer City/Public
Water Public
Structure Type Brick & Frame,Other
Schools
Elementary Schools Trailwood
Middle Schools Indian Woods
High Schools Sm South
School District Shawnee Mission
Others
Ownership Private
Acceptable Financing Cash, Conventional, FHA, VA Loan
Listing Terms Cash, Conventional, FHA, VA Loan
Read Less Info
Want to know what your home might be worth? Contact us for a FREE valuation!

Our team is ready to help you sell your home for the highest possible price ASAP

"My job is to find and attract mastery-based agents to the office, protect the culture, and make sure everyone is happy! "






