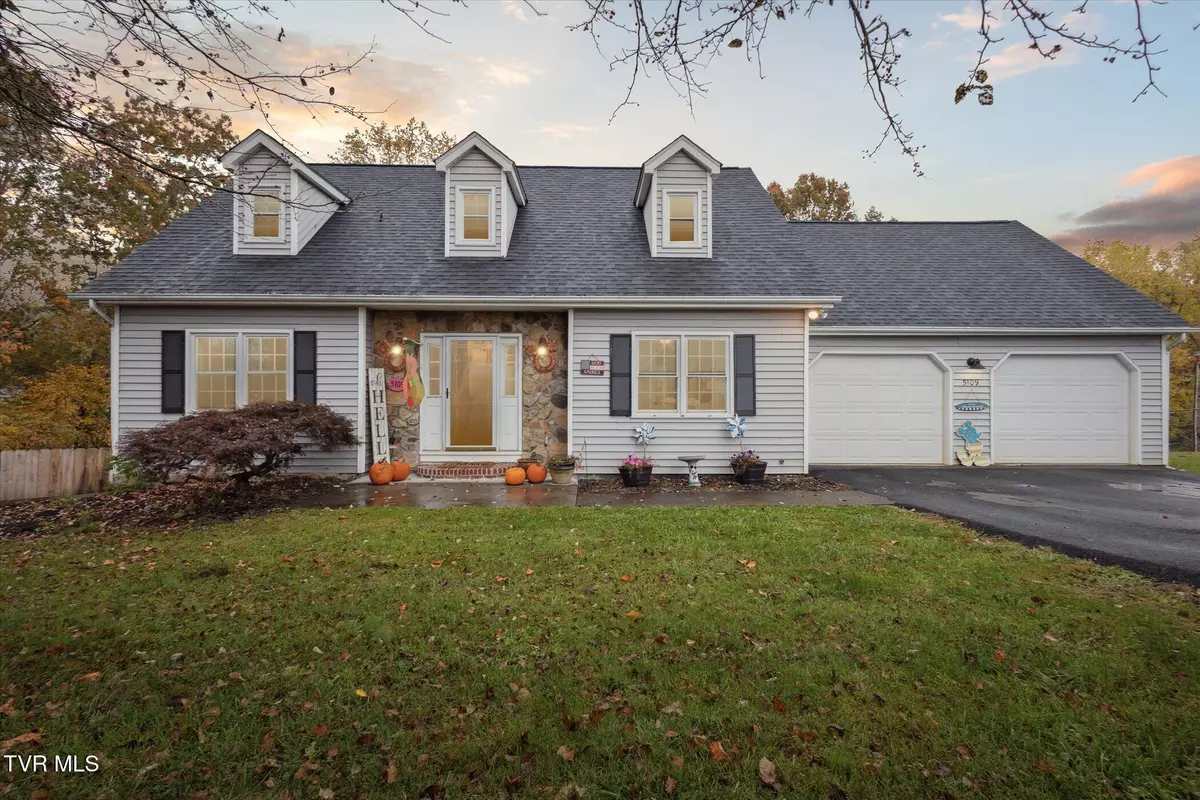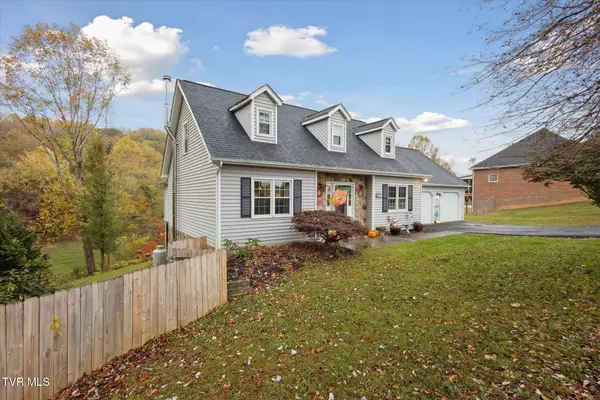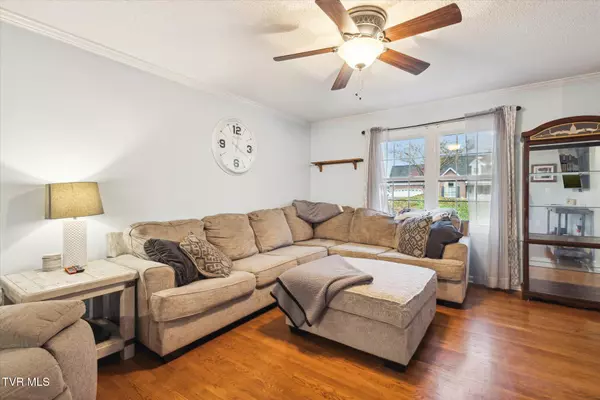$399,000
$399,900
0.2%For more information regarding the value of a property, please contact us for a free consultation.
3 Beds
3 Baths
2,384 SqFt
SOLD DATE : 01/03/2025
Key Details
Sold Price $399,000
Property Type Single Family Home
Sub Type Single Family Residence
Listing Status Sold
Purchase Type For Sale
Square Footage 2,384 sqft
Price per Sqft $167
Subdivision Fall Creek
MLS Listing ID 9972831
Sold Date 01/03/25
Style Cape Cod
Bedrooms 3
Full Baths 2
Half Baths 1
HOA Y/N No
Total Fin. Sqft 2384
Originating Board Tennessee/Virginia Regional MLS
Year Built 1988
Lot Size 0.640 Acres
Acres 0.64
Lot Dimensions 138.75 X 199.53 IRR
Property Description
This beautiful home is located in a quiet
cul-de-sac in the Fall Creek area. It features a large, fenced-in backyard with a nice sized back porch and a pool. The primary bedroom is on the main floor with a large full bathroom attached. The kitchen has new Samsung appliances and has been recently updated. The dining room connects to an open living room, and there is a cozy den with a gas log fireplace in the back of the home.
It has a 2-car garage, and the driveway has recently been paved. The fencing to the left of the front of the home was replaced last year as well.
Buyer/Buyer's agent to verify all information.
Please, allow 24hr notice for showings.
Location
State TN
County Sullivan
Community Fall Creek
Area 0.64
Zoning R1
Direction From Warriors Path State Park, Take Fall Creek Road for 3.4 miles to left on Petty John Road. Take a right on Springview, then left on Moody, then left on Foxwood. Home is at the end of the cul-de-sac on the right.
Rooms
Basement Concrete, Exterior Entry
Primary Bedroom Level First
Interior
Heating Central
Cooling Central Air
Flooring Carpet, Hardwood, Laminate, Tile
Fireplaces Number 1
Fireplaces Type Den, Gas Log
Fireplace Yes
Window Features Double Pane Windows
Appliance Built-In Electric Oven, Dishwasher, Microwave, Refrigerator
Heat Source Central
Laundry Electric Dryer Hookup, Washer Hookup
Exterior
Parking Features Asphalt
Garage Spaces 2.0
Pool Above Ground
Roof Type Shingle
Topography Sloped
Porch Deck
Total Parking Spaces 2
Building
Entry Level Two
Foundation Block
Sewer Septic Tank
Water Public
Architectural Style Cape Cod
Structure Type Stone Veneer,Vinyl Siding
New Construction No
Schools
Elementary Schools Indian Springs
Middle Schools Sullivan Central Middle
High Schools West Ridge
Others
Senior Community No
Tax ID 063c A 034.00
Acceptable Financing Cash, Conventional
Listing Terms Cash, Conventional
Read Less Info
Want to know what your home might be worth? Contact us for a FREE valuation!

Our team is ready to help you sell your home for the highest possible price ASAP
Bought with Kristi Bailey • Southern Dwellings
"My job is to find and attract mastery-based agents to the office, protect the culture, and make sure everyone is happy! "






