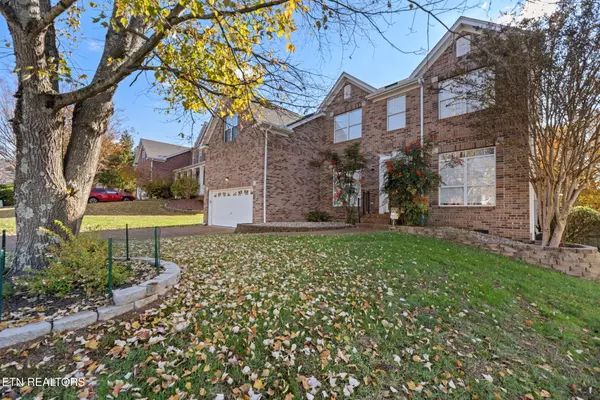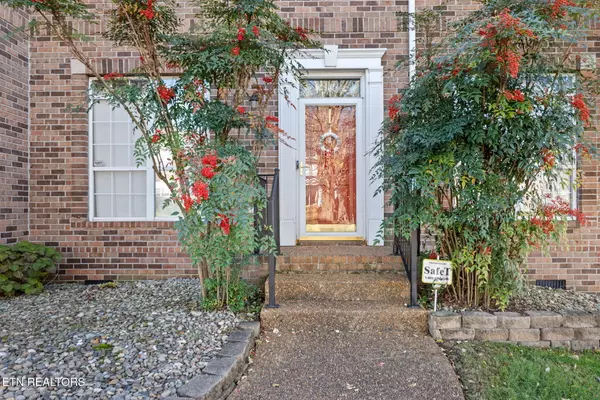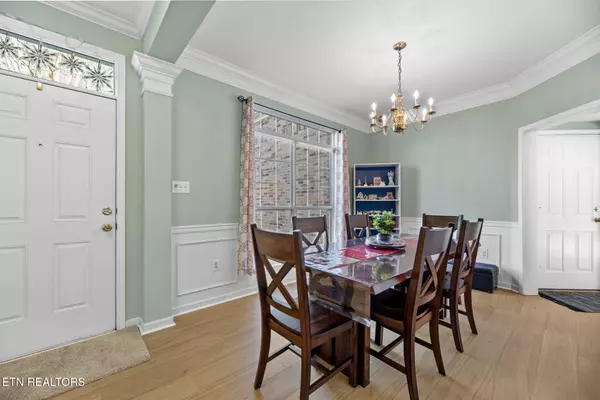$675,000
$698,500
3.4%For more information regarding the value of a property, please contact us for a free consultation.
5 Beds
3 Baths
2,813 SqFt
SOLD DATE : 01/02/2025
Key Details
Sold Price $675,000
Property Type Single Family Home
Sub Type Residential
Listing Status Sold
Purchase Type For Sale
Square Footage 2,813 sqft
Price per Sqft $239
Subdivision Village At Roefield Unit 5
MLS Listing ID 1284060
Sold Date 01/02/25
Style Traditional
Bedrooms 5
Full Baths 3
HOA Fees $41/ann
Originating Board East Tennessee REALTORS® MLS
Year Built 1999
Lot Size 7,405 Sqft
Acres 0.17
Lot Dimensions 65 X 130
Property Description
Elegantly updated and immaculately kept home in the desirable Roefield community. of West Knoxville. Boasting the sought after Aniston floor plan in the Village at Roefield, this home has 5 bedrooms plus a bonus room AND a 3 car garage! Step inside this inviting floor plan w 11ft ceilings, new paint, white oak premium flooring and large windows providing tons of natural light. Enjoy a cup of hot cocoa sitting by the living room gas fireplace. Entertain friends & family in the DREAM kitchen. New bespoke kitchen with NEW Cooking range, Microwave, Built in Beverage Refrigerator, Dishwasher, custom cabinets, marble tile backsplash, granite countertops, oversized granite island w sink & built in pull up appliance stand (no more bending & lifting the heavy mixer!) Step out onto the new covered deck & relax in the private, professionally landscaped level backyard enjoying the beautiful blooms of the Crab Apple tree. Main level bedroom & full bath w walk in shower, perfect for guests or in-laws.
New downstairs HVAC & storm doors. Bespoke window coverings. All new toilets, ceiling fans & fresh paint. Crown molding on main level.
New garage floor (March 2022) & storage shelves. {Lifebond Floor System - Sandcastle, 634, Square Feet} New garage door opener.
Security cameras, two downstairs & two upstairs
TV connections in family room, media room. Second level presents a large master suite, master bath w garden tub, walk in shower, private toilet closet, walk in closets & a HEATED FLOOR to keep you warm all year long! walk thru the bathroom. to find a HUGE SURPRISE: A custom closet w built ins & sitting area. 3 additional bedrooms, a large bonus room, laundry room w utility sink are also found on the second level. This home has it all plus 2 neighborhood pools, sidewalks & sidewalks connecting you to Westland Drive & Ebenezer Rd. Walk or bike to the nearby award winning elementary school, restaurants, nail salons, coffee shops & playgrounds. Convenient to Pellissippi Parkway & interstate systems. *Kitchen fridge, light above island & washer/dryer do not convey*
Location
State TN
County Knox County - 1
Area 0.17
Rooms
Family Room Yes
Other Rooms LaundryUtility, Bedroom Main Level, Extra Storage, Office, Breakfast Room, Family Room
Basement Crawl Space
Dining Room Breakfast Bar, Eat-in Kitchen, Formal Dining Area
Interior
Interior Features Island in Kitchen, Pantry, Walk-In Closet(s), Breakfast Bar, Eat-in Kitchen
Heating Central, Natural Gas
Cooling Central Cooling, Ceiling Fan(s)
Flooring Laminate, Carpet, Tile
Fireplaces Number 1
Fireplaces Type Gas, Gas Log
Appliance Dishwasher, Disposal, Microwave, Range, Self Cleaning Oven, Smoke Detector
Heat Source Central, Natural Gas
Laundry true
Exterior
Exterior Feature Windows - Insulated, Fence - Privacy, Fence - Wood, Fenced - Yard, Prof Landscaped, Deck
Parking Features Garage Door Opener, Designated Parking, Attached, Main Level
Garage Spaces 3.0
Garage Description Attached, Garage Door Opener, Main Level, Designated Parking, Attached
Pool true
Community Features Sidewalks
Amenities Available Pool
View Other
Total Parking Spaces 3
Garage Yes
Building
Lot Description Level
Faces Ebenezer Rd to Westland Dr. Enter Village at Roefield entrance onto Willowood Rd. Follow to home on the right.
Sewer Public Sewer
Water Public
Architectural Style Traditional
Structure Type Vinyl Siding,Other,Brick
Schools
Middle Schools West Valley
High Schools Bearden
Others
HOA Fee Include Some Amenities
Restrictions Yes
Tax ID 144ES014
Energy Description Gas(Natural)
Read Less Info
Want to know what your home might be worth? Contact us for a FREE valuation!

Our team is ready to help you sell your home for the highest possible price ASAP
"My job is to find and attract mastery-based agents to the office, protect the culture, and make sure everyone is happy! "






