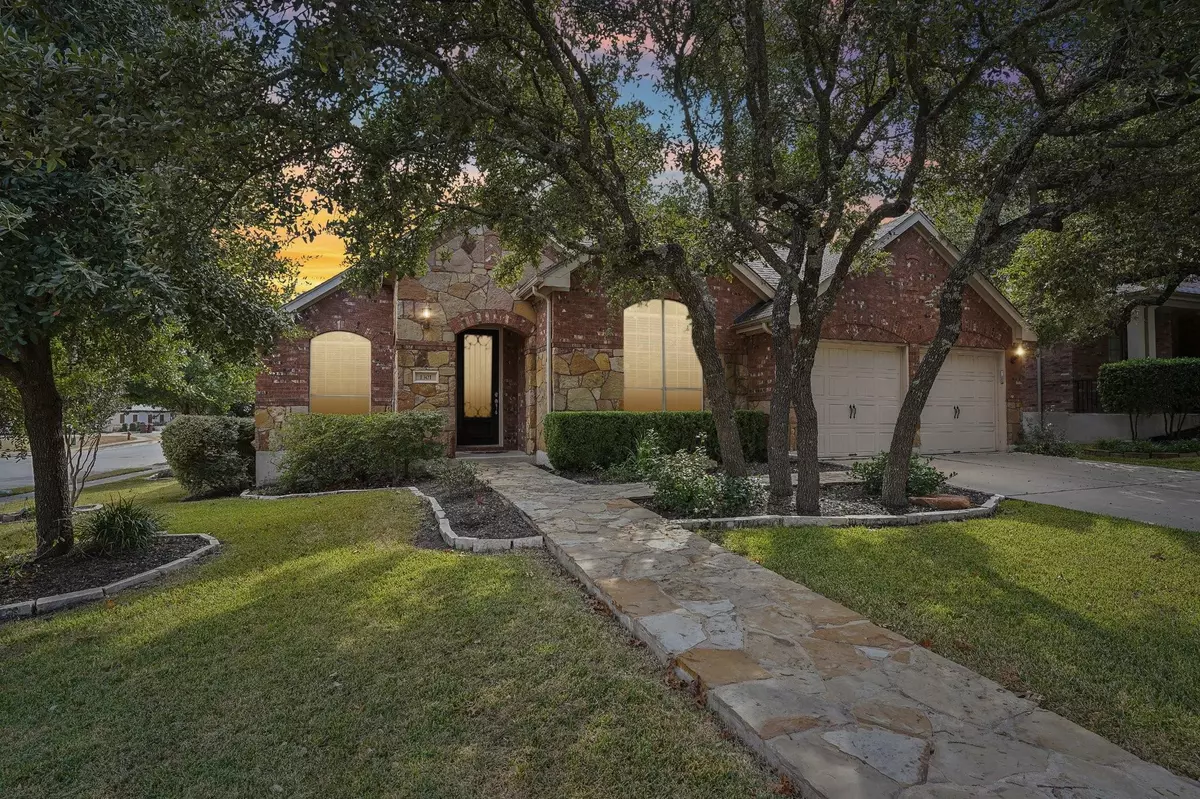$574,900
For more information regarding the value of a property, please contact us for a free consultation.
4 Beds
3 Baths
2,565 SqFt
SOLD DATE : 01/02/2025
Key Details
Property Type Single Family Home
Sub Type Single Family Residence
Listing Status Sold
Purchase Type For Sale
Square Footage 2,565 sqft
Price per Sqft $217
Subdivision Whitestone Oaks At Anderson
MLS Listing ID 6061688
Sold Date 01/02/25
Style Single level Floor Plan
Bedrooms 4
Full Baths 2
Half Baths 1
HOA Fees $23
Originating Board actris
Year Built 2009
Annual Tax Amount $11,010
Tax Year 2024
Lot Size 9,051 Sqft
Property Description
Originally the model for Highland Homes, this home has all the upgrades! Situated on a large .21-acre corner lot close to the neighborhood amenities center and park! Stunning curb appeal with gorgeous stone and brick masonry, arching front entry, and beautiful landscaping. This charming one-story beauty is in the well-established Whitestone Oaks community. A highly desirable location and only a few blocks from the Cedar Park dog park, Veterans Memorial Park, and other family-friendly venues. Inside this lovely home, you'll find soaring high ceilings, a formal dining room, a massive stone fireplace, and a kitchen meant for entertaining! This chef's kitchen includes abundant counter space, a large center island, and a walk-in pantry. The primary suite is a retreat with an extra-large walk-in closet. Outside you'll find lush landscaping, a sprinkler system for easy lawn maintenance, mature oaks, and a large covered patio with gas hookup. Located near shopping and just minutes from the toll road, this home offers luxury, comfort, and convenience in a picturesque setting. All this plus excellent Leander ISD schools! A perfect blend of modern comfort and suburban charm, don't miss the chance to make this your dream home!
Location
State TX
County Williamson
Rooms
Main Level Bedrooms 4
Interior
Interior Features Built-in Features, Ceiling Fan(s), High Ceilings, Granite Counters, Double Vanity, Entrance Foyer, Kitchen Island, Open Floorplan, Pantry, Primary Bedroom on Main, Walk-In Closet(s), Washer Hookup
Heating Central, Fireplace(s), Natural Gas
Cooling Ceiling Fan(s), Central Air
Flooring Tile, Wood
Fireplaces Number 1
Fireplaces Type Gas, Gas Log, Living Room, Stone
Fireplace Y
Appliance Built-In Gas Oven, Dishwasher, Disposal, Gas Cooktop, Microwave, Refrigerator
Exterior
Exterior Feature Gutters Partial, Private Yard
Garage Spaces 2.0
Fence Back Yard, Wood
Pool None
Community Features BBQ Pit/Grill, Clubhouse, Dog Park, Picnic Area, Playground, Pool, Trail(s)
Utilities Available Cable Available, Electricity Connected, High Speed Internet, Natural Gas Connected, Phone Available, Sewer Connected, Water Connected
Waterfront Description None
View Neighborhood, Park/Greenbelt
Roof Type Shingle
Accessibility See Remarks
Porch Covered, Front Porch, Rear Porch
Total Parking Spaces 4
Private Pool No
Building
Lot Description Back Yard, Corner Lot, Front Yard, Landscaped, Public Maintained Road, Sprinkler - Automatic, Sprinkler - In Rear, Sprinkler - In Front, Trees-Large (Over 40 Ft)
Faces North
Foundation Slab
Sewer Public Sewer
Water Public
Level or Stories One
Structure Type Brick Veneer,Masonry – All Sides
New Construction No
Schools
Elementary Schools Cc Mason
Middle Schools Running Brushy
High Schools Cedar Park
School District Leander Isd
Others
HOA Fee Include Common Area Maintenance
Restrictions City Restrictions,Covenant
Ownership Common
Acceptable Financing Cash, Conventional, FHA, Texas Vet, USDA Loan, VA Loan
Tax Rate 1.9718
Listing Terms Cash, Conventional, FHA, Texas Vet, USDA Loan, VA Loan
Special Listing Condition Standard
Read Less Info
Want to know what your home might be worth? Contact us for a FREE valuation!

Our team is ready to help you sell your home for the highest possible price ASAP
Bought with Kuper Sotheby's Int'l Realty
"My job is to find and attract mastery-based agents to the office, protect the culture, and make sure everyone is happy! "

