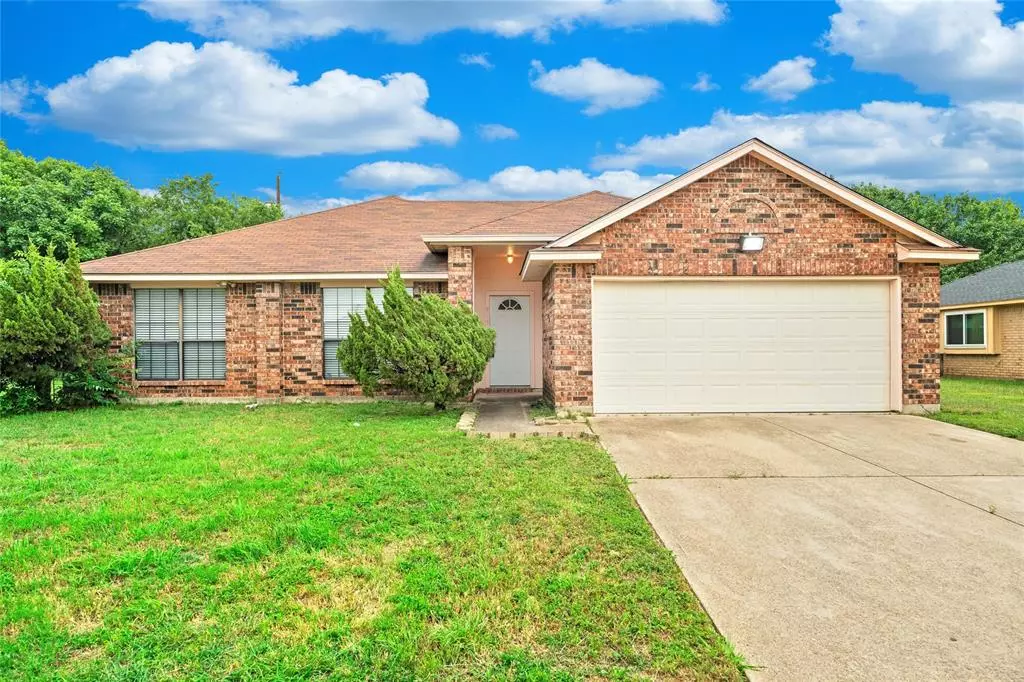$299,900
For more information regarding the value of a property, please contact us for a free consultation.
3 Beds
2 Baths
1,569 SqFt
SOLD DATE : 12/23/2024
Key Details
Property Type Single Family Home
Sub Type Single Family Residence
Listing Status Sold
Purchase Type For Sale
Square Footage 1,569 sqft
Price per Sqft $191
Subdivision Stonewood Heights Ph 03 Rep
MLS Listing ID 20766806
Sold Date 12/23/24
Style Contemporary/Modern
Bedrooms 3
Full Baths 2
HOA Y/N None
Year Built 1987
Annual Tax Amount $5,907
Lot Size 7,187 Sqft
Acres 0.165
Property Description
NEW ROOF = HUGE SAVINGS FOR THE NEW HOME OWNER, NEW HVAC SYSTEM, HOME WARRANTY IN PLACE! Why continue to rent when you can OWN this beauty & CALL IT HOME SWEET HOME! PERFECT FOR THE FIRST TIME HOME BUYER! LOCATION IS KEY IN REAL ESTATE & here you're conveniently located & have quick access to the mall & tons of restaurants, also quick access to HWY 67! The owner took lot's of pride in caring for this home & it shows! Welcome your guest to a GREAT sized family room that's inviting and open to the kitchen! Freshly retouched with new paint beautiful new tile flooring, a bright & very open floor plan that you will absolutely LOVE!. The kitchen is where great memories will soon be made, you will enjoy preparing your family meals here! The kitchen offers beautiful cabinets, plenty of countertop space, breakfast room is open to the living room, kitchen also opens to the great sized dinning area making it an easy flow to entertain! Great size backyard! DOWN PAYMENT PROGRAMS AVAILABLE! COME SEE THIS HOME IN PERSON TO REALLY APPRECIATE IT!
Location
State TX
County Dallas
Direction PLEASE USE GOOGLE MAPS OR MAP OF YOUR CHOICE
Rooms
Dining Room 1
Interior
Interior Features Cable TV Available, Chandelier, Decorative Lighting, Eat-in Kitchen, Flat Screen Wiring, Granite Counters, High Speed Internet Available, Open Floorplan
Heating Central
Cooling Ceiling Fan(s), Central Air, Electric
Flooring Carpet, Ceramic Tile
Fireplaces Number 1
Fireplaces Type Brick, Family Room, Living Room, Wood Burning
Appliance Dishwasher, Electric Range
Heat Source Central
Laundry Utility Room, Full Size W/D Area, Washer Hookup
Exterior
Garage Spaces 2.0
Fence Fenced, Full, Privacy, Wood
Utilities Available Cable Available, City Sewer, City Water
Roof Type Composition
Total Parking Spaces 2
Garage Yes
Building
Lot Description Interior Lot, Landscaped, Level, Lrg. Backyard Grass
Story One
Foundation Slab
Level or Stories One
Structure Type Brick
Schools
Elementary Schools Highlands
Middle Schools Permenter
High Schools Cedarhill
School District Cedar Hill Isd
Others
Ownership PUBLIC RECORD
Acceptable Financing Cash, Conventional, FHA, VA Loan
Listing Terms Cash, Conventional, FHA, VA Loan
Financing FHA
Read Less Info
Want to know what your home might be worth? Contact us for a FREE valuation!

Our team is ready to help you sell your home for the highest possible price ASAP

©2025 North Texas Real Estate Information Systems.
Bought with Dianne Velazquez • TDRealty
"My job is to find and attract mastery-based agents to the office, protect the culture, and make sure everyone is happy! "

