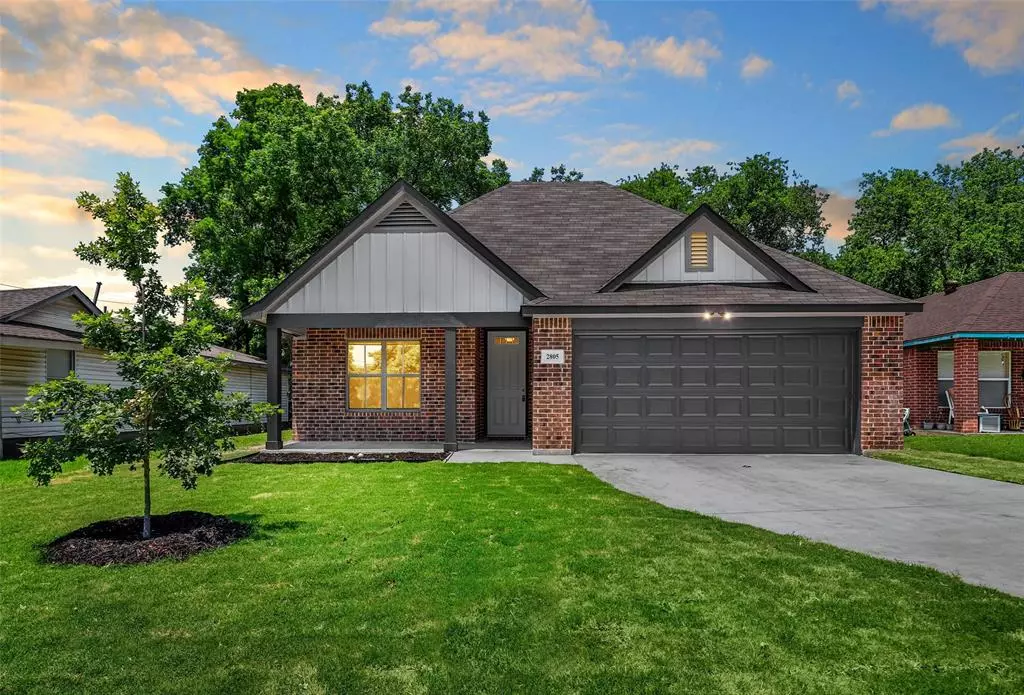$329,000
For more information regarding the value of a property, please contact us for a free consultation.
4 Beds
2 Baths
1,611 SqFt
SOLD DATE : 12/13/2024
Key Details
Property Type Single Family Home
Sub Type Single Family Residence
Listing Status Sold
Purchase Type For Sale
Square Footage 1,611 sqft
Price per Sqft $204
Subdivision Riverside Add
MLS Listing ID 20597515
Sold Date 12/13/24
Bedrooms 4
Full Baths 2
HOA Y/N None
Year Built 2023
Annual Tax Amount $792
Lot Size 7,013 Sqft
Acres 0.161
Property Description
**OWNER FINANCING AVAILABLE for Owner Occupying Buyers. NOT for Investors** Step into this brand-new, 4-bedroom, 2-bathroom home, designed for modern living and just a quick walk from Trinity River Park. The open floor plan creates a spacious, inviting atmosphere perfect for entertaining and family time. The heart of the home is the kitchen, featuring a large island, granite countertops, and stainless steel appliances – a chef's delight! Elegant chandeliers and decorative lighting add warmth, while bathroom designer finishes provide a touch of luxury. Each room is equipped with remote-controlled fans for your comfort. The double-wide garage offers ample space for vehicles, storage, or a home gym. Every detail has been carefully crafted to blend sophistication with practicality. Schedule your tour for 2805 Ennis Avenue today and experience the perfect mix of modern amenities and cozy living. Your dream home is waiting for you!
Location
State TX
County Tarrant
Direction From downtown Fort Worth, head north on Commerce St, turn right onto E 4th St, merge onto I-35W N, take exit 54A for TX-121 N TX-183 N, merge onto Airport Fwy, exit Riverside Dr and turn left, then right on Yucca Ave, and left onto Ennis Ave; the destination is on the right.
Rooms
Dining Room 1
Interior
Interior Features Built-in Features, Chandelier, Decorative Lighting, Granite Counters, Kitchen Island, Open Floorplan, Pantry, Walk-In Closet(s)
Heating Electric
Cooling Ceiling Fan(s), Electric
Flooring Carpet, Tile, Vinyl
Appliance Dishwasher, Disposal, Electric Cooktop, Electric Oven, Microwave
Heat Source Electric
Laundry Electric Dryer Hookup, Utility Room, Washer Hookup
Exterior
Exterior Feature Covered Patio/Porch, Private Yard
Garage Spaces 2.0
Fence Chain Link
Utilities Available City Sewer, City Water
Roof Type Composition
Total Parking Spaces 2
Garage Yes
Building
Story One
Foundation Slab
Level or Stories One
Structure Type Brick
Schools
Elementary Schools Versiawill
Middle Schools Riverside
High Schools Carter Riv
School District Fort Worth Isd
Others
Ownership SEE TAX RECORD
Acceptable Financing Cash, Conventional, FHA, VA Loan
Listing Terms Cash, Conventional, FHA, VA Loan
Financing Conventional
Special Listing Condition Aerial Photo
Read Less Info
Want to know what your home might be worth? Contact us for a FREE valuation!

Our team is ready to help you sell your home for the highest possible price ASAP

©2025 North Texas Real Estate Information Systems.
Bought with Natashia Faiz-Butel • Coldwell Banker Realty
"My job is to find and attract mastery-based agents to the office, protect the culture, and make sure everyone is happy! "

