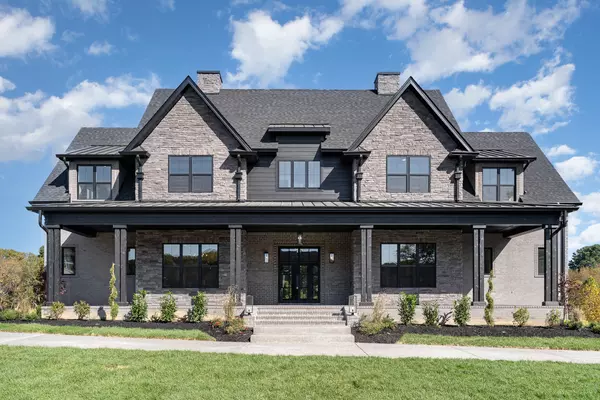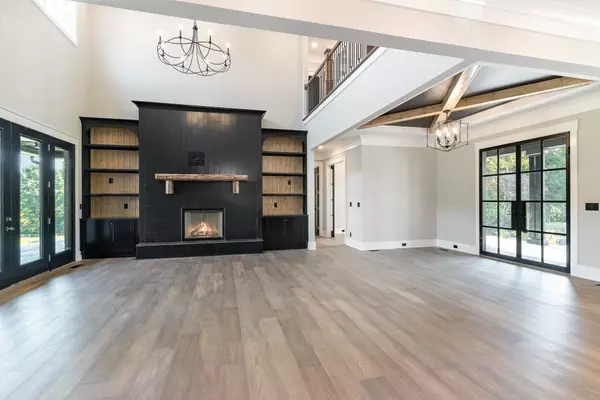$1,800,000
$1,797,777
0.1%For more information regarding the value of a property, please contact us for a free consultation.
5 Beds
6 Baths
4,977 SqFt
SOLD DATE : 01/02/2025
Key Details
Sold Price $1,800,000
Property Type Single Family Home
Sub Type Single Family Residence
Listing Status Sold
Purchase Type For Sale
Square Footage 4,977 sqft
Price per Sqft $361
MLS Listing ID 2764281
Sold Date 01/02/25
Bedrooms 5
Full Baths 4
Half Baths 2
HOA Y/N No
Year Built 2024
Annual Tax Amount $1
Lot Size 2.670 Acres
Acres 2.67
Property Description
Stunning Custom by Fleming Homes. This elegant estate sits on nearly 3 acres with lake views & just steps from Old Hickory Lake. This signature build boasts a stately design with intentional details. Exuding the perfect balance of current tastes with timeless charm. This quality home features both an entry-level & second-story kitchen & laundry areas. Custom tile designs & trim & millworks surround the entire home. Highlights include a whole-house sound system & expansive upstairs theater with touches of designer lighting all around, a spa-inspired master bath with a soaking tub & oversized dual-heads. Upgrades include dual tankless water heaters, Trane HVAC, & spray foam insulation. Outdoors, enjoy ample parking, stamped concrete, both covered & open entertaining spaces, full irrigation, additional space for a future detached garage or pool, & hot/cold water spigots. Located just 300 yards from the Old Hickory Lake boat ramp, 8 minutes from Mt. Juliet, and 30 minutes from BNA
Location
State TN
County Wilson County
Rooms
Main Level Bedrooms 2
Interior
Interior Features Air Filter, Ceiling Fan(s), Walk-In Closet(s), Primary Bedroom Main Floor, High Speed Internet
Heating Central
Cooling Central Air
Flooring Carpet, Finished Wood, Tile
Fireplaces Number 1
Fireplace Y
Appliance Dishwasher, Disposal, Freezer, Ice Maker, Microwave, Refrigerator
Exterior
Garage Spaces 3.0
Utilities Available Water Available
View Y/N true
View Lake
Roof Type Asphalt
Private Pool false
Building
Story 2
Sewer Septic Tank
Water Private
Structure Type Brick,Stone
New Construction true
Schools
Elementary Schools West Elementary
Middle Schools West Wilson Middle School
High Schools Mt. Juliet High School
Others
Senior Community false
Read Less Info
Want to know what your home might be worth? Contact us for a FREE valuation!

Our team is ready to help you sell your home for the highest possible price ASAP

© 2025 Listings courtesy of RealTrac as distributed by MLS GRID. All Rights Reserved.
"My job is to find and attract mastery-based agents to the office, protect the culture, and make sure everyone is happy! "






