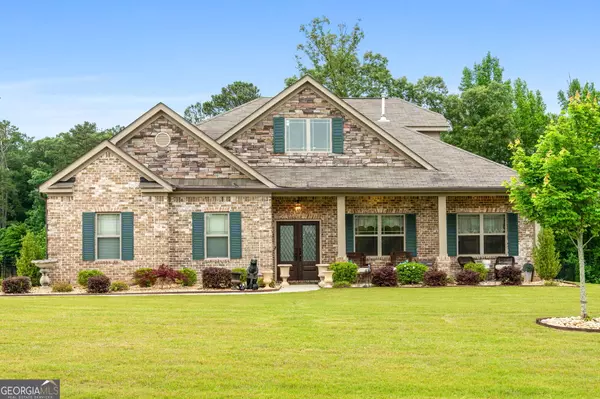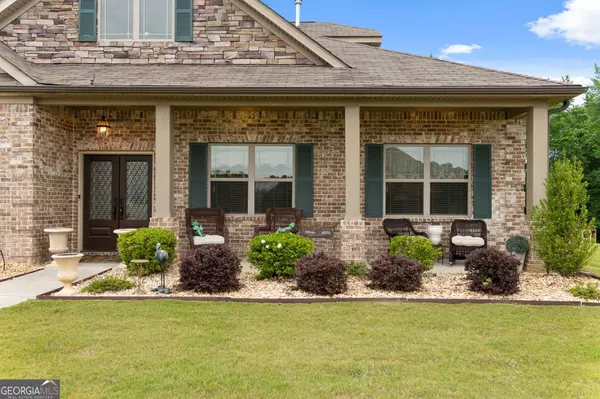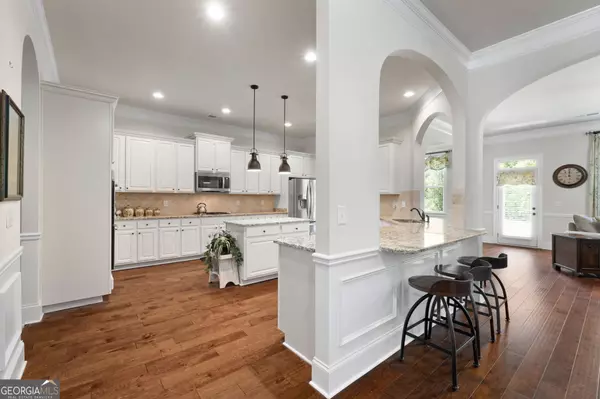$575,000
$590,000
2.5%For more information regarding the value of a property, please contact us for a free consultation.
4 Beds
3.5 Baths
3,345 SqFt
SOLD DATE : 12/16/2024
Key Details
Sold Price $575,000
Property Type Single Family Home
Sub Type Single Family Residence
Listing Status Sold
Purchase Type For Sale
Square Footage 3,345 sqft
Price per Sqft $171
Subdivision River Park
MLS Listing ID 10392288
Sold Date 12/16/24
Style Brick 3 Side,Brick/Frame,Ranch
Bedrooms 4
Full Baths 3
Half Baths 1
HOA Fees $600
HOA Y/N Yes
Originating Board Georgia MLS 2
Year Built 2017
Annual Tax Amount $5,226
Tax Year 2023
Lot Size 1.050 Acres
Acres 1.05
Lot Dimensions 1.05
Property Description
Elevate your lifestyle in this extraordinary 4-bedroom, 3.5-bathroom estate, situated on a serene 1-acre property within River Park subdivision. Completed in 2017, this exceptional one-owner residence showcases impeccable style and modern convenience. The beautifully appointed interior features a dramatic foyer with hardwood flooring, custom front door, and covered front & back porches. Vaulted ceilings, elegant archways, and designer finishes create a perfect blend of form and function. With three bedrooms and 2.5 bathrooms on the main level and a private upper-level retreat, this exceptional home offers the perfect balance of space and versatility. Home has been recently enhanced to include: two new air conditioning units & new hardwood floors added to the dining room, living room, stairs and hallway. Additionally a new granite countertop and faucets have been added to the master bathroom. Seller will have septic pumped before closing. Arrange a viewing today to experience its full potential. Call or text Melissa at 678-600-0445.
Location
State GA
County Fayette
Rooms
Other Rooms Garage(s), Kennel/Dog Run, Other
Basement None
Dining Room Separate Room
Interior
Interior Features High Ceilings, In-Law Floorplan, Master On Main Level, Other, Roommate Plan, Separate Shower, Soaking Tub, Split Bedroom Plan, Tray Ceiling(s), Vaulted Ceiling(s)
Heating Central, Forced Air, Heat Pump, Zoned
Cooling Dual, Electric, Zoned
Flooring Carpet, Hardwood, Laminate, Other, Tile
Fireplaces Number 1
Fireplaces Type Living Room
Fireplace Yes
Appliance Cooktop, Dishwasher, Double Oven, Gas Water Heater, Ice Maker, Microwave, Other, Refrigerator, Stainless Steel Appliance(s)
Laundry Other
Exterior
Exterior Feature Other
Parking Features Attached, Garage, Garage Door Opener, Kitchen Level, Side/Rear Entrance
Garage Spaces 2.0
Fence Back Yard, Fenced, Other
Community Features Playground
Utilities Available Cable Available, Electricity Available, High Speed Internet, Other, Phone Available, Sewer Connected, Underground Utilities, Water Available
View Y/N Yes
View Seasonal View
Roof Type Composition
Total Parking Spaces 2
Garage Yes
Private Pool No
Building
Lot Description Level, Other, Private
Faces From Fayetteville/Glynn St: Turn left onto Glynn St, Left on Forest Ave. At the traffic circle take the 2nd exit onto Highway 92N, Turn LEFT onto Fairmont Trace (River Park Subdivision entrance). Turn RIGHT onto Navarre Dr. #285 will be on the right with For sale sign in yard.
Foundation Slab
Sewer Septic Tank
Water Public
Structure Type Brick,Concrete,Other,Wood Siding
New Construction No
Schools
Elementary Schools Cleveland
Middle Schools Flat Rock
High Schools Sandy Creek
Others
HOA Fee Include Other
Tax ID 054215014
Security Features Smoke Detector(s)
Acceptable Financing Cash, Conventional, FHA, VA Loan
Listing Terms Cash, Conventional, FHA, VA Loan
Special Listing Condition Resale
Read Less Info
Want to know what your home might be worth? Contact us for a FREE valuation!

Our team is ready to help you sell your home for the highest possible price ASAP

© 2025 Georgia Multiple Listing Service. All Rights Reserved.
"My job is to find and attract mastery-based agents to the office, protect the culture, and make sure everyone is happy! "






