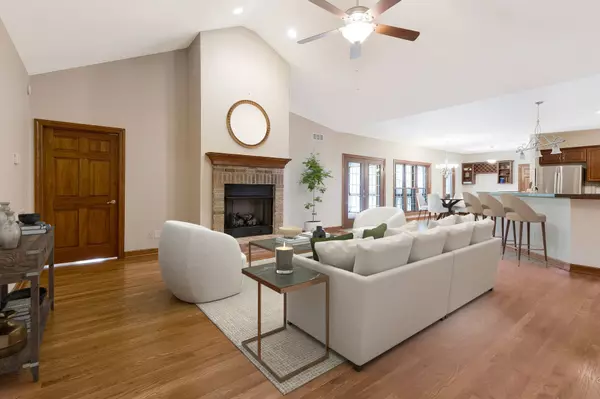$1,100,000
$1,250,000
12.0%For more information regarding the value of a property, please contact us for a free consultation.
3 Beds
6 Baths
5,376 SqFt
SOLD DATE : 01/02/2025
Key Details
Sold Price $1,100,000
Property Type Single Family Home
Sub Type Single Family Residence
Listing Status Sold
Purchase Type For Sale
Square Footage 5,376 sqft
Price per Sqft $204
Subdivision Mount Juliet
MLS Listing ID 2754564
Sold Date 01/02/25
Bedrooms 3
Full Baths 5
Half Baths 1
HOA Y/N No
Year Built 2005
Annual Tax Amount $3,206
Lot Size 5.010 Acres
Acres 5.01
Property Description
Welcome to this custom-built home, ready for your buyers to move in! This home boasts minimal steps through the back, providing a secluded yet convenient location. Situated on a magnificent treed 5+ acres lot, it offers a peaceful retreat while still being close to Providence and all the shopping you desire. The construction is made of bricks with low maintenance trim, leaf guards, trex decking, and vinyl fencing. The house features a large finished detached studio, heated and cooled, with a 4th garage stall spanning 1,176 square feet and additional storage above the studio. The house intercom seamlessly extends to the studio. In the basement, you'll find a spacious walk-out apartment with a large flex room, a closet, a full bathroom, and a full kitchen. There's ample storage throughout the house. One of the standout features of this home is the chef's kitchen, meticulously designed by the owners. It comes equipped with a large walk-in pantry and a spacious breakfast nook that also includes a built-in office area. The master bedroom is generously sized and features a wonderful bathroom with a large tiled walk-in shower. The home is equipped with a Geo thermal system, resulting in average heating and cooling bills of just $200 per month. Additionally, a leaf guard system ensures minimal maintenance. Each bedroom in the house has its own private bathroom, and please note that there's no carpet in this entire house. Buyers can move in quickly and enjoy the proximity to Old Hickory Lake, just a few miles away. You can also visit the Cedar Creek Yacht Club or The Boat House, offering excellent fishing opportunities. For a comprehensive view of this magnificent house, click below on the total pictures. Please note that the initial photos are virtual staging for some rooms.
Location
State TN
County Wilson County
Rooms
Main Level Bedrooms 3
Interior
Interior Features Ceiling Fan(s), Entry Foyer, Extra Closets, High Ceilings, Pantry, Storage
Heating Geothermal
Cooling Geothermal
Flooring Finished Wood, Tile
Fireplaces Number 1
Fireplace Y
Appliance Dishwasher, Ice Maker, Microwave, Refrigerator
Exterior
Garage Spaces 4.0
Utilities Available Water Available
View Y/N false
Roof Type Asphalt
Private Pool false
Building
Lot Description Rolling Slope
Story 2
Sewer Septic Tank
Water Public
Structure Type Brick
New Construction false
Schools
Elementary Schools West Elementary
Middle Schools West Wilson Middle School
High Schools Mt. Juliet High School
Others
Senior Community false
Read Less Info
Want to know what your home might be worth? Contact us for a FREE valuation!

Our team is ready to help you sell your home for the highest possible price ASAP

© 2025 Listings courtesy of RealTrac as distributed by MLS GRID. All Rights Reserved.
"My job is to find and attract mastery-based agents to the office, protect the culture, and make sure everyone is happy! "






