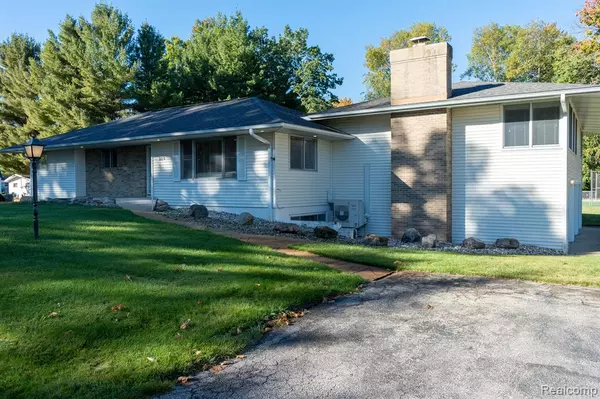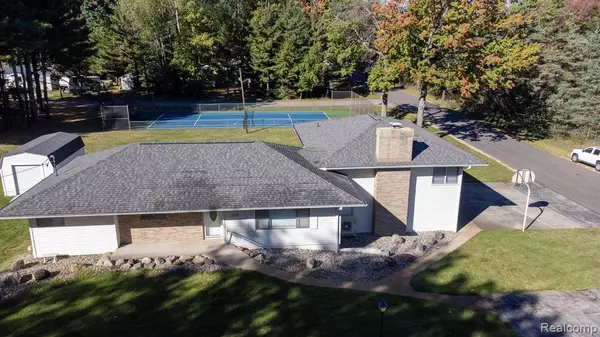$330,000
$339,900
2.9%For more information regarding the value of a property, please contact us for a free consultation.
6 Beds
3 Baths
3,113 SqFt
SOLD DATE : 12/02/2024
Key Details
Sold Price $330,000
Property Type Single Family Home
Sub Type Single Family Residence
Listing Status Sold
Purchase Type For Sale
Square Footage 3,113 sqft
Price per Sqft $106
Municipality Denton Twp
Subdivision Denton Twp
MLS Listing ID 20240075534
Sold Date 12/02/24
Bedrooms 6
Full Baths 2
Half Baths 1
Originating Board Realcomp
Year Built 1961
Annual Tax Amount $1,824
Lot Size 0.700 Acres
Acres 0.7
Lot Dimensions Irregular
Property Description
Enjoy all of the amenities in one of Houghton Lake/Prudenville's most unique homes. This stunning ranch features three main level bedrooms, a spacious updated full bathroom, hardwood floors throughout, family room, open kitchen, dining area and secluded primary suite with separate living room, fire place, walk-in closet, full bathroom and laundry room. The walk-out basement has an additional two bedrooms, bathroom, full laundry room, ample seasonal storage and large recreation room. Adjacent to the secluded patio area, the over-sized attached 3 car garage creates another functional entertainment area. Newer snowmobile/toy storage shed is perfect way to keep the garage clean for year round entertainment. The full size private tennis court and additional lot creates a corner-to-corner sprawling lot that borders a picturesque wooded preserve. Enjoy watching the deer play and leaves change color from your every view. Just steps from the shores of Houghton Lake, this location meets any adventurers expectations with the northern Michigan lake style living and all season activities. Close to all of the wonderful local stores and restaurants, this property also connects to some of Michigan's finest snowmobile and off road backcountry trails. Schedule your showing today to make your dream property a reality.
Location
State MI
County Roscommon
Direction Subject property is located at the NE corner of Ottawa Lane and Deer Park Drive
Interior
Interior Features Security System
Heating Baseboard, Forced Air
Fireplaces Type Family Room
Fireplace true
Laundry Lower Level, Upper Level
Exterior
Exterior Feature Patio, Porch(es), Tennis Court(s)
Parking Features Attached, Garage Door Opener
Garage Spaces 3.0
View Y/N No
Roof Type Asphalt
Garage Yes
Building
Story 3
Sewer Public
Water Well
Structure Type Stone,Vinyl Siding
Schools
School District Houghton Lake
Others
Tax ID 0033410561000
Acceptable Financing Cash, Conventional, FHA, Contract, Rural Development, VA Loan
Listing Terms Cash, Conventional, FHA, Contract, Rural Development, VA Loan
Read Less Info
Want to know what your home might be worth? Contact us for a FREE valuation!

Our team is ready to help you sell your home for the highest possible price ASAP
"My job is to find and attract mastery-based agents to the office, protect the culture, and make sure everyone is happy! "






