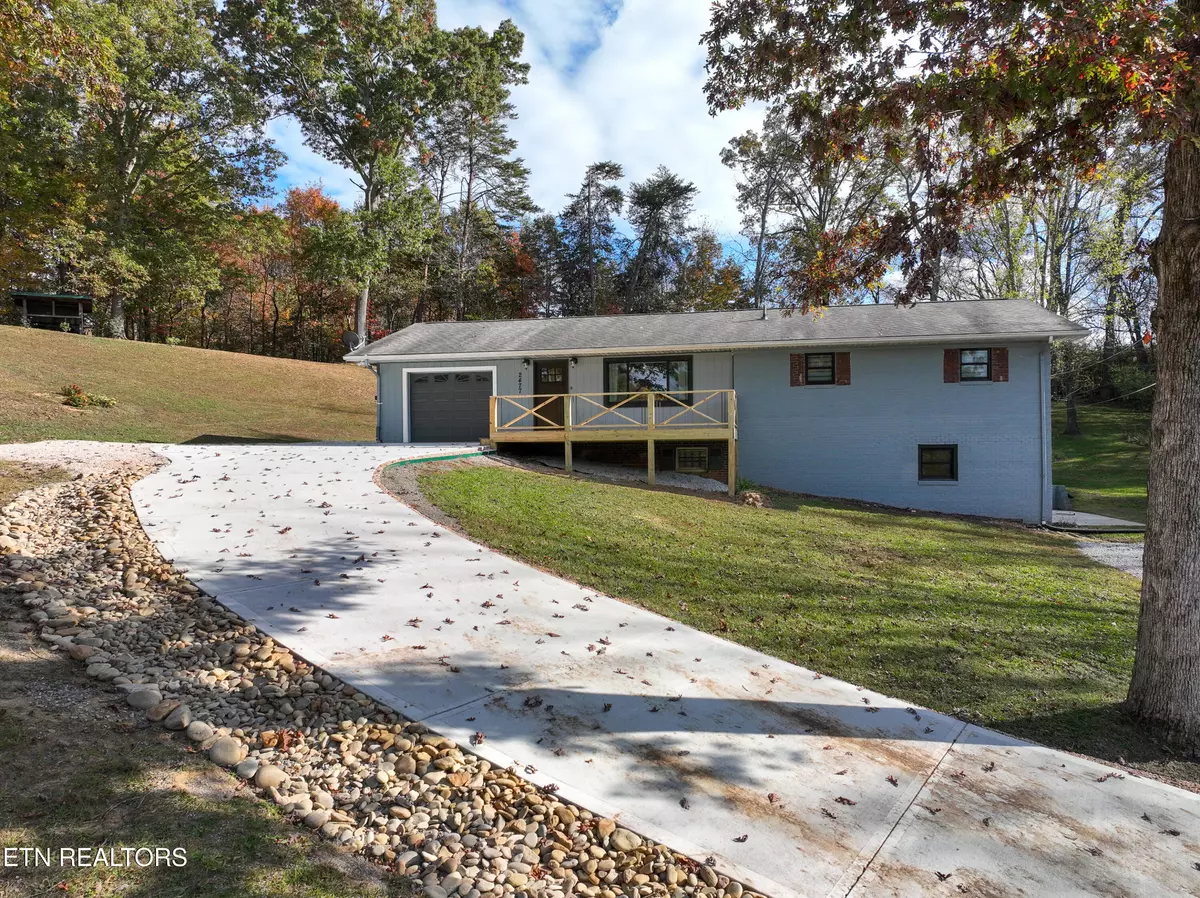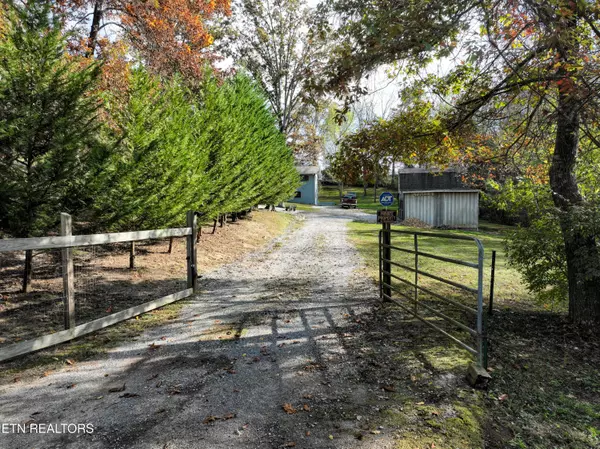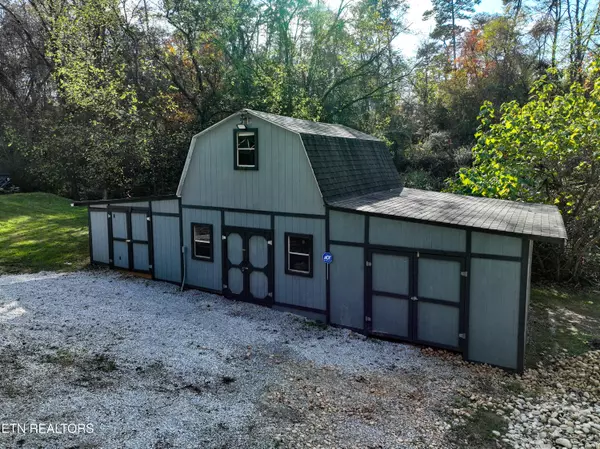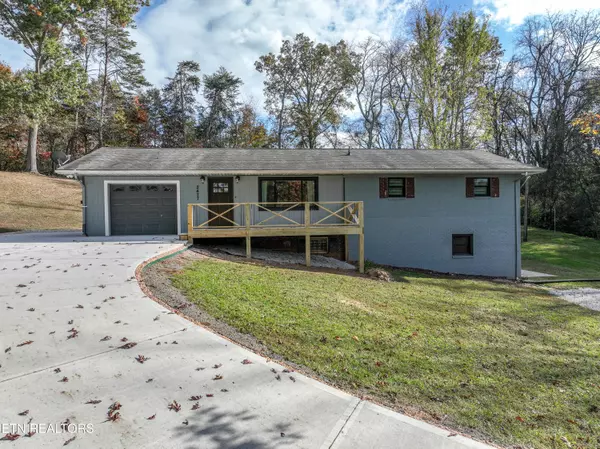$469,000
$499,900
6.2%For more information regarding the value of a property, please contact us for a free consultation.
3 Beds
2 Baths
2,576 SqFt
SOLD DATE : 12/30/2024
Key Details
Sold Price $469,000
Property Type Single Family Home
Sub Type Residential
Listing Status Sold
Purchase Type For Sale
Square Footage 2,576 sqft
Price per Sqft $182
MLS Listing ID 1282451
Sold Date 12/30/24
Style Traditional
Bedrooms 3
Full Baths 2
Originating Board East Tennessee REALTORS® MLS
Year Built 1975
Lot Size 1.490 Acres
Acres 1.49
Lot Dimensions 99 X 370 X 249 X 370
Property Description
Fully Renovated Upstairs!! Secluded Basement Rancher -Privacy- this beautiful three bedroom and two bath home sits on 1.49 acres. Updated throughout, new windows throughout home, new electrical on main, new interior walls and insulation, Sawtooth Palmetto flooring, kitchen appliances, Kraft Maid Cherrywood soft close cabinets, luxury pantry with pull out shelving, natural stone countertops along with a French door that leads out to an oversized large back deck overlooking mature trees (apple, hickory, and black walnut). Built in shelving in living room. Basement features additional master bedroom with bath, with wood burning stove, den, and sauna are just a few of the extras. Basement plumbed for 2nd kitchen. New decks back & front. Attic Fan. Concrete driveway to one car garage with additional parking on the side. Detached 920 square foot barn with a custom workshop with abundance of electrical outlets and spacious open loft area. Located only 2 miles from Movie theatre, Mall, Grocery Stores and all other in town conveniences.
Location
State TN
County Blount County - 28
Area 1.49
Rooms
Other Rooms Basement Rec Room, LaundryUtility, Bedroom Main Level, Extra Storage, Mstr Bedroom Main Level
Basement Finished, Plumbed, Walkout
Dining Room Eat-in Kitchen
Interior
Interior Features Pantry, Walk-In Closet(s), Eat-in Kitchen
Heating Central, Electric
Cooling Central Cooling, Ceiling Fan(s)
Flooring Hardwood, Tile
Fireplaces Number 1
Fireplaces Type Brick, Wood Burning Stove
Appliance Dishwasher, Dryer, Range, Refrigerator, Washer
Heat Source Central, Electric
Laundry true
Exterior
Exterior Feature Deck
Parking Features Attached, Main Level
Garage Spaces 1.0
Garage Description Attached, Main Level, Attached
View Country Setting
Total Parking Spaces 1
Garage Yes
Building
Lot Description Private, Irregular Lot, Level, Rolling Slope
Faces 321 West Lamar Alexander Parkway going toward Friendsville. Home on left just before Carver Road.
Sewer Septic Tank
Water Well
Architectural Style Traditional
Additional Building Storage, Barn(s), Workshop
Structure Type Wood Siding,Brick,Frame
Schools
Middle Schools Union Grove
High Schools William Blount
Others
Restrictions No
Tax ID 056 025.02 000
Energy Description Electric
Read Less Info
Want to know what your home might be worth? Contact us for a FREE valuation!

Our team is ready to help you sell your home for the highest possible price ASAP
"My job is to find and attract mastery-based agents to the office, protect the culture, and make sure everyone is happy! "






