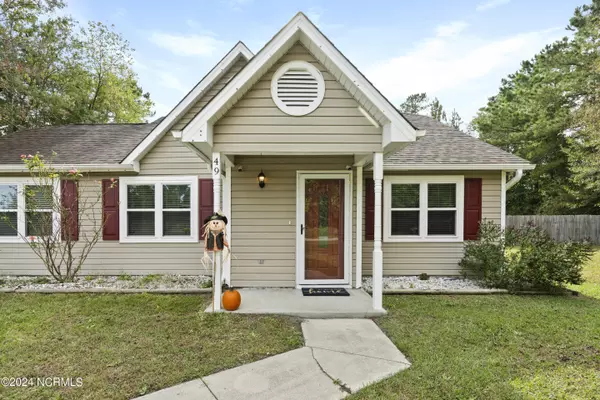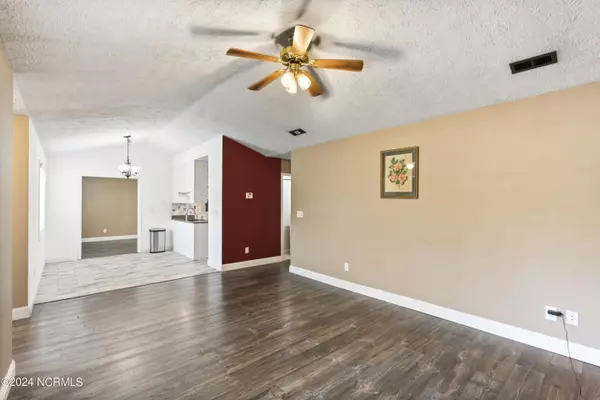$365,000
$385,000
5.2%For more information regarding the value of a property, please contact us for a free consultation.
3 Beds
2 Baths
1,571 SqFt
SOLD DATE : 12/30/2024
Key Details
Sold Price $365,000
Property Type Single Family Home
Sub Type Single Family Residence
Listing Status Sold
Purchase Type For Sale
Square Footage 1,571 sqft
Price per Sqft $232
Subdivision Carol Lynn Estates
MLS Listing ID 100470566
Sold Date 12/30/24
Style Wood Frame
Bedrooms 3
Full Baths 2
HOA Y/N No
Originating Board Hive MLS
Year Built 1991
Annual Tax Amount $1,022
Lot Size 1.054 Acres
Acres 1.05
Lot Dimensions irregular
Property Description
Set on a sprawling 1.05-acre lot with NO HOA restrictions, this delightful 3-bedroom, 2-bathroom home offers the perfect blend of space and comfort. The impressive 23x31' 2-bay wired (heating and cooling available) detached garage is a hobbyist's dream, providing ample room for tools, projects, cars, motorcycles, and sporting equipment.
With a roof replaced in 2017 for the house and 2018 for the garage, plus a dependable HVAC system from 2016, you can enjoy year-round peace of mind. Step into your private fenced-in yard, an ideal retreat for outdoor activities, gardening, or simply savoring moments in nature. You'll also find two exterior storage sheds—one integrated into the home and another on the detached garage—to meet all your storage needs.
At the heart of this home is the upgraded kitchen, featuring granite countertops and beautiful cabinets, perfect for culinary creations or hosting gatherings.
Conveniently located just minutes from Leland's vibrant shopping and dining scene, this property seamlessly combines tranquility with accessibility. Don't miss your chance to call this gem your own!
Location
State NC
County Brunswick
Community Carol Lynn Estates
Zoning Co-Sbr-6000
Direction From US-17/Ocean Hwy south of Leland, to Right on Carol Lynn Dr NE, 49 Carol Lynn is the first home on the Left.
Location Details Mainland
Rooms
Other Rooms Storage, Workshop
Basement None
Primary Bedroom Level Primary Living Area
Interior
Interior Features Solid Surface, Workshop, Vaulted Ceiling(s), Ceiling Fan(s), Pantry
Heating Electric, Heat Pump
Cooling Central Air
Flooring Laminate, Tile, Wood
Window Features Blinds
Appliance Washer, Stove/Oven - Electric, Refrigerator, Microwave - Built-In, Dishwasher
Laundry In Hall
Exterior
Parking Features Detached, Concrete, Garage Door Opener, On Site, Paved
Garage Spaces 2.0
Roof Type Shingle
Porch Patio
Building
Lot Description Level
Story 1
Entry Level One
Foundation Slab
Sewer Municipal Sewer
Water Municipal Water
New Construction No
Schools
Elementary Schools Town Creek
Middle Schools Leland
High Schools North Brunswick
Others
Tax ID 046la060
Acceptable Financing Cash, Conventional, FHA, USDA Loan, VA Loan
Listing Terms Cash, Conventional, FHA, USDA Loan, VA Loan
Special Listing Condition None
Read Less Info
Want to know what your home might be worth? Contact us for a FREE valuation!

Our team is ready to help you sell your home for the highest possible price ASAP

"My job is to find and attract mastery-based agents to the office, protect the culture, and make sure everyone is happy! "






