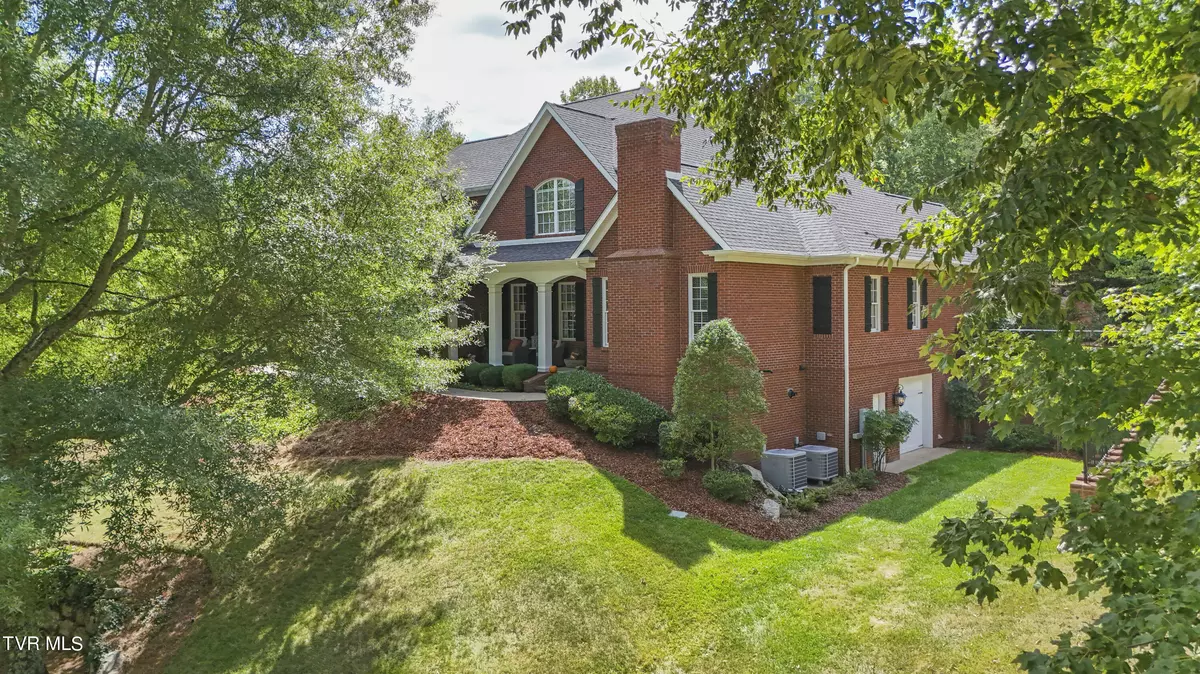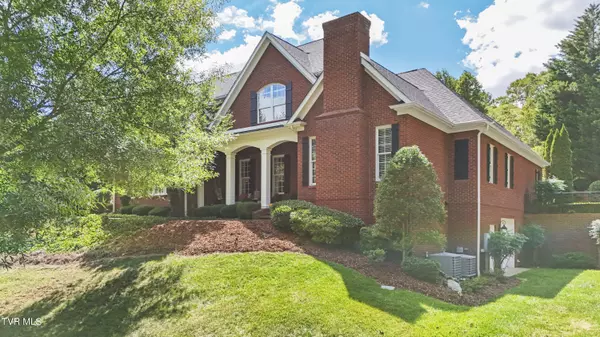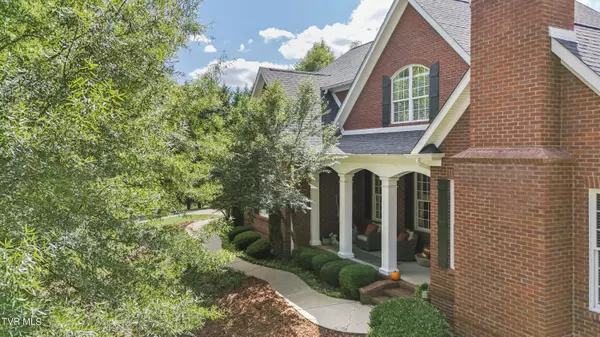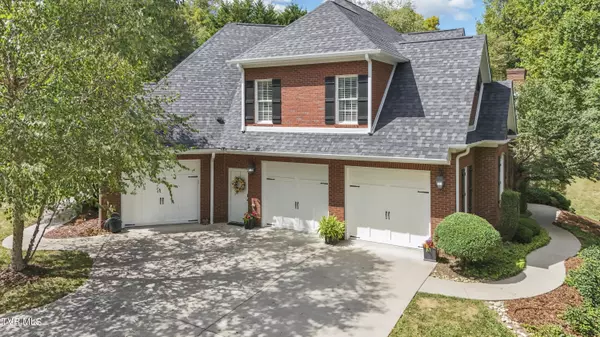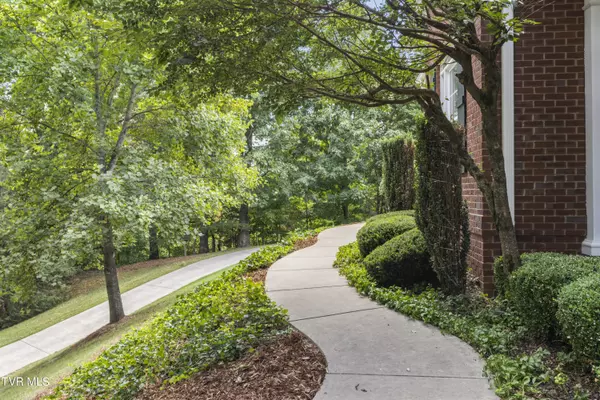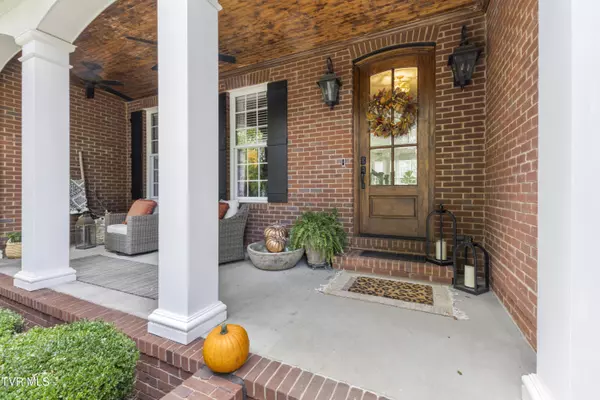$1,343,000
$1,390,000
3.4%For more information regarding the value of a property, please contact us for a free consultation.
5 Beds
6 Baths
3,976 SqFt
SOLD DATE : 12/30/2024
Key Details
Sold Price $1,343,000
Property Type Single Family Home
Sub Type Single Family Residence
Listing Status Sold
Purchase Type For Sale
Square Footage 3,976 sqft
Price per Sqft $337
Subdivision Olde Towne Village
MLS Listing ID 9970951
Sold Date 12/30/24
Style Traditional
Bedrooms 5
Full Baths 5
Half Baths 1
HOA Fees $12/ann
HOA Y/N Yes
Total Fin. Sqft 3976
Originating Board Tennessee/Virginia Regional MLS
Year Built 2008
Lot Size 0.710 Acres
Acres 0.71
Lot Dimensions 171.77 X 154.19
Property Description
Welcome to this stunning first time on the market, custom home, where elegance meets comfort in the heart of historic Jonesborough. Situated within the sought-after Olde Towne Village community, this home offers the ideal combination of privacy and security in a well-established neighborhood. USA Today ranked Jonesborough in the top 10 for Best Historic Small Towns! Step inside this beautifully designed 5-bedroom home, where every bedroom features its own private bath, starting with the luxurious main-level primary suite. This expansive bedroom is adorned with exquisite trim work and custom built-in shelving. The primary bathroom is a true retreat, complete with spacious his-and-hers closets, a relaxing walk-in shower, and a separate soaking tub. Double vanities provide convenience and style, creating the perfect space to unwind. The main level also features a large office with a cozy fireplace, a formal dining room with elegant touches, and a spacious family room filled with natural light from large windows. At the heart of the home, the custom kitchen boasts high-end finishes, ample cabinetry, and an adjoining keeping room with built-ins, perfect for casual dining and family gatherings. Upstairs, you'll find three additional bedrooms, along with a large family room—ideal for relaxation, playtime, or hosting guests. There's also easy access to a walkout, floored, 2 level unfinished attic space, providing ample storage. The lower level offers even more possibilities, with a generously sized bedroom and a full bathroom. This level also includes substantial unfinished square footage, ready to be customized to fit your unique needs. Outside, enjoy the tranquil atmosphere created by a stunning water feature, surrounded by beautifully curated landscaped grounds. This serene outdoor living space is perfect for relaxing & entertaining. This exceptional property is the perfect blend of luxury, comfort, and privacy, making it ideal for both entertaining and everyday living.
Location
State TN
County Washington
Community Olde Towne Village
Area 0.71
Zoning R
Direction Take Hwy 26 to Boones Creek exit toward Jonesborough. Inside Jonesborough City limits turn right into Olde Towne. 132 Olde Towne Dr. is last house on the right in the cul-de-sac.
Rooms
Basement Concrete, Exterior Entry, Full, Garage Door, Interior Entry, Partial Cool, Partial Heat, Partially Finished, Walk-Out Access, Workshop
Interior
Interior Features Primary Downstairs, 2+ Person Tub, Built-in Features, Eat-in Kitchen, Entrance Foyer, Granite Counters, Kitchen/Dining Combo, Open Floorplan, Solid Surface Counters, Utility Sink, Walk-In Closet(s), Wired for Data
Heating Central, Electric, Fireplace(s), Heat Pump, Natural Gas, Electric
Cooling Ceiling Fan(s), Central Air
Flooring Ceramic Tile, Hardwood
Fireplaces Number 2
Fireplaces Type Gas Log, Living Room, Other
Fireplace Yes
Window Features Double Pane Windows,Insulated Windows,Window Treatments
Appliance Built-In Electric Oven, Dishwasher, Gas Range, Microwave
Heat Source Central, Electric, Fireplace(s), Heat Pump, Natural Gas
Exterior
Exterior Feature Sprinkler System
Parking Features Driveway, Concrete, Garage Door Opener
Garage Spaces 3.0
Amenities Available Landscaping
Roof Type Shingle
Topography Level, Sloped
Porch Front Porch, Rear Patio
Total Parking Spaces 3
Building
Sewer Public Sewer
Water Public
Architectural Style Traditional
Structure Type Brick
New Construction No
Schools
Elementary Schools Jonesborough
Middle Schools Jonesborough
High Schools David Crockett
Others
Senior Community No
Tax ID 052j B 007.00
Acceptable Financing Cash, Conventional, FHA, VA Loan
Listing Terms Cash, Conventional, FHA, VA Loan
Read Less Info
Want to know what your home might be worth? Contact us for a FREE valuation!

Our team is ready to help you sell your home for the highest possible price ASAP
Bought with Millie Pendola • KW Johnson City
"My job is to find and attract mastery-based agents to the office, protect the culture, and make sure everyone is happy! "

