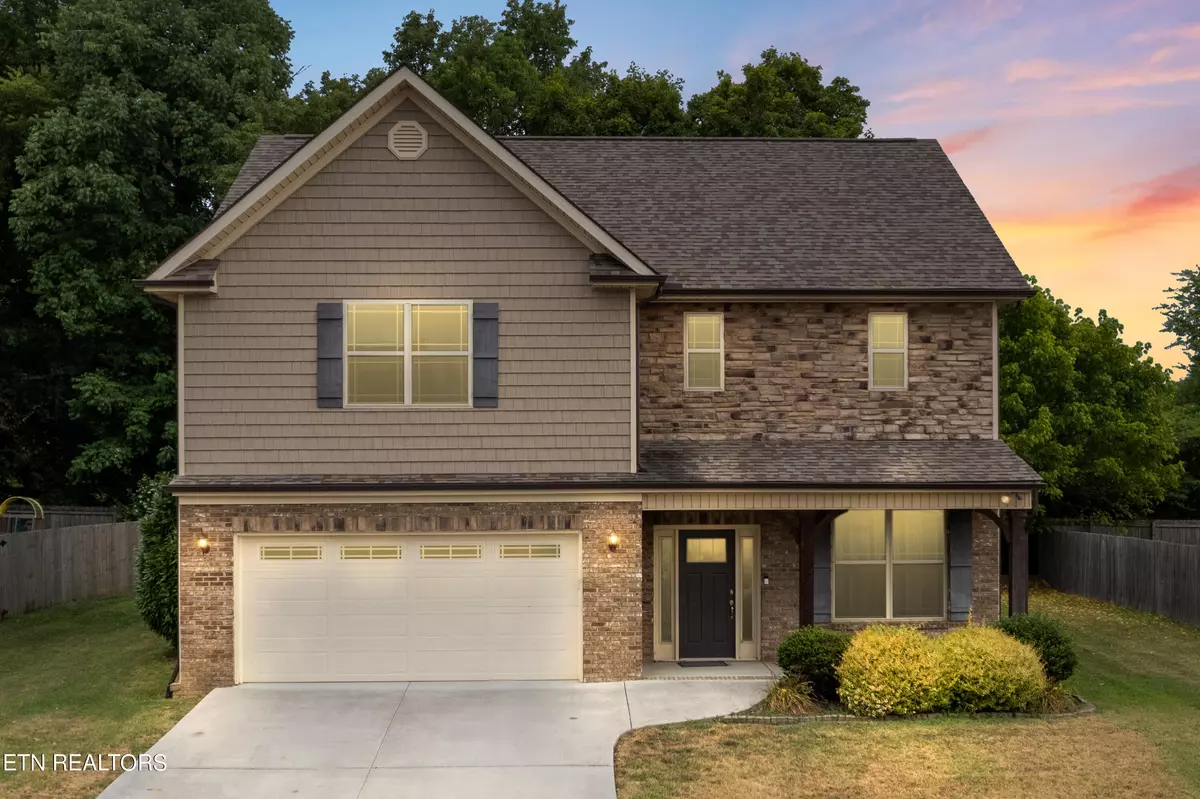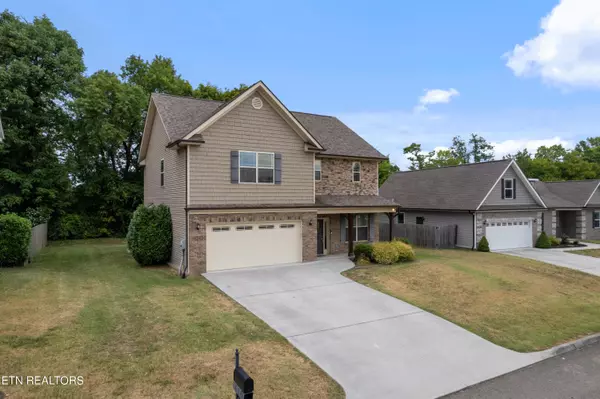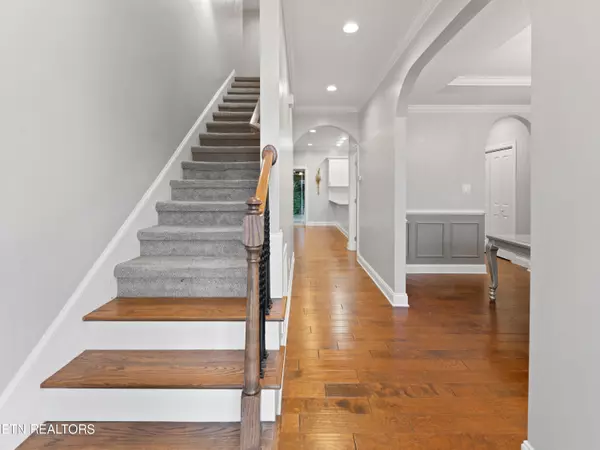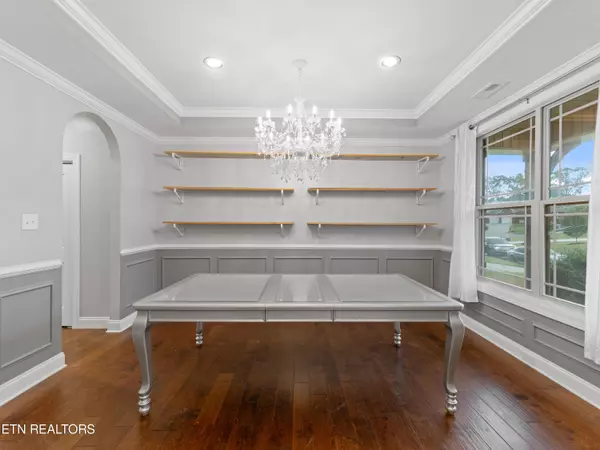$455,000
$465,000
2.2%For more information regarding the value of a property, please contact us for a free consultation.
4 Beds
3 Baths
2,510 SqFt
SOLD DATE : 12/31/2024
Key Details
Sold Price $455,000
Property Type Single Family Home
Sub Type Residential
Listing Status Sold
Purchase Type For Sale
Square Footage 2,510 sqft
Price per Sqft $181
Subdivision Stratford Park Unit 3
MLS Listing ID 1270022
Sold Date 12/31/24
Style Traditional
Bedrooms 4
Full Baths 2
Half Baths 1
HOA Fees $16/ann
Originating Board East Tennessee REALTORS® MLS
Year Built 2016
Lot Size 9,147 Sqft
Acres 0.21
Lot Dimensions 79.88 X 113.11 X IRR
Property Description
Do not miss this beauty; an enchanting 4-bedroom, 2.5-bathroom home nestled in the heart of Knoxville, TN. Boasting a level yard perfect for gatherings and outdoor activities. The backyard is private and quiet.
Step inside to discover an updated kitchen with modern amenities that seamlessly transitions into an open concept living space, creating the perfect environment for entertaining and daily modern life.
The expansive primary bedroom is a retreat within itself, featuring a generous walk-in closet to comfortably house your wardrobe. Just down the hall you will find 2 more bedrooms as well as an additional large room offers the flexibility to serve as a fourth bedroom or a bonus room - ideal for a home office, game room, or den. With two convenient parking spaces in the garage, this ensures ease and functionality.
Location
State TN
County Knox County - 1
Area 0.21
Rooms
Other Rooms LaundryUtility
Basement Slab
Dining Room Eat-in Kitchen, Formal Dining Area
Interior
Interior Features Island in Kitchen, Pantry, Walk-In Closet(s), Eat-in Kitchen
Heating Ceiling, Natural Gas, Electric
Cooling Central Cooling, Ceiling Fan(s)
Flooring Carpet, Hardwood, Vinyl, Tile
Fireplaces Number 1
Fireplaces Type Brick, Gas Log
Appliance Dishwasher, Disposal, Microwave, Range, Self Cleaning Oven
Heat Source Ceiling, Natural Gas, Electric
Laundry true
Exterior
Exterior Feature Windows - Vinyl, Patio, Porch - Covered
Parking Features Garage Door Opener, Main Level, Off-Street Parking
Garage Spaces 2.0
Garage Description Garage Door Opener, Main Level, Off-Street Parking
View Country Setting
Porch true
Total Parking Spaces 2
Garage Yes
Building
Lot Description Level
Faces Get on I-40 E/I-75 N from Bridgewater Rd 2 min (0.4 mi) Continue on I-40 E/I-75 N. Take I-640 E to Merchant Dr/Merchants Dr. Take exit 108 from I-75 N 10 min (10.4 mi) Take Central Ave Pike and Dry Gap Pike to Lampwick Ln
Sewer Public Sewer
Water Public
Architectural Style Traditional
Structure Type Stone,Vinyl Siding,Wood Siding,Brick
Others
HOA Fee Include Association Ins
Restrictions Yes
Tax ID 057KH007
Energy Description Electric, Gas(Natural)
Read Less Info
Want to know what your home might be worth? Contact us for a FREE valuation!

Our team is ready to help you sell your home for the highest possible price ASAP
"My job is to find and attract mastery-based agents to the office, protect the culture, and make sure everyone is happy! "






