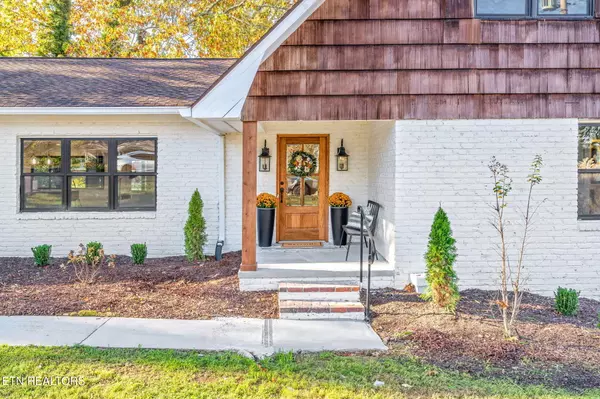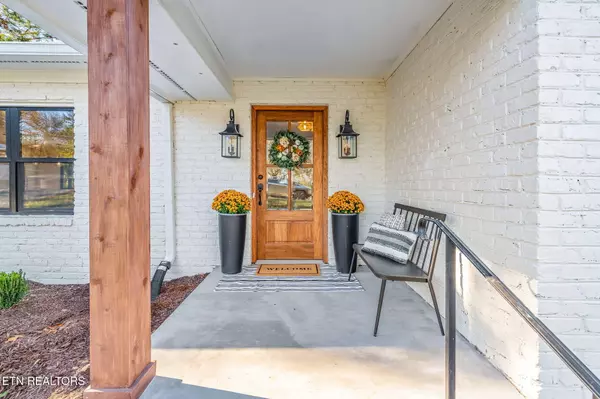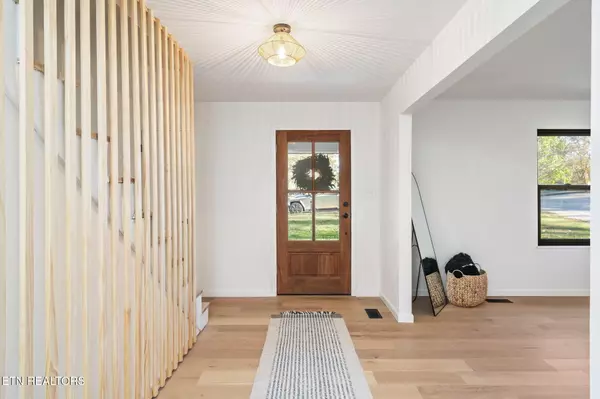$665,000
$699,000
4.9%For more information regarding the value of a property, please contact us for a free consultation.
6 Beds
4 Baths
4,741 SqFt
SOLD DATE : 12/31/2024
Key Details
Sold Price $665,000
Property Type Single Family Home
Sub Type Residential
Listing Status Sold
Purchase Type For Sale
Square Footage 4,741 sqft
Price per Sqft $140
Subdivision Cherry Hill Park Unit 1 Pt 35
MLS Listing ID 1283046
Sold Date 12/31/24
Style Traditional
Bedrooms 6
Full Baths 3
Half Baths 1
Originating Board East Tennessee REALTORS® MLS
Year Built 1976
Lot Size 0.640 Acres
Acres 0.64
Property Description
Discover this beautifully renovated, all-brick three-story home, offering an abundance of space and charm. Nestled on over half an acre, the property features a lush, expansive yard perfect for entertaining or relaxing. Ideally located just 10 minutes from the University of Tennessee and downtown Knoxville, with a short walk to Victor Ashe Park and local greenways, and convenient access to shopping.
This thoughtfully designed home boasts an open floor plan. The updated kitchen shines with quartz countertops, all new appliances, and large island opening to the inviting living room featuring hardwood floors. On the main level you'll find also find three bedrooms, including two with ensuite baths.
The home offers exceptional versatility with two additional bedrooms and a bathroom upstairs, and a lower level featuring a fully finished walk-out basement. This space includes a spacious family room, home theater, a large bedroom or flex space, and laundry room (second laundry hookup) for added convenience.
Every bathroom has been meticulously updated with stylish tilework, modern fixtures, and luxurious finishes. Home also features all new flooring, new Anderson windows, and a Generac whole home generator. With a two-car garage on the main level and ample room for living and entertaining, this home has everything you need. So much is brand new - tile, carpet, hardwood, windows, doors, fixtures, kitchen cabinets and appliances, all vanities, toilets, LVP in basement, and more!! Schedule a visit today and make this stunning property yours!
Location
State TN
County Knox County - 1
Area 0.64
Rooms
Family Room Yes
Other Rooms Basement Rec Room, LaundryUtility, Bedroom Main Level, Extra Storage, Office, Great Room, Family Room, Mstr Bedroom Main Level
Basement Finished, Slab, Walkout
Dining Room Eat-in Kitchen
Interior
Interior Features Island in Kitchen, Pantry, Walk-In Closet(s), Eat-in Kitchen
Heating Central, Natural Gas, Electric
Cooling Central Cooling, Ceiling Fan(s)
Flooring Carpet, Hardwood, Tile
Fireplaces Number 2
Fireplaces Type Brick, Wood Burning
Appliance Backup Generator, Dishwasher, Microwave, Range, Refrigerator, Self Cleaning Oven
Heat Source Central, Natural Gas, Electric
Laundry true
Exterior
Exterior Feature Windows - Vinyl, Patio, Porch - Covered, Deck
Parking Features Garage Door Opener, Main Level
Garage Spaces 2.0
Garage Description Garage Door Opener, Main Level
Pool true
Amenities Available Pool
View Other
Porch true
Total Parking Spaces 2
Garage Yes
Building
Lot Description Private, Irregular Lot
Faces From I-640, take exit 1 toward Western Ave. Turn R, then slight L onto Ball Camp Pike. Turn R onto Bradshaw Rd. Turn R onto Stonewood Dr. Turn R onto Cherrylog Rd. Turn L onto Frostwood. Home is on L.
Sewer Public Sewer
Water Public
Architectural Style Traditional
Structure Type Other,Brick,Shingle Shake
Schools
Middle Schools Northwest
High Schools West
Others
Restrictions Yes
Tax ID 080OB017
Energy Description Electric, Gas(Natural)
Acceptable Financing Cash, Conventional
Listing Terms Cash, Conventional
Read Less Info
Want to know what your home might be worth? Contact us for a FREE valuation!

Our team is ready to help you sell your home for the highest possible price ASAP
"My job is to find and attract mastery-based agents to the office, protect the culture, and make sure everyone is happy! "






