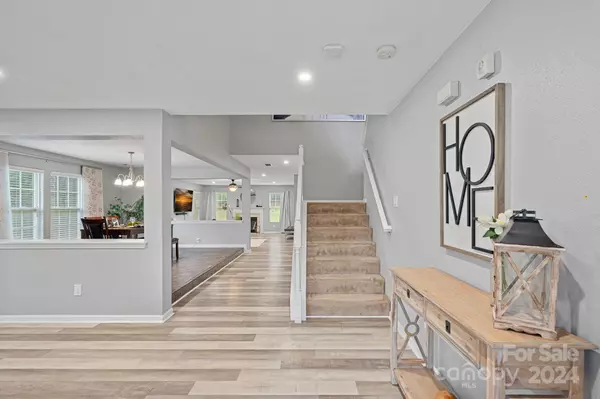$405,000
$399,900
1.3%For more information regarding the value of a property, please contact us for a free consultation.
4 Beds
3 Baths
3,957 SqFt
SOLD DATE : 12/31/2024
Key Details
Sold Price $405,000
Property Type Single Family Home
Sub Type Single Family Residence
Listing Status Sold
Purchase Type For Sale
Square Footage 3,957 sqft
Price per Sqft $102
Subdivision Crowders View
MLS Listing ID 4163503
Sold Date 12/31/24
Bedrooms 4
Full Baths 2
Half Baths 1
HOA Fees $10/ann
HOA Y/N 1
Abv Grd Liv Area 3,957
Year Built 2007
Lot Size 0.590 Acres
Acres 0.59
Property Description
BACK ON MARKET - no fault to seller! Welcome to the highly desirable Crowders View neighborhood! This charming and well-maintained home is ready for you to move right in. Step inside and enjoy the bright, open floor plan where the living room flows seamlessly into the dining area, flex space, and kitchen – perfect for both relaxing and entertaining. The kitchen boasts an island, ample cabinets, and a walk-in pantry. Imagine sipping your morning coffee at the breakfast bar! On the main level, you'll also find a versatile room that can be used as a playroom, office, or extra BR. Upstairs, the spacious loft is ideal for movie nights or a game room! The primary suite offers an updated en-suite bathroom with a soaking tub and separate shower. 3 additional BRs provide plenty of space. The exterior features a fully fenced backyard w/ an extended patio. This home is in a prime location, close to highways, parks, and just a few minutes to Crowders Mountain for hiking and breathtaking views!
Location
State NC
County Gaston
Zoning RES
Interior
Interior Features Garden Tub, Kitchen Island, Open Floorplan, Storage, Walk-In Closet(s), Walk-In Pantry
Heating Central, Electric, Heat Pump
Cooling Central Air, Electric
Fireplaces Type Living Room, Wood Burning
Fireplace true
Appliance Dishwasher, Disposal, Electric Range, Electric Water Heater, Exhaust Fan, Microwave
Exterior
Garage Spaces 2.0
Fence Back Yard, Fenced, Full, Wood
Community Features Sidewalks, Street Lights
Garage true
Building
Foundation Slab
Sewer Public Sewer
Water City
Level or Stories Two
Structure Type Stone Veneer,Vinyl
New Construction false
Schools
Elementary Schools Pleasant Ridge
Middle Schools Southwest
High Schools Hunter Huss
Others
HOA Name Community Association Management
Senior Community false
Acceptable Financing Cash, Conventional, FHA, VA Loan
Listing Terms Cash, Conventional, FHA, VA Loan
Special Listing Condition None
Read Less Info
Want to know what your home might be worth? Contact us for a FREE valuation!

Our team is ready to help you sell your home for the highest possible price ASAP
© 2025 Listings courtesy of Canopy MLS as distributed by MLS GRID. All Rights Reserved.
Bought with Alba Carbajal Martinez • Nestlewood Realty, LLC
"My job is to find and attract mastery-based agents to the office, protect the culture, and make sure everyone is happy! "






