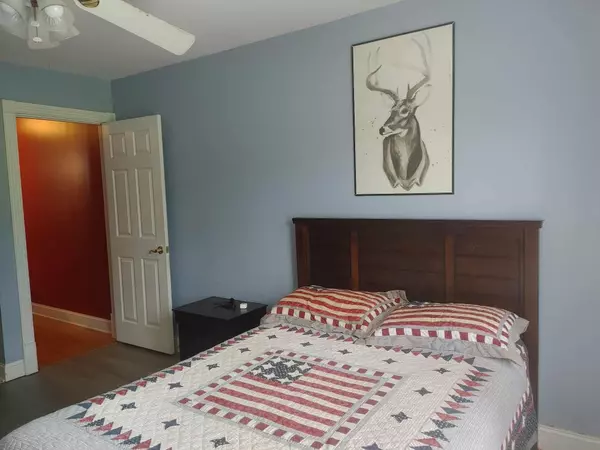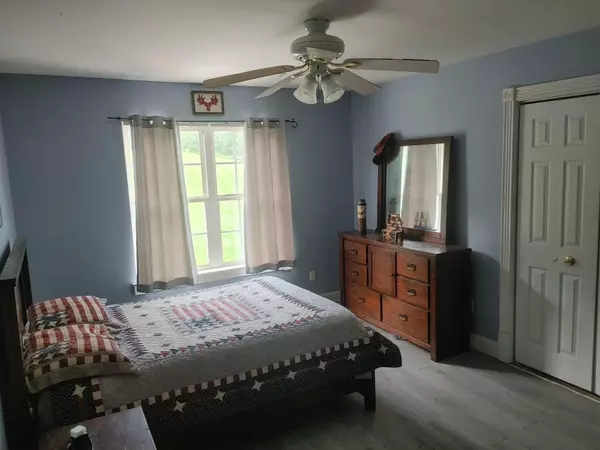$305,000
$335,000
9.0%For more information regarding the value of a property, please contact us for a free consultation.
4 Beds
3 Baths
2,527 SqFt
SOLD DATE : 12/31/2024
Key Details
Sold Price $305,000
Property Type Townhouse
Sub Type Townhouse
Listing Status Sold
Purchase Type For Sale
Square Footage 2,527 sqft
Price per Sqft $120
Subdivision Old Madison Ests
MLS Listing ID 1397692
Sold Date 12/31/24
Style Contemporary
Bedrooms 4
Full Baths 2
Half Baths 1
HOA Fees $8/ann
Originating Board Greater Chattanooga REALTORS®
Year Built 2000
Lot Size 10,890 Sqft
Acres 0.25
Lot Dimensions 31X25X203X51X204
Property Description
Come check out this townhouse with lots of room for a growing family! Vaulted ceilings, crown molding and lots of storage. Master bedroom downstairs with large living room with fireplace, a sunroom and upstairs screened in porch. You will enjoy the low maintenance yard at the front part of Old Madison Estates.
Location
State TN
County Sequatchie
Area 0.25
Rooms
Basement Crawl Space
Interior
Interior Features Cathedral Ceiling(s), Central Vacuum, Eat-in Kitchen, En Suite, High Ceilings, High Speed Internet, Pantry, Primary Downstairs, Separate Dining Room, Separate Shower, Walk-In Closet(s), Whirlpool Tub
Heating Electric, Natural Gas
Cooling Central Air, Electric
Flooring Hardwood, Luxury Vinyl, Plank, Tile
Fireplaces Number 1
Fireplaces Type Gas Log, Living Room
Fireplace Yes
Window Features Vinyl Frames
Appliance Refrigerator, Free-Standing Electric Range, Electric Water Heater, Dishwasher
Heat Source Electric, Natural Gas
Laundry Electric Dryer Hookup, Gas Dryer Hookup, Laundry Room, Washer Hookup
Exterior
Parking Features Garage Faces Rear, Off Street
Garage Spaces 1.0
Garage Description Attached, Garage Faces Rear, Off Street
Pool Community
Community Features Clubhouse, Tennis Court(s)
Utilities Available Cable Available, Electricity Available, Phone Available, Sewer Connected, Underground Utilities
View Mountain(s), Other
Roof Type Shingle
Porch Porch, Porch - Screened
Total Parking Spaces 1
Garage Yes
Building
Lot Description Level
Faces From office, left to North 127. Turn left into Old Madison Estates/Mt Airy Golf Course. Left on Big Cedar.
Story Two
Foundation Block
Architectural Style Contemporary
Structure Type Brick
Schools
Elementary Schools Sequatchie Elementary
Middle Schools Sequatchie Middle
High Schools Sequatchie High
Others
Senior Community No
Tax ID 030d B 002.00
Acceptable Financing Cash, Conventional, FHA, VA Loan, Owner May Carry
Listing Terms Cash, Conventional, FHA, VA Loan, Owner May Carry
Read Less Info
Want to know what your home might be worth? Contact us for a FREE valuation!

Our team is ready to help you sell your home for the highest possible price ASAP
"My job is to find and attract mastery-based agents to the office, protect the culture, and make sure everyone is happy! "






