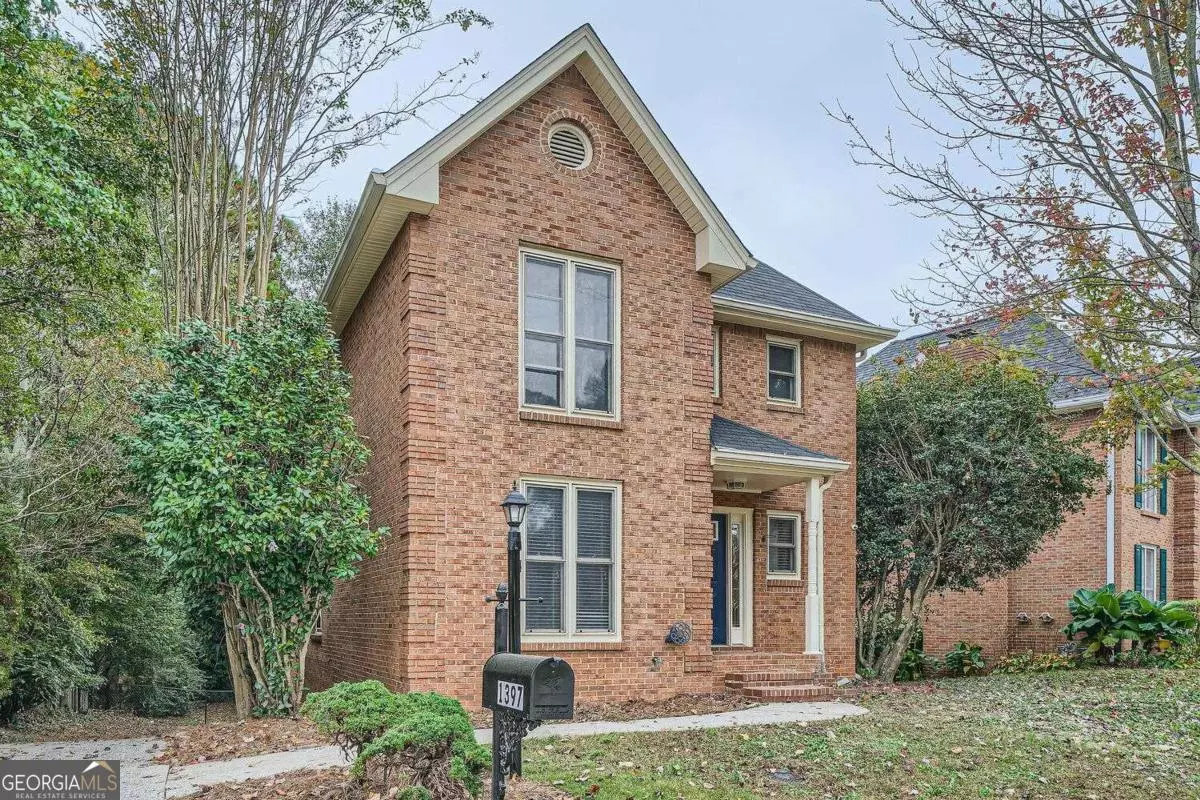$445,000
$459,000
3.1%For more information regarding the value of a property, please contact us for a free consultation.
3 Beds
2.5 Baths
6,534 Sqft Lot
SOLD DATE : 12/31/2024
Key Details
Sold Price $445,000
Property Type Single Family Home
Sub Type Single Family Residence
Listing Status Sold
Purchase Type For Sale
Subdivision Lindmoor Woods/ Camden Walk
MLS Listing ID 10409437
Sold Date 12/31/24
Style Brick 4 Side,Colonial,Traditional
Bedrooms 3
Full Baths 2
Half Baths 1
HOA Y/N Yes
Originating Board Georgia MLS 2
Year Built 1983
Annual Tax Amount $8,000
Tax Year 2023
Lot Size 6,534 Sqft
Acres 0.15
Lot Dimensions 6534
Property Description
This wonderful home has three bedrooms, 2.5 bathrooms and a MASSIVE third floor bonus room which can be a fantastic guest room, giant office, game room or anything else. Its location is perfect on a quiet cul-de-sac just blocks from a great coffee shop, a few restaurants, and in a great school district. The inside features tons of space and storage, a 2022 roof, a great back deck and private back yard, brand new carpet or redone hardwoods and fresh paint throughout. The first floor has a formal living room, formal dining room, wonderful den with fireplace, the kitchen, and a half bath. The second floor has the large master suite, two other good sized bedrooms, two full baths and convenient laundry. The top floor has a giant bonus room with a large closet. The semi-finished basement has more storage and a large two car tandem garage. All inside the perimeter with an optional neighborhood pool and tennis club.
Location
State GA
County Dekalb
Rooms
Basement Exterior Entry, Interior Entry, Unfinished
Interior
Interior Features High Ceilings, Walk-In Closet(s)
Heating Forced Air, Natural Gas
Cooling Ceiling Fan(s), Central Air
Flooring Carpet, Hardwood
Fireplaces Number 1
Fireplaces Type Family Room
Fireplace Yes
Appliance Dishwasher, Refrigerator
Laundry Laundry Closet, Upper Level
Exterior
Parking Features Garage
Garage Spaces 2.0
Fence Back Yard, Fenced
Community Features Pool, Street Lights, Tennis Court(s), Walk To Schools, Near Shopping
Utilities Available Cable Available, Electricity Available, Natural Gas Available, Sewer Available, Water Available
View Y/N No
Roof Type Composition
Total Parking Spaces 2
Garage Yes
Private Pool No
Building
Lot Description Cul-De-Sac, Private
Faces From Decatur- go north on Church Street to right onto Scott Blvd. Cross over N. Druid Hills and make a right on McLendon Drive. Take first Right on Camden Walk. House on left.
Foundation Slab
Sewer Public Sewer
Water Public
Structure Type Brick
New Construction No
Schools
Elementary Schools Laurel Ridge
Middle Schools Druid Hills
High Schools Druid Hills
Others
HOA Fee Include None
Tax ID 18 146 03 043
Acceptable Financing Cash, Conventional, FHA
Listing Terms Cash, Conventional, FHA
Special Listing Condition Resale
Read Less Info
Want to know what your home might be worth? Contact us for a FREE valuation!

Our team is ready to help you sell your home for the highest possible price ASAP

© 2025 Georgia Multiple Listing Service. All Rights Reserved.
"My job is to find and attract mastery-based agents to the office, protect the culture, and make sure everyone is happy! "






