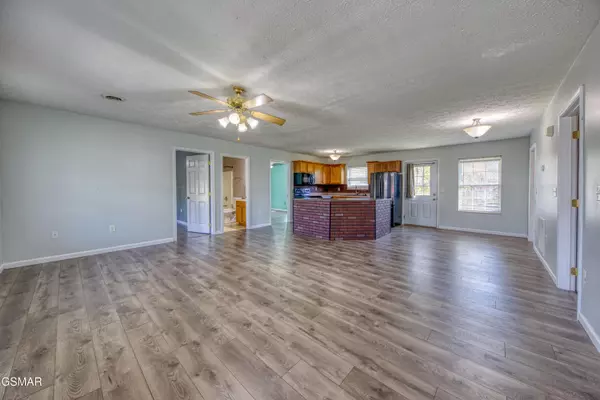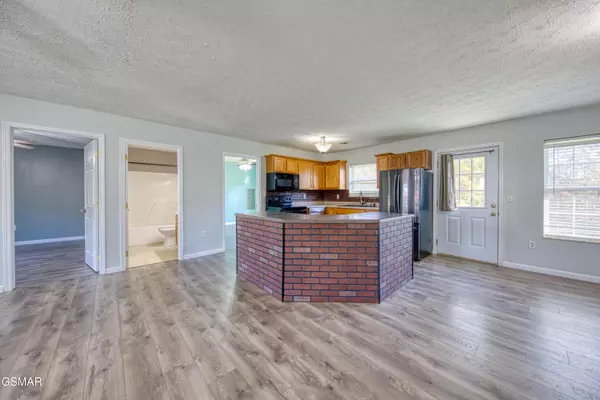$235,000
$260,000
9.6%For more information regarding the value of a property, please contact us for a free consultation.
3 Beds
2 Baths
1,288 SqFt
SOLD DATE : 12/31/2024
Key Details
Sold Price $235,000
Property Type Single Family Home
Sub Type Single Family Residence
Listing Status Sold
Purchase Type For Sale
Square Footage 1,288 sqft
Price per Sqft $182
Subdivision Keenland Farms
MLS Listing ID 303918
Sold Date 12/31/24
Style Ranch
Bedrooms 3
Full Baths 2
HOA Fees $65/mo
HOA Y/N Yes
Abv Grd Liv Area 1,288
Originating Board Great Smoky Mountains Association of REALTORS®
Year Built 2006
Annual Tax Amount $444
Tax Year 2023
Lot Size 6,969 Sqft
Acres 0.16
Property Description
Welcome to this charming 3-bedroom, 2-bathroom single-level home located in the desirable Keenland Farms community on the cul-de-sac. Boasting 1,288 square feet of thoughtfully designed living space, this home offers the perfect blend of comfort and convenience. Step inside to find a spacious and inviting living area, ideal for relaxing or entertaining. The kitchen features ample counter space, modern appliances, and a cozy dining area. The primary suite includes a private bath and plenty of closet space, while the additional two bedrooms provide flexibility for guests, a home office, or a growing family. Outside, enjoy the low-maintenance yard with room for outdoor activities. As part of the Keenland Farms HOA, you'll have access to fantastic amenities, including a sparkling pool and a clubhouse—perfect for gatherings or unwinding after a long day.
Conveniently located near schools, shopping, and dining, this home is a must-see. Schedule your private showing today and make this Keenland Farms gem yours!
Location
State TN
County Sevier
Zoning R-1
Direction From Hwy 66/Winfield Dunn Parkway turn onto Boyds Creek Hwy. Follow and turn right onto Hodges Bend Rd. Then turn left onto Bay Meadows Way. Follow to end of cul-de-sac to 2502 Bay Meadows. See sign.
Rooms
Basement None
Interior
Interior Features Ceiling Fan(s), Kitchen Island, Walk-In Closet(s)
Heating Central, Electric, Heat Pump
Cooling Central Air
Flooring Laminate, Vinyl
Fireplace No
Window Features Blinds
Appliance Dishwasher, Electric Range, Microwave Range Hood Combo, Refrigerator
Laundry Electric Dryer Hookup, Laundry Room, Main Level, Washer Hookup
Exterior
Exterior Feature Rain Gutters
Parking Features Asphalt, Driveway
Pool Association, Community
Community Features Clubhouse, Pool, Other
Utilities Available Electricity Connected, Sewer Connected, Water Connected
Amenities Available Clubhouse, Pool
Roof Type Composition
Street Surface Paved
Porch Covered, Patio, Porch
Road Frontage County Road
Garage No
Building
Lot Description Cul-De-Sac, Level
Story 1
Foundation Slab
Sewer Public Sewer
Water Public
Architectural Style Ranch
Structure Type Frame,Vinyl Siding
New Construction No
Others
Acceptable Financing Cash, Conventional
Listing Terms Cash, Conventional
Read Less Info
Want to know what your home might be worth? Contact us for a FREE valuation!

Our team is ready to help you sell your home for the highest possible price ASAP
"My job is to find and attract mastery-based agents to the office, protect the culture, and make sure everyone is happy! "






